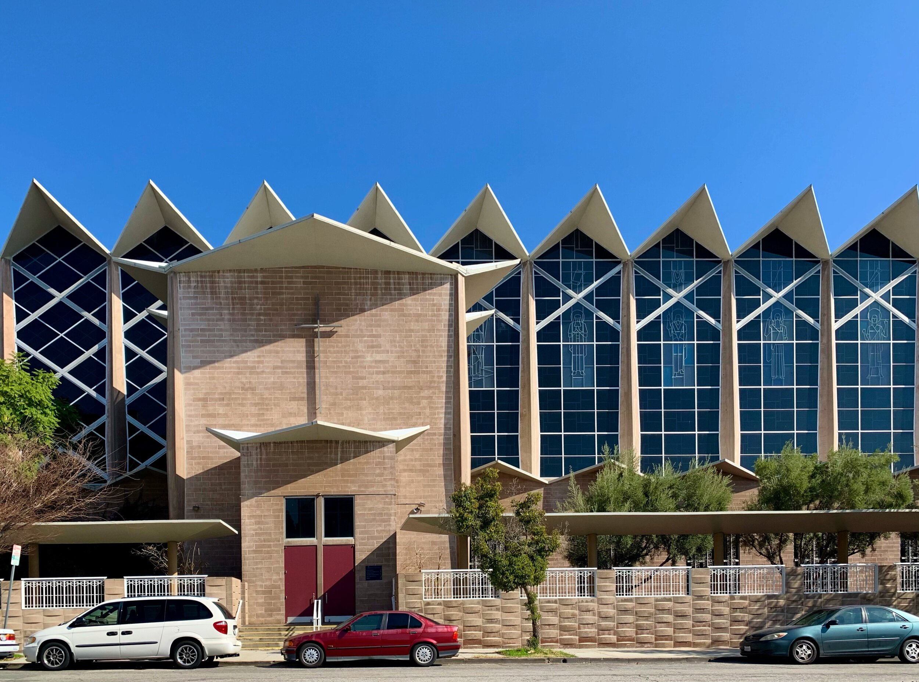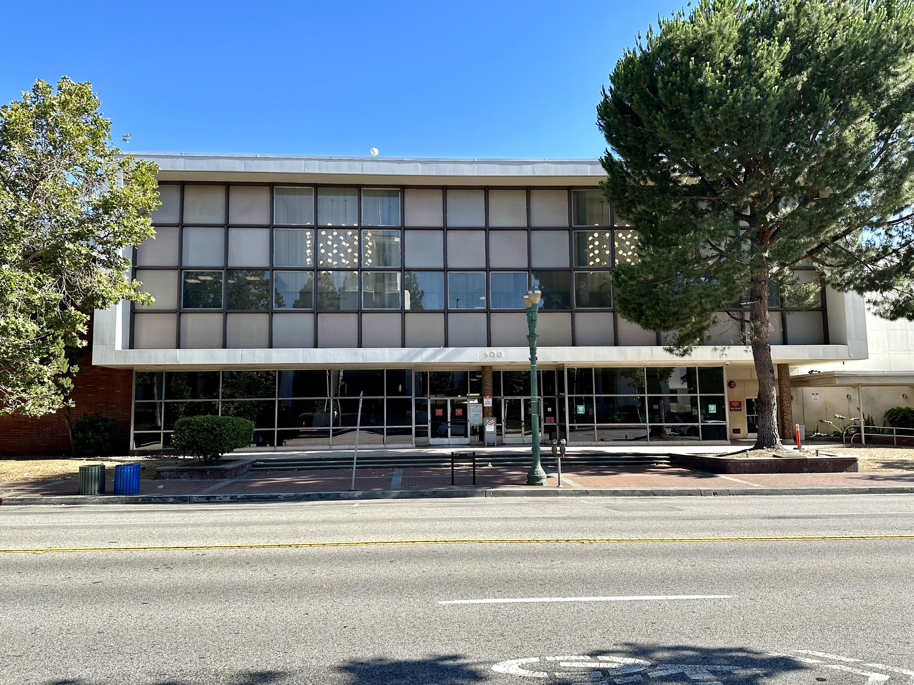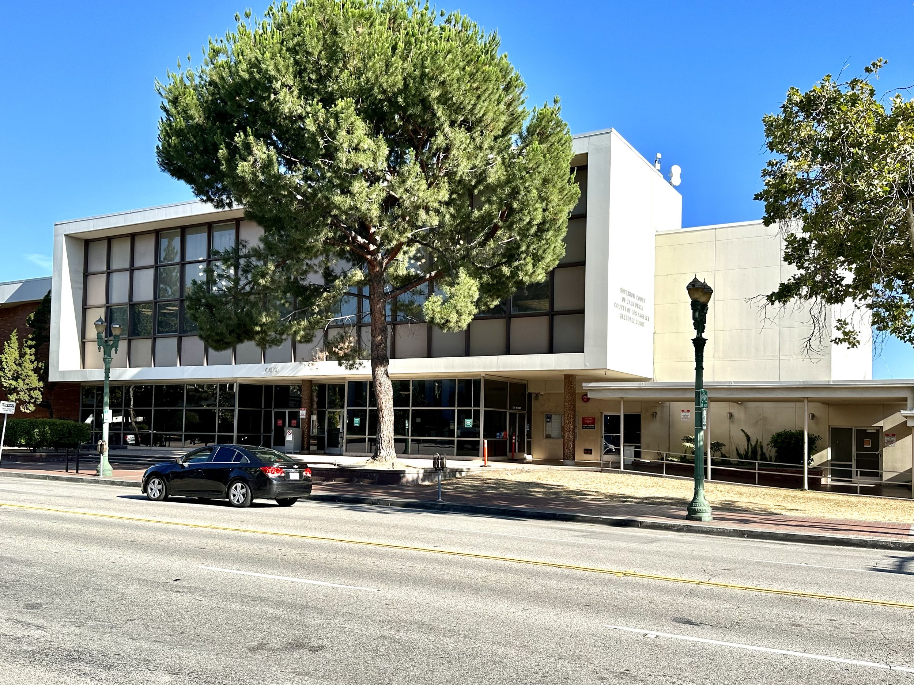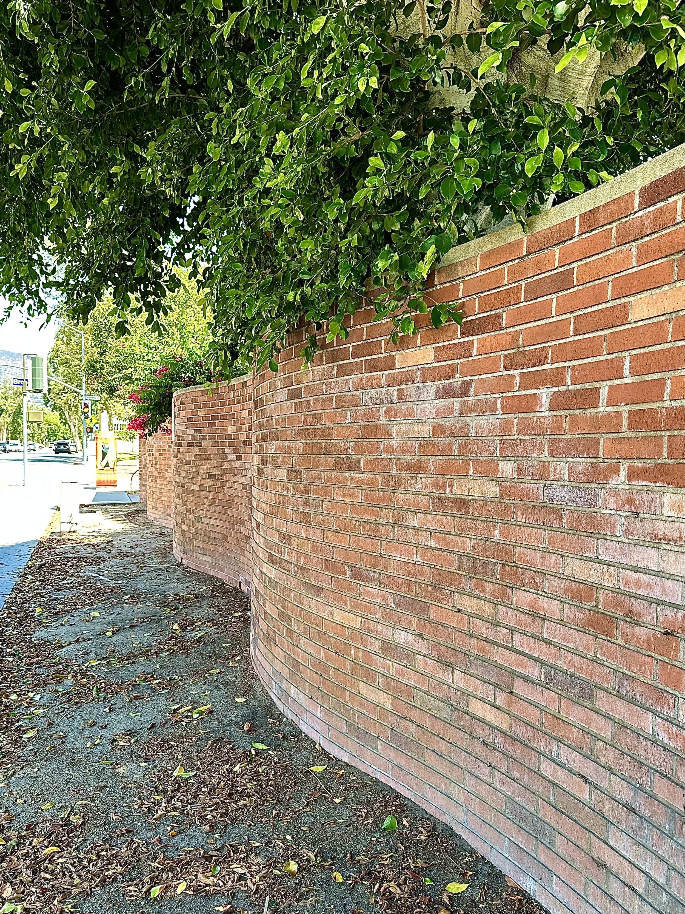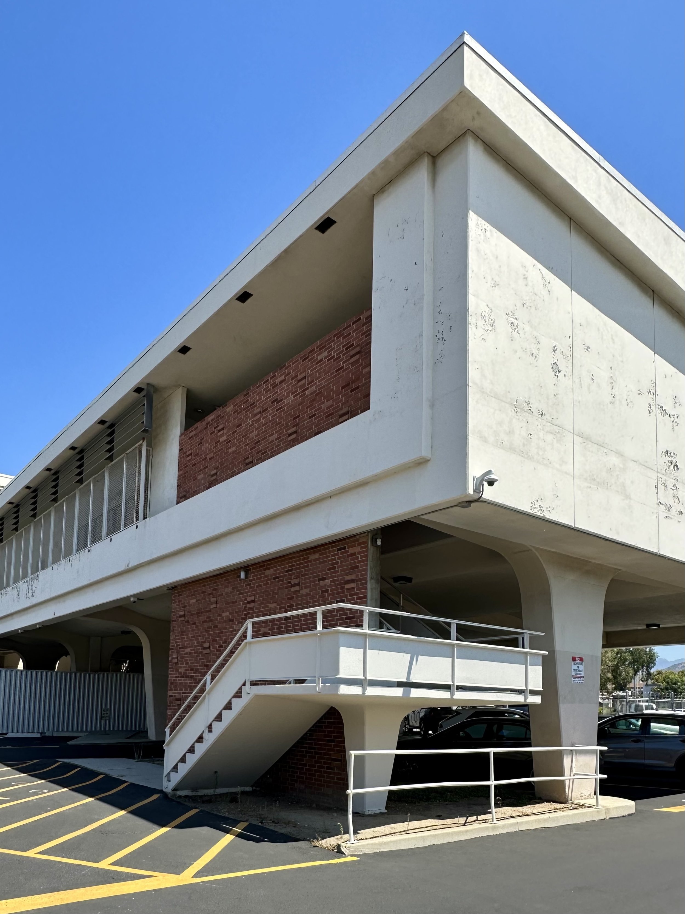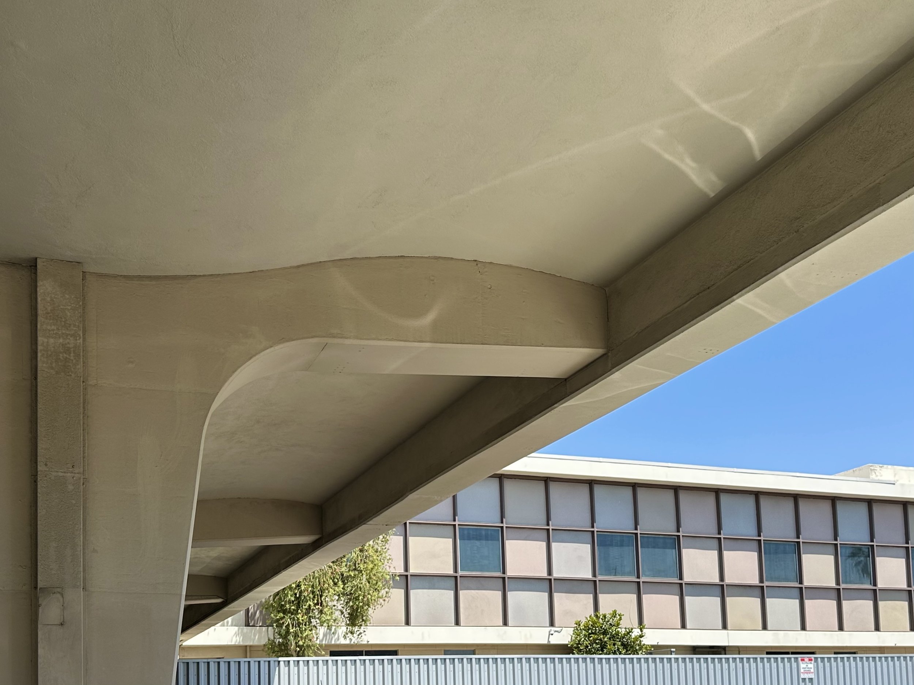Architecture Field Trip - Glendale, Downtown
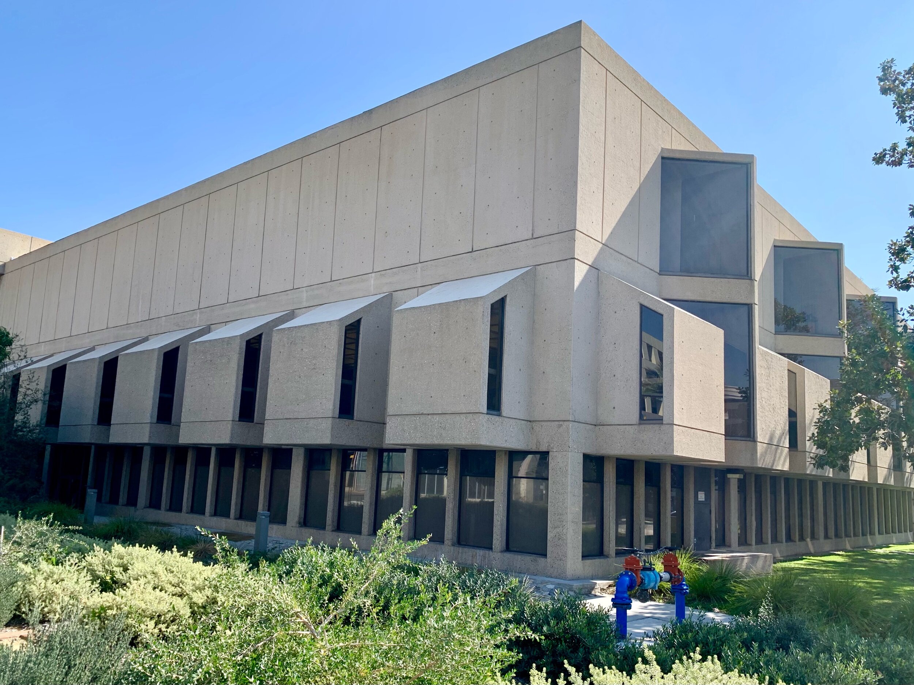
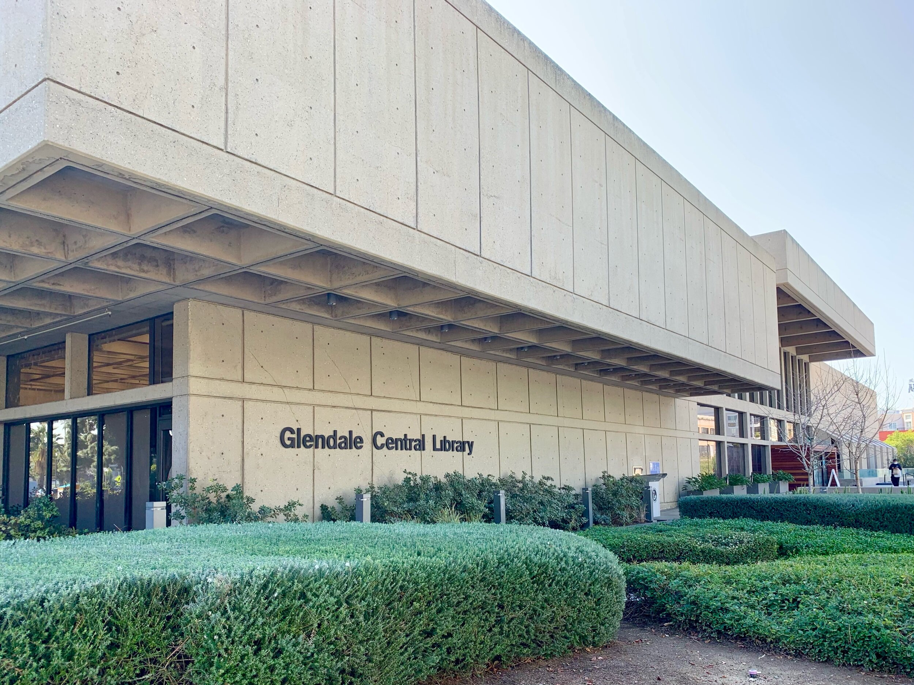
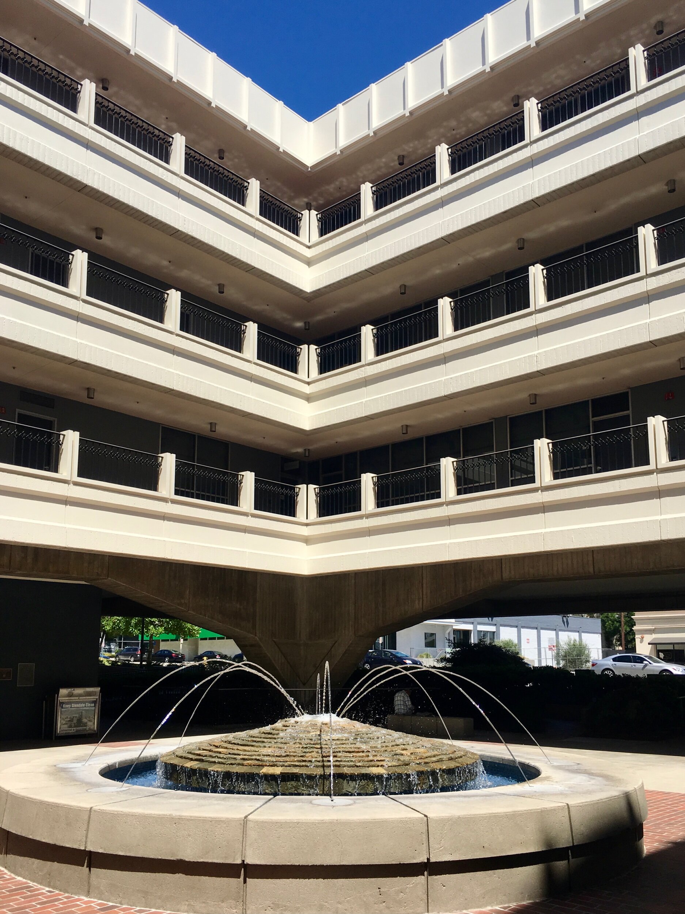
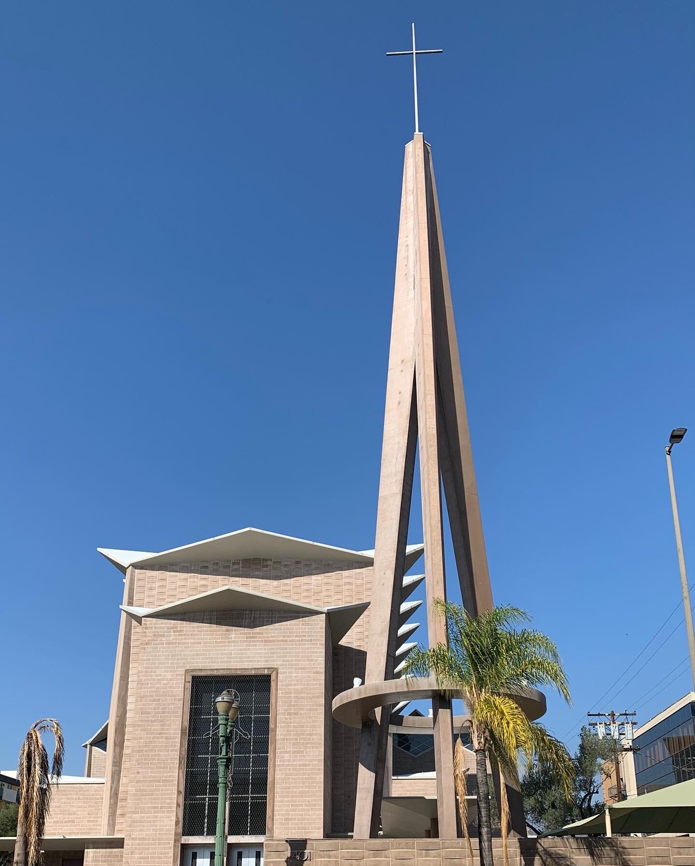
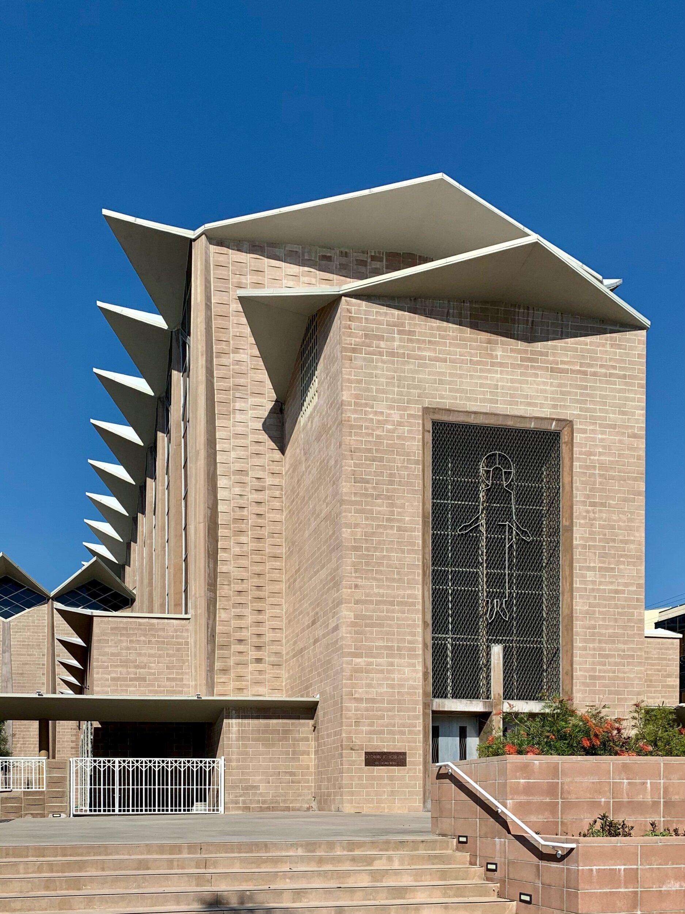
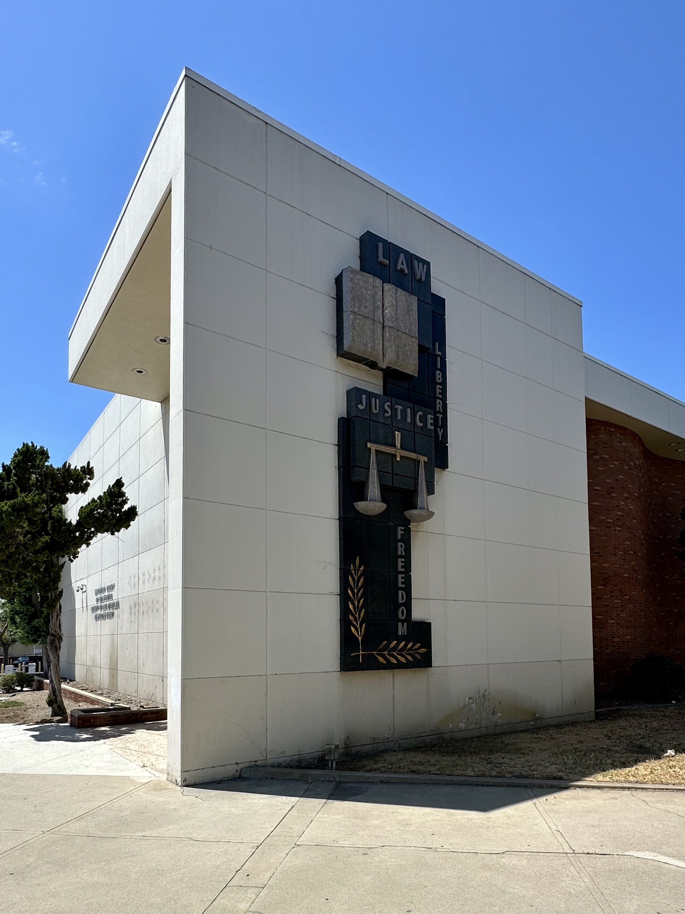
Turning a slight detour into an architectural photo shoot - that’s how I roll :)
Note: Post updated 8/13/23 to include another civic space, the Glendale Courthouse
Last week I planned for some architecture fun after an appointment in Burbank. However, feeling a little less energetic than usual, I decided to just return home. Driving east past Glendale, I made a last minute decision to exit and stop by to check out the central library there.
Glendale Central Library
Designed by architect Marvin Taff of Welton Becket and Associates, the Brutalist building composed of cast-in-place concrete was just the thing to brighten my day.
More info and about architecture of the Glendale Central Library can be found at this LINK.
First United Methodist Church of Glendale
After the reward of visiting the library, once again my “better self” suggested I check online what other modernist or mid century architecture might be within walking distance. Fortunately, the First United Methodist Church of Glendale was nearby.
Designed by Fleweeling and Moody and completed in 1961, the church has a traditional cruciform plan expressed in a Mid-Century Modern style with a folded roof of thin-shell concrete, simple vertical lines, and minimalist exterior masonry cladding. The Trilon, a 112-foot high, three-legged concrete tower stands tall and is visible across much of the city.
Glendale Municipal Services Building
Heading to brunch with J. on my first visit to downtown Glendale in 2019, the brutalist Glendale Municipal Services Building caught my eye. After brunch, I asked if we could stop by to visit the building. The images below were taken then.
Co-designed by A. C. Martin and Associates and Glendale architect Merril W. Baird, the three-story white concrete building soars twenty-one feet in the air above the four concrete pylons resting on granite covered steel supports. Completed in 1966, it continues to serve its civic purposes and definitely worth a stop for anyone who appreciates brutalist architecture.
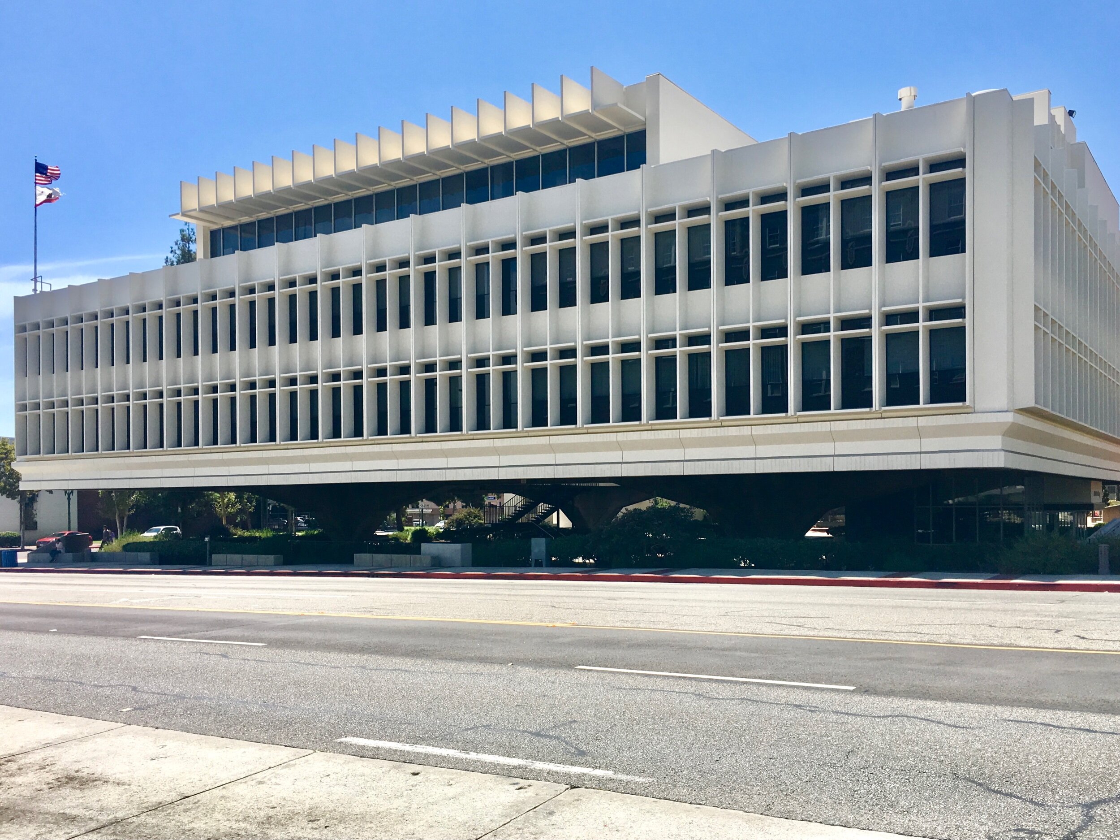
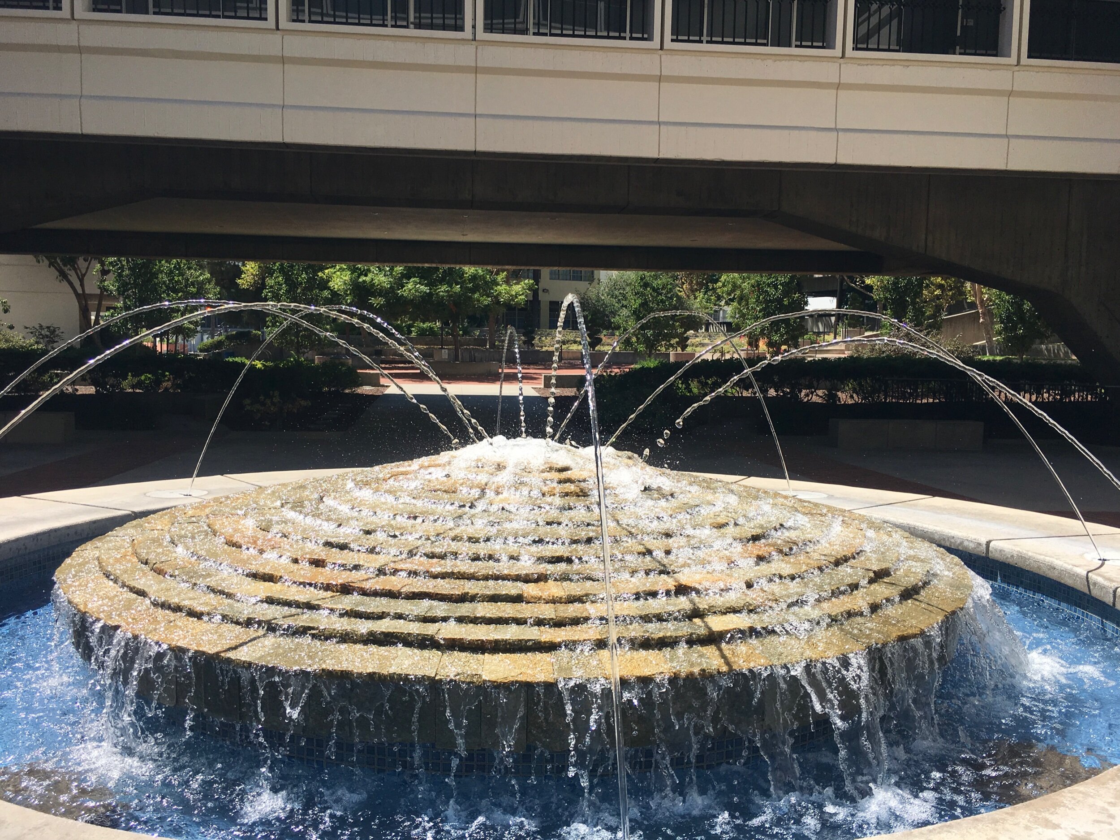
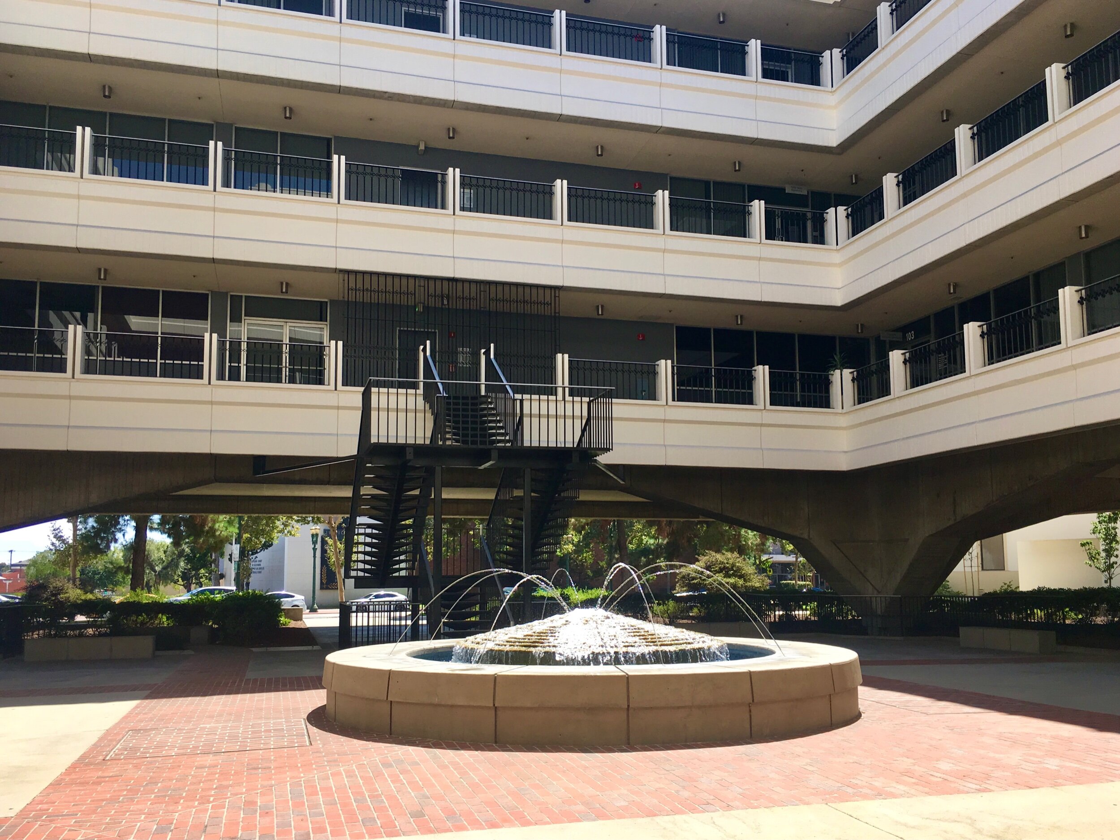
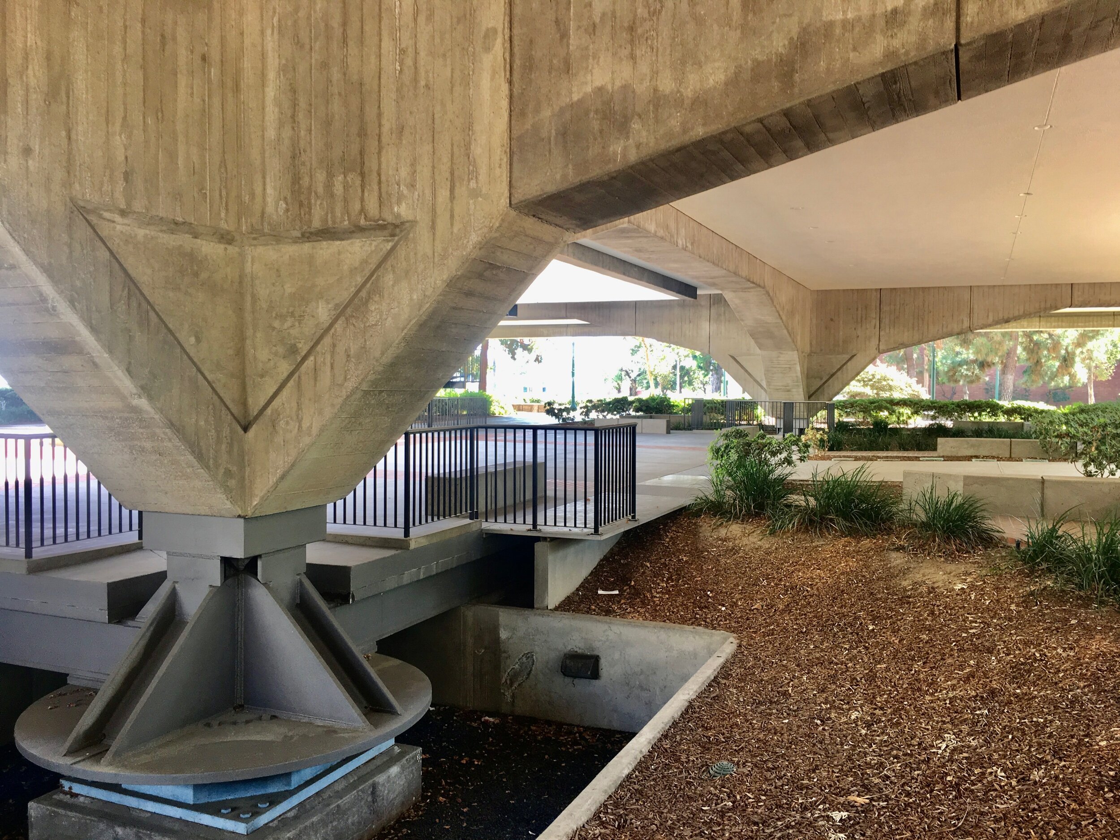
Glendale Court House, Architect: Arthur Wolfe, 1957-58
When I first glimpsed the courthouse at 600 East Broadway, I knew I needed to return for a closer look at the midcentury complex. The images below were taken from the city hall side of East Broadway.
On a return trip in August 2023, I had a chance to walk the perimeter of the courhouse complex. After reading about the courthouse online and seeing images of serpentince brick walls, I especially wanted to see those up close. I was rewarding to view not only those walls, but also other elements of the exterrior design. For those with reason to enter, there are terrazzo floors, a floating stairway and more serpentine brick walls inside.
Related post for Whiting Woods neighborhood in Glendale can be found by clicking this LINK.






