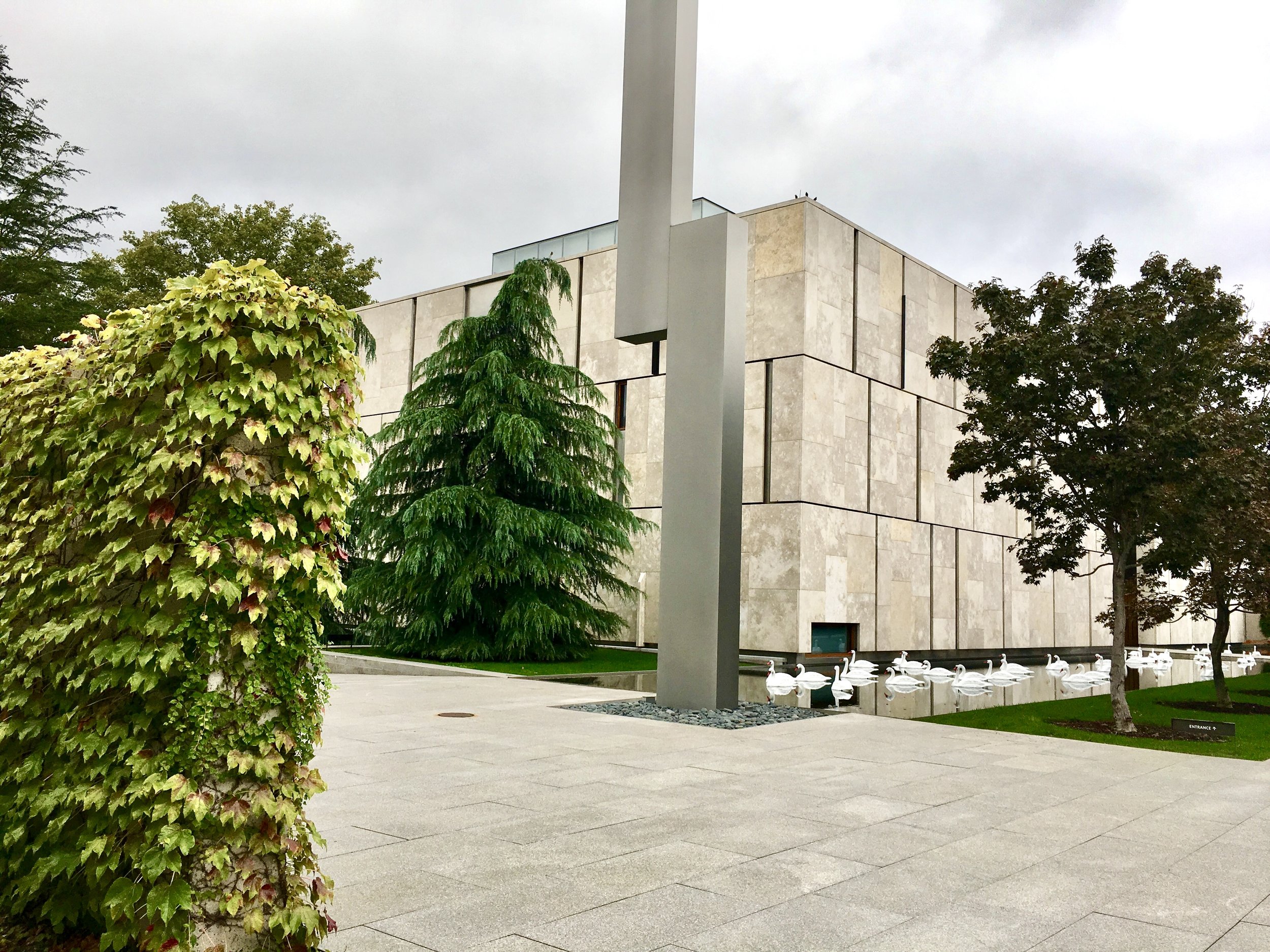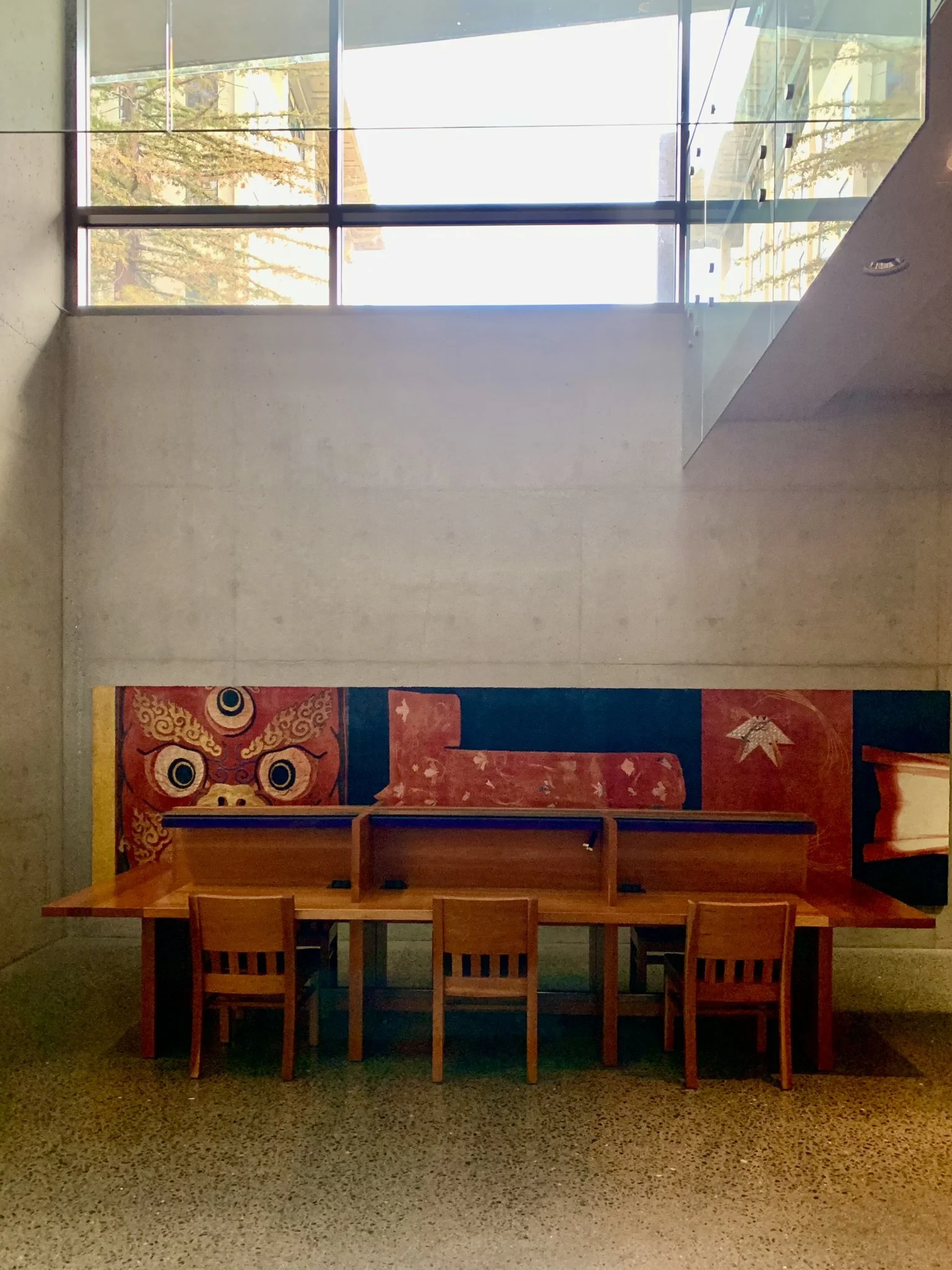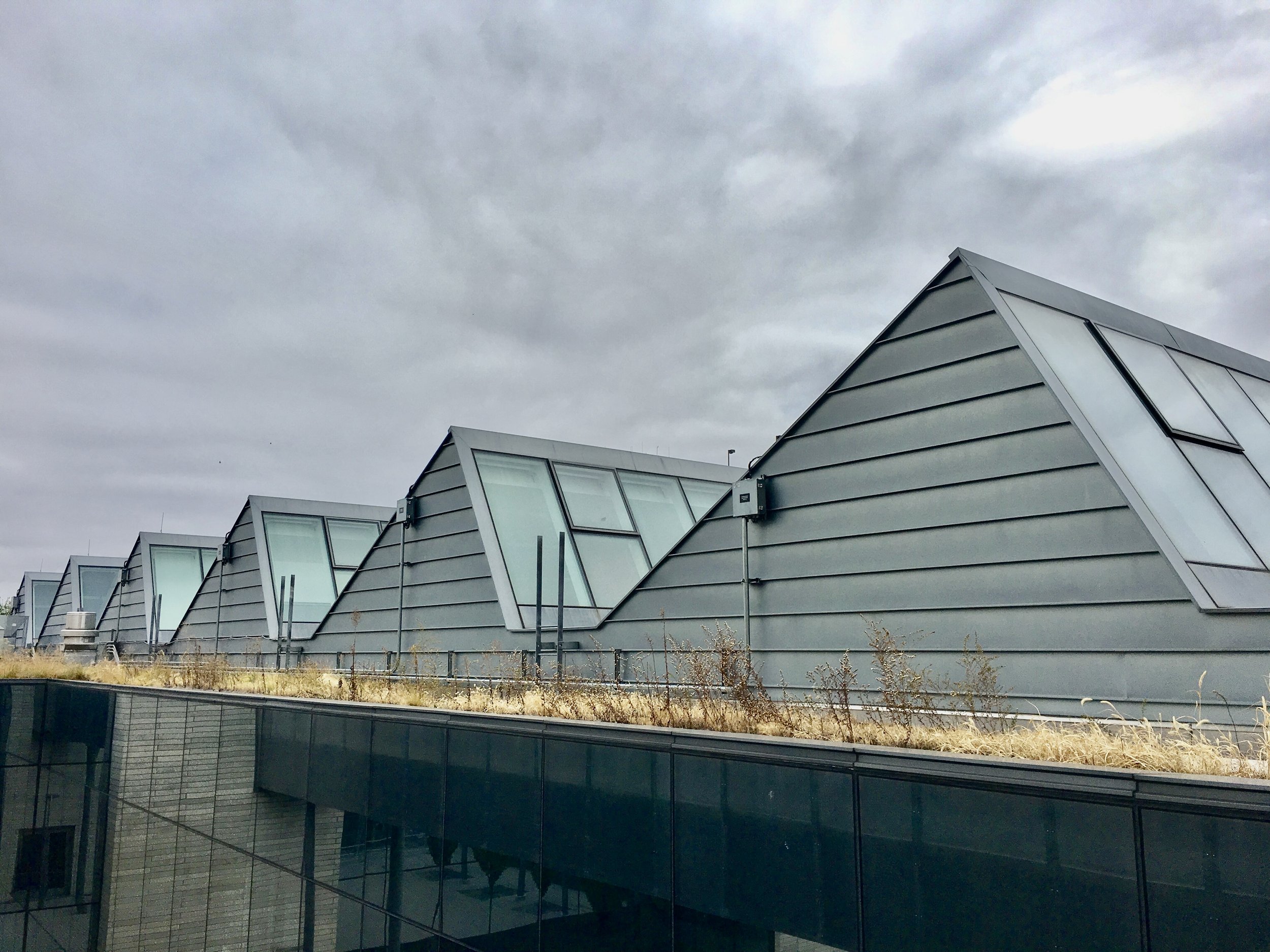Architect Corner - TWBT Architects
This post is a sampling of projects by Tod Williams Billie Tsien (TWBT) Architects which I’ve had the pleasure to visit in different cities - a scientific research center, a college library, a college arts center, a church and a museum. What I love about their style of architecture is the careful mix of materials selected which allow the buildings to exude a sense of calmness and timelessness.
The Scripps Research Institute, La Jolla (1995)
This was an architecture project close to the Salk that I recommended to our guests when they asked where else to visit on the mesa.
From the blog Stranded Odyssey: The Scripps Research Institute (TSRI), was built by Tod Williams and Billie Tsien as a "scientific monastery." It was originally used by the Neuroscience Institute, a nonprofit research organization, as their headquarters for the study of the brain. In 2012, they lost their lease to the complex, and in 2014, the building became the location of the molecular imaging department of Scripps Research Institute.
The NSI complex is nested in the hilly landscape and overlooks a city. Its semi-buried location in the hill is depictive of its position as a sanctuary of neuroscience. Its closeness to the landscape is symbolic of the fact that science is rooted in nature and the city overlook suggests that science watches over the world.
C.V. Starr East Asian Library, UC Berkeley (2008)
I spent a lot of time exploring the architecture of this library when I visited the UC Berkeley campus in 2022. The interior was so calming that if I were a Cal Bear, this would be my choice study space.
From the architect’s website:
The C.V. Starr East Asian Library faces Memorial Glade, the heart of the Berkeley campus.
This is a symmetrical box broken by light. It is a repository for over 700,000 character language texts -one of North America’s most important collections. It is also a sanctuary for study used by many who study other varied disciplines.
The four-story building is cut into a steep hillside. The entrance on the third level is reached by a pedestrian bridge from the top of the observatory and a monumental stair from Memorial Glade below. The stairs and bridge meet at an overlook with a view of campus and on a clear day the Golden Gate Bridge in the distance.
University design guidelines for this area of campus, known as the “classical core,” required a pitched clay tile roof, symmetrical façade and use of white granite. We developed a large screen, an important element of Asian Architecture, as an expression of the building’s Asian identity. This monumental sand-cast bronze screen combines both a traditional cracked ice pattern and contemporary grid. It unifies the exterior and creates the illusion of symmetry from the asymmetrical fenestration. Perforated metal screens behind the bronze grilles prevent direct sunlight from entering the building and minimize cooling loads. The building’s exterior is solid, powerful and mysterious. From the interior, the screens offer a dynamic and filtered view of the surrounding landscape.
Constructed of rough concrete and clad in stone from China, the exterior is massive and dense. This sense of solidity is transformed upon entering. Filtered natural light from a linear north facing skylight fills a long, central void that cuts through the building and brings light to the lowest level. Every floor is animated by changing light. A stone stairway cantilevered from a structural spine wall rises through the four floor void. Connected by bridges, stacks on either side of the opening clearly display the books and the building’s organization.
The use of concrete and stone is balanced by various materials adding texture and color to the interiors. American cherry wood desks and reading tables provide places to study. A large slab of Claro walnut, with a natural edge serves as the circulation desk. Bronze plaques, embossed with the Library chop, mark the entry to each room. Walls contain recesses for artwork and vitrines have been designed to hold artifacts. Fifteen tapestries, designed using images from the library’s rare book collection, and cherry wood battens backed by fuchsia fabric help to dampen sound. Black-and-white landscape photographs taken in China by Coleman Fung hang in one of the media rooms. Everywhere one looks, there is something interesting and beautiful to be found.
Logan Center for the Arts, U of Chicago ( 2012)
The design for the building consists of a two-story horizontal building and a connected, ten-story tower.
The quiet, low building is lit by north-facing skylights, and houses artist studios spaces bathed in natural light.
The tower offers views of Lake Michigan and downtown Chicago.
The entire building is clad in warm, multi-hued Missouri limestone, which is cut into four-foot-long bars.
Barnes Foundation, Philadelphia (2012)
I very much enjoyed the artwork housed at the Barnes Foundation and the museum space. Perhaps one day I might return.
After our visit I learned from ArchDaily that the architects collaborated with Laurie Olin of OLIN to create an experience of the landscape that shut out the city beyond the garden. The result was a garden that fit within the natural circulation through the gallery rooms, defining the concept of “gallery in a garden, garden in a gallery”. OLIN chose an array of Gingko and Sweetgum trees that will grow to fill the vertical Gallery Garden.
First Congregational UCC, Washington, DC (2011)
I serendipitously happened upon this TWBT urban church when I was visiting the Mies van de Rohe library next door.
From architect magazine:
The church’s current home occupies the first two floors of a 10-story mixed-use building by D.C.-based Cunningham | Quill Architects.
Tod Williams Billie Tsien Architects | Partners designed both the envelope and interiors of the bottom two levels. To mediate between the reflective glass envelope of the upper floors and the cladding of neighboring buildings (which includes the Mies van der Rohe–designed Martin Luther King Jr. Memorial Library, the central facility for the D.C. Public Library), the architects chose a dark, shimmering brick for the church exterior. Street-level glazing welcomes passersby, and a three-story column clad in white bronze doubles as a signpost for the church entrance. Two projecting glass vitrines indicate the main sanctuary and the chapel inside, admitting light by day and glowing like lanterns at night.































