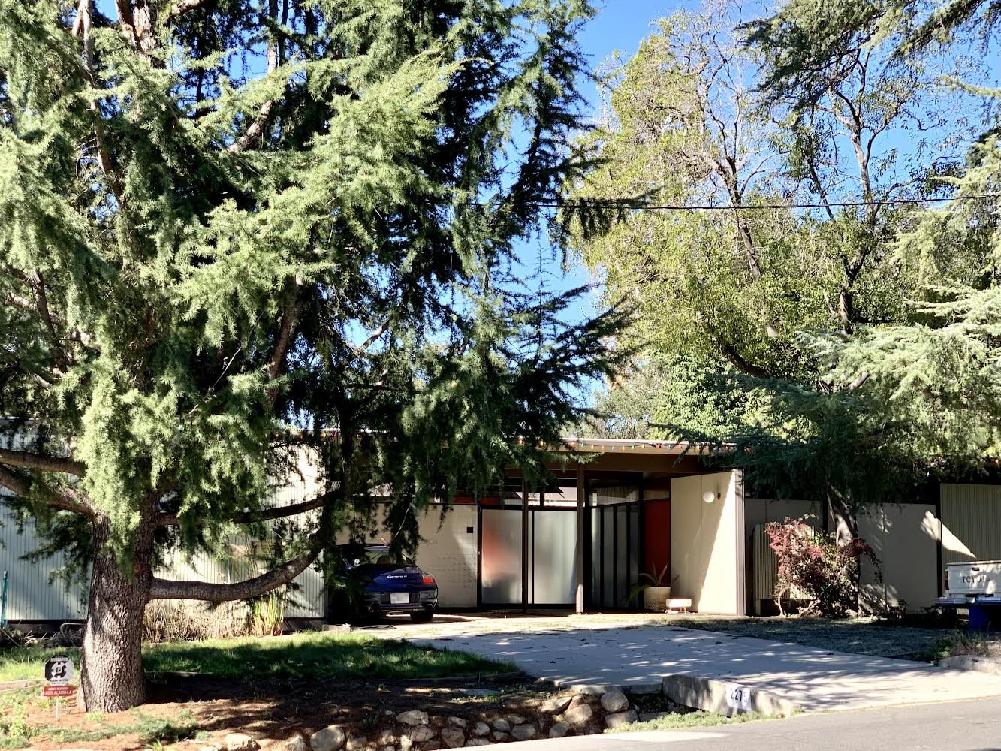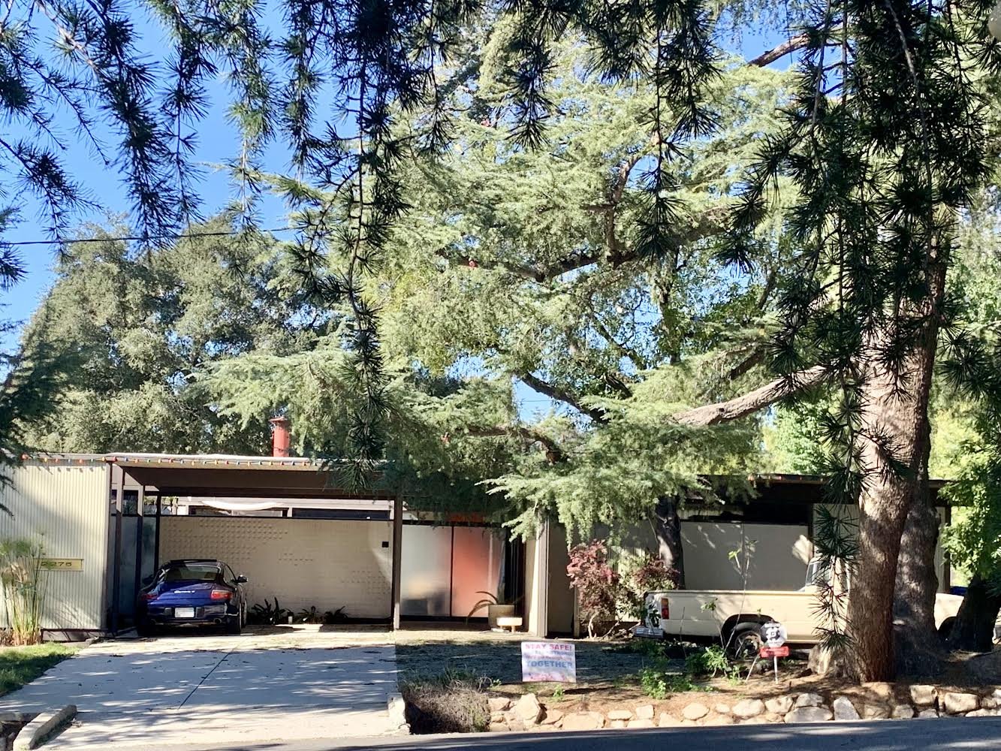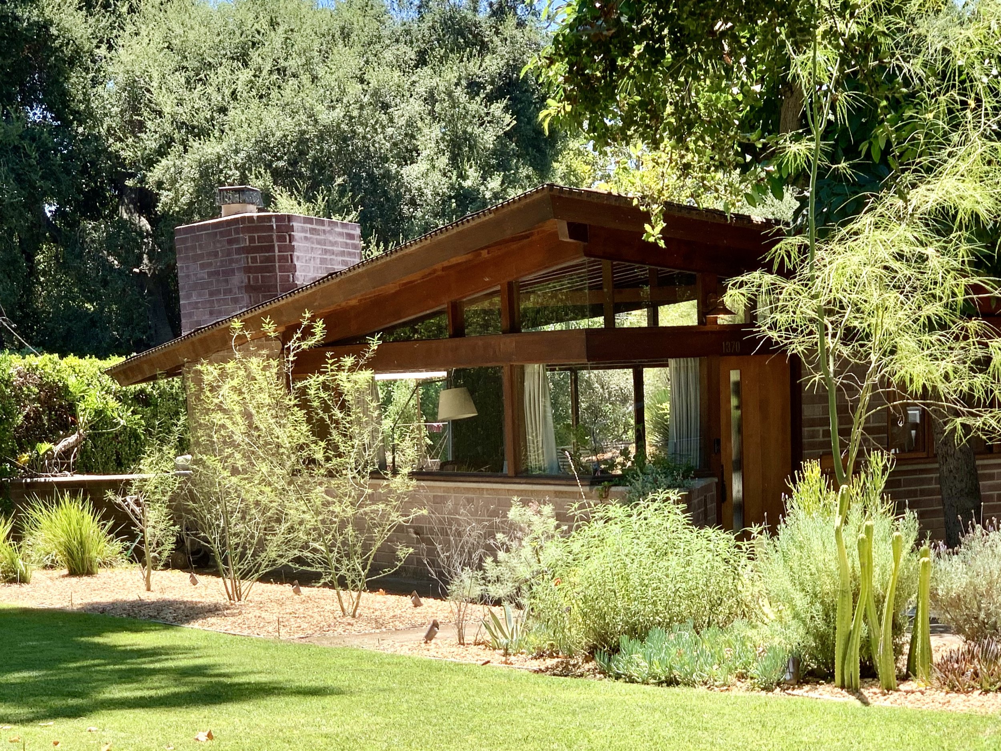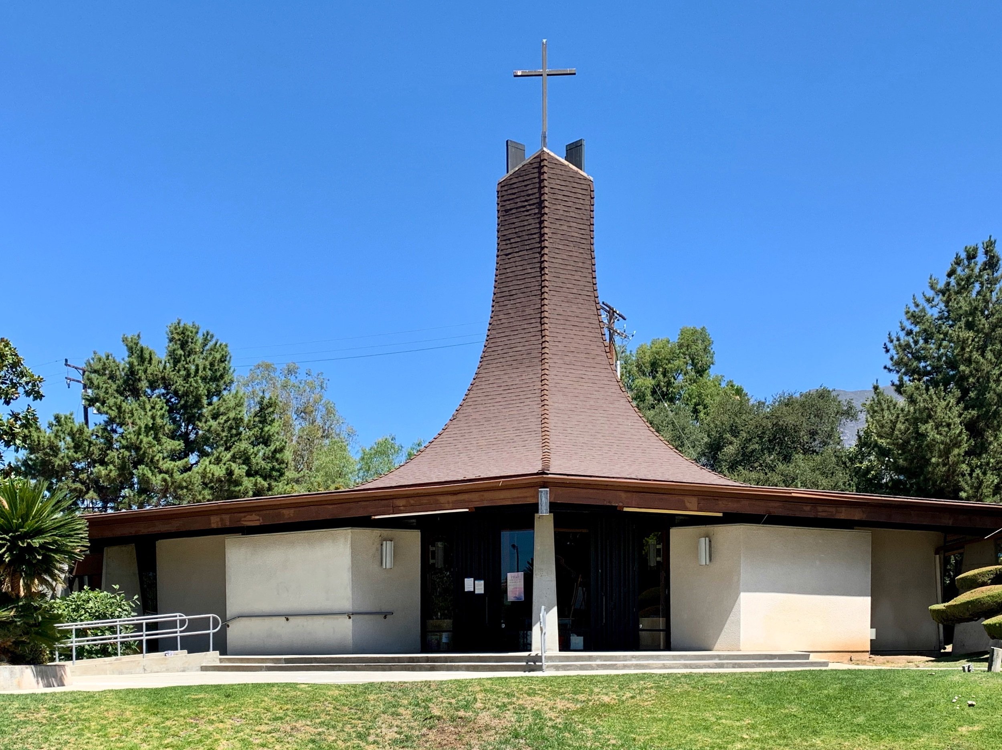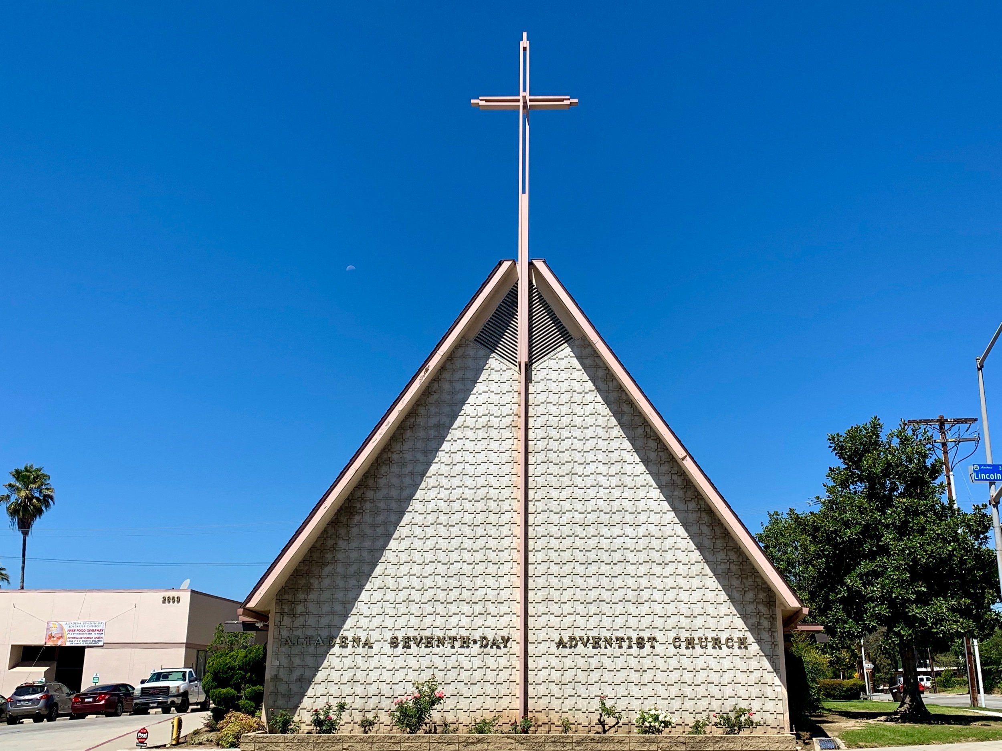Architecture Field Trip - Altadena
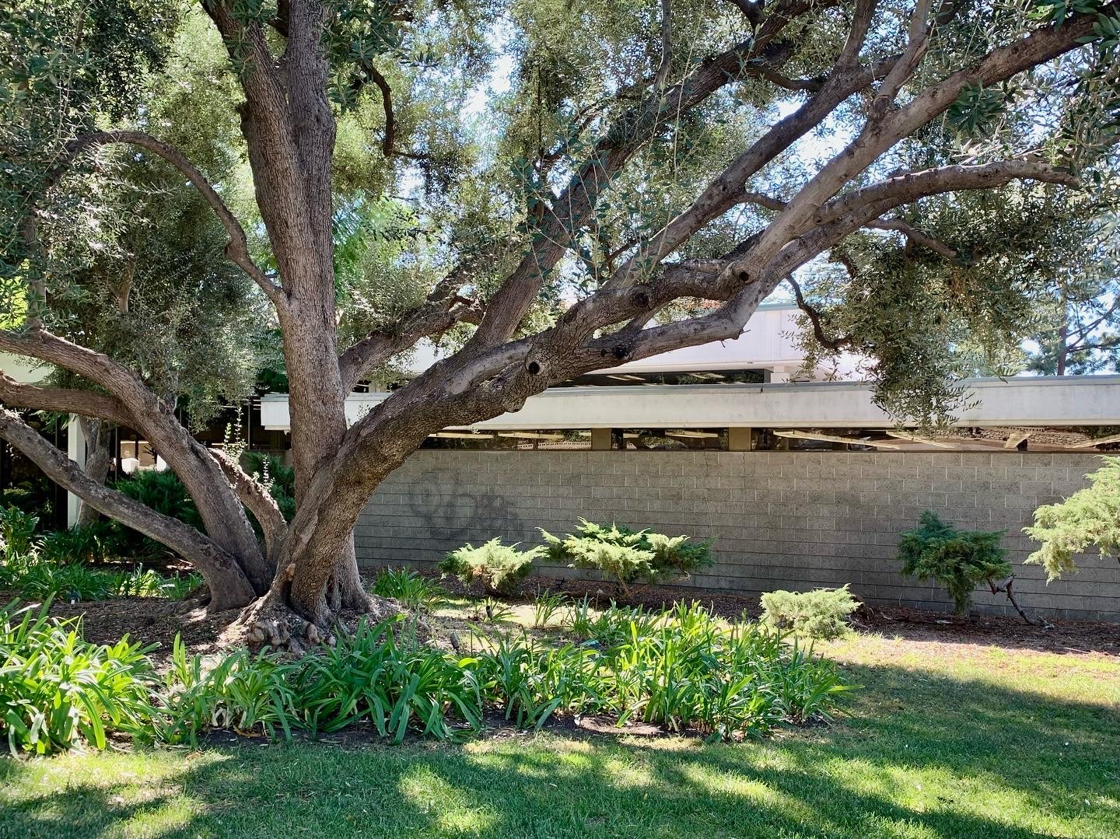
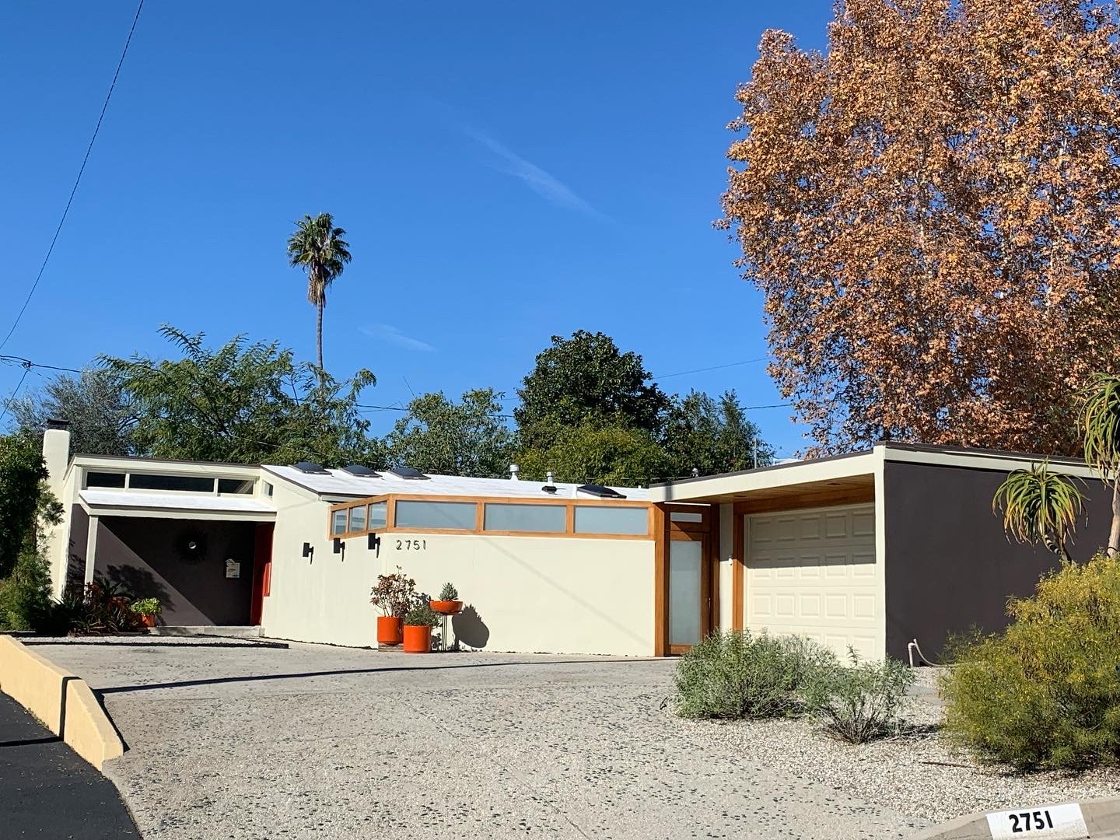
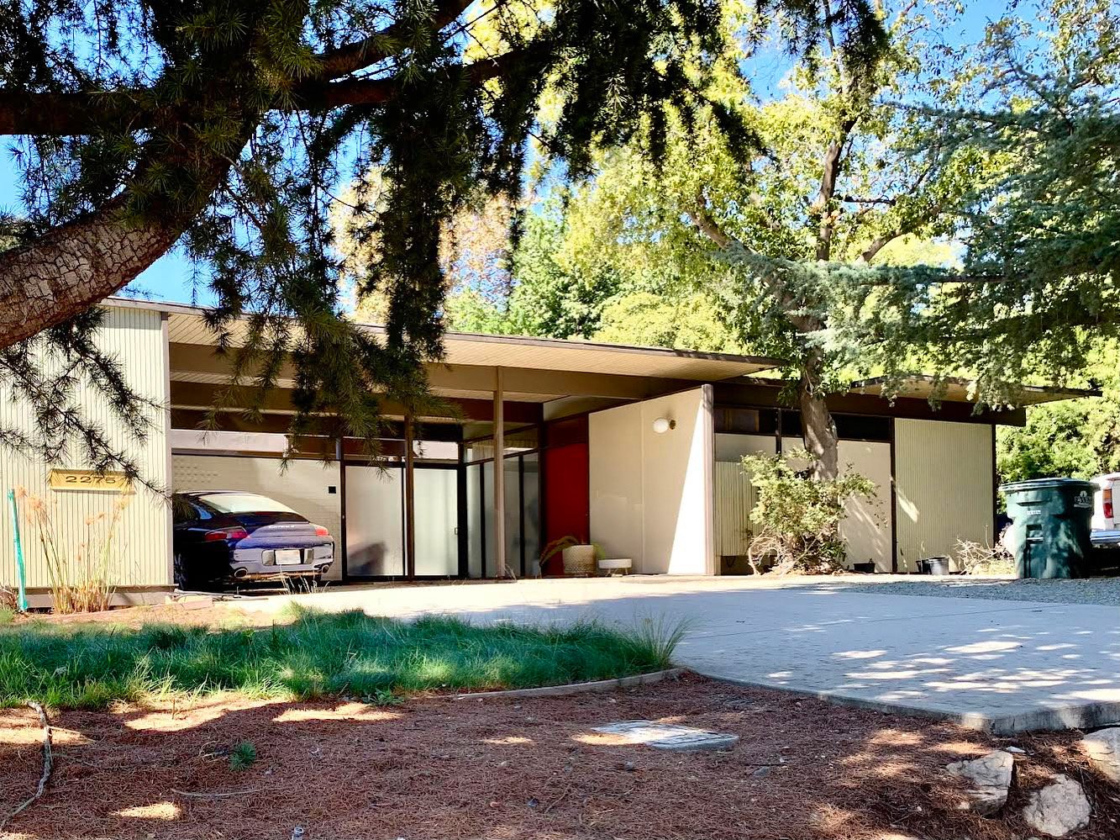
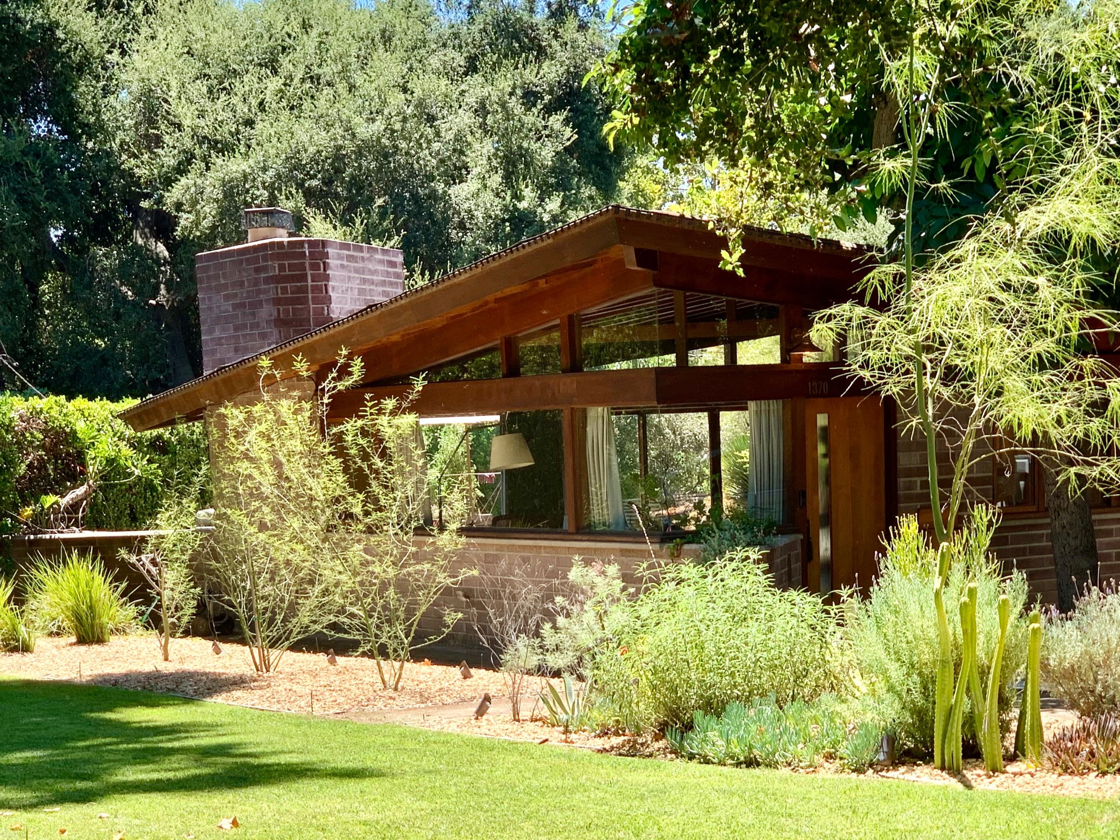
This Altadena field trip is a fun one filled with mid-century and modernist gems - a library, a couple of modernist homes, including a case study house, a progressive neighborhood and some roadside church architecture to round it out.
Note: Altadena is an unincorated area directly north of Pasadena.
Altadena Library, 600 E. Mariposa St., Year: 1967

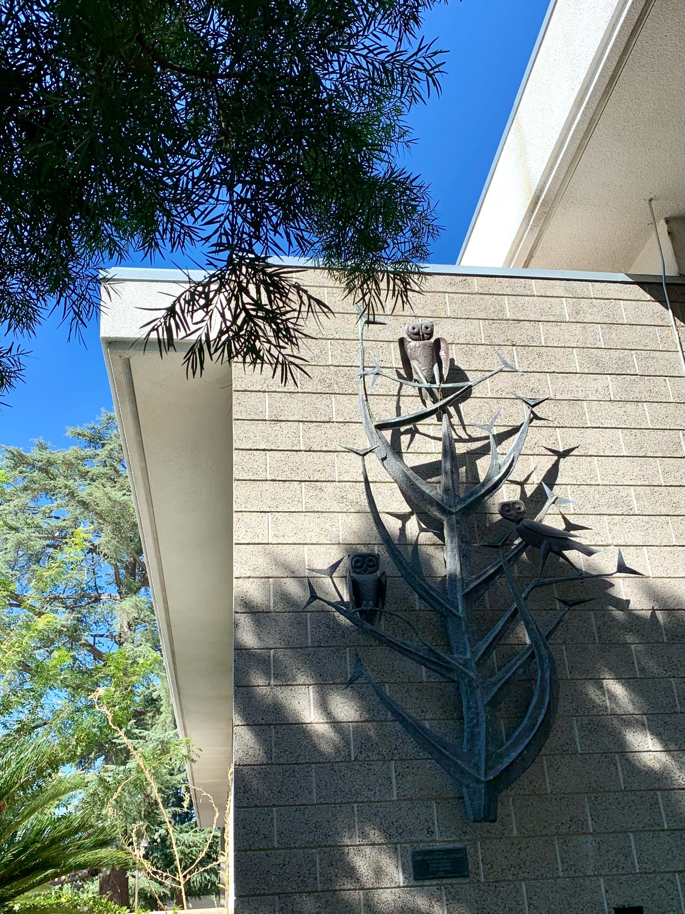
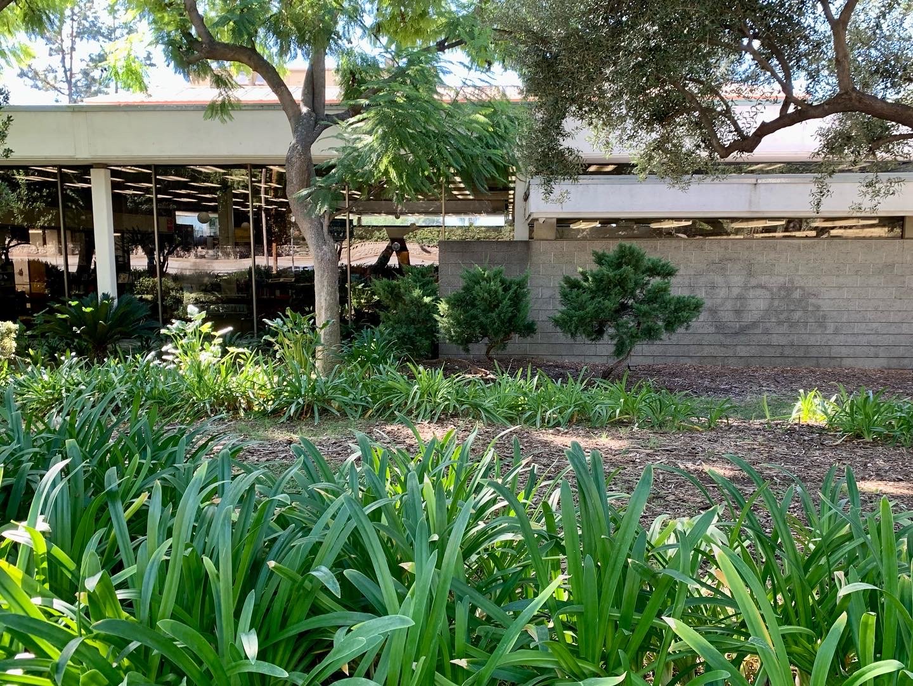
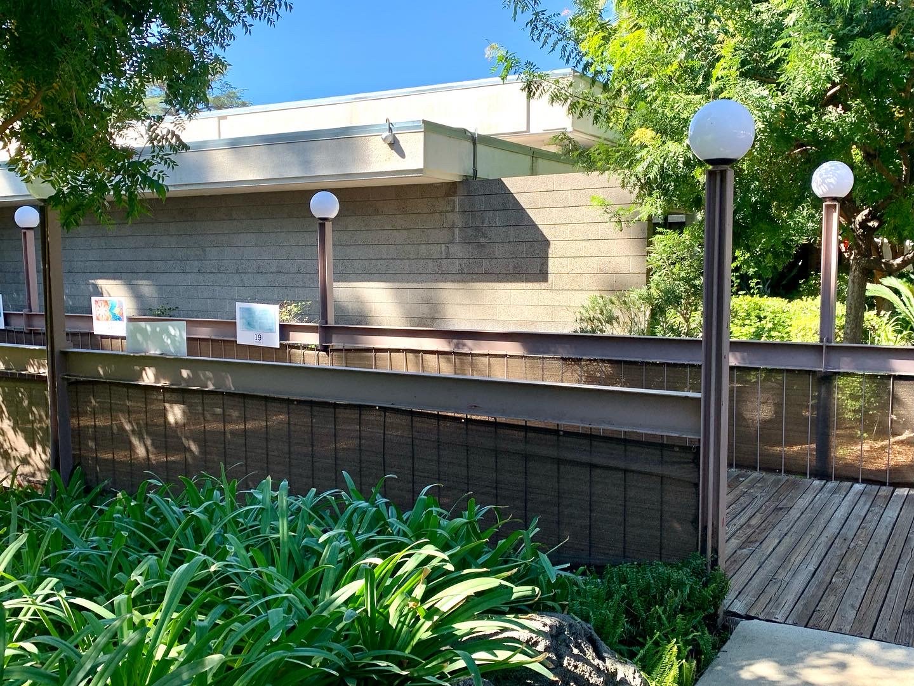
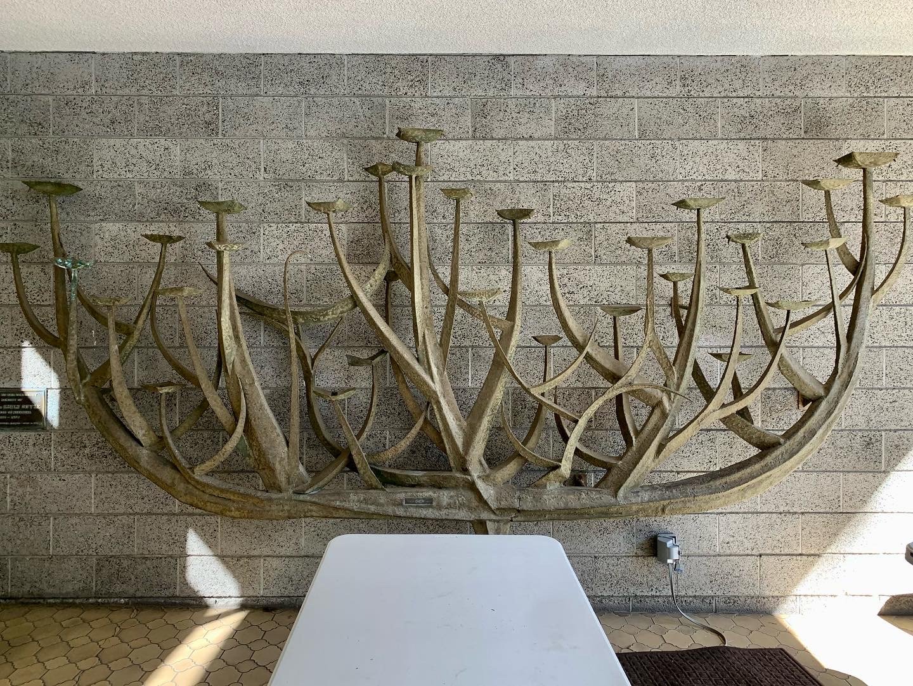
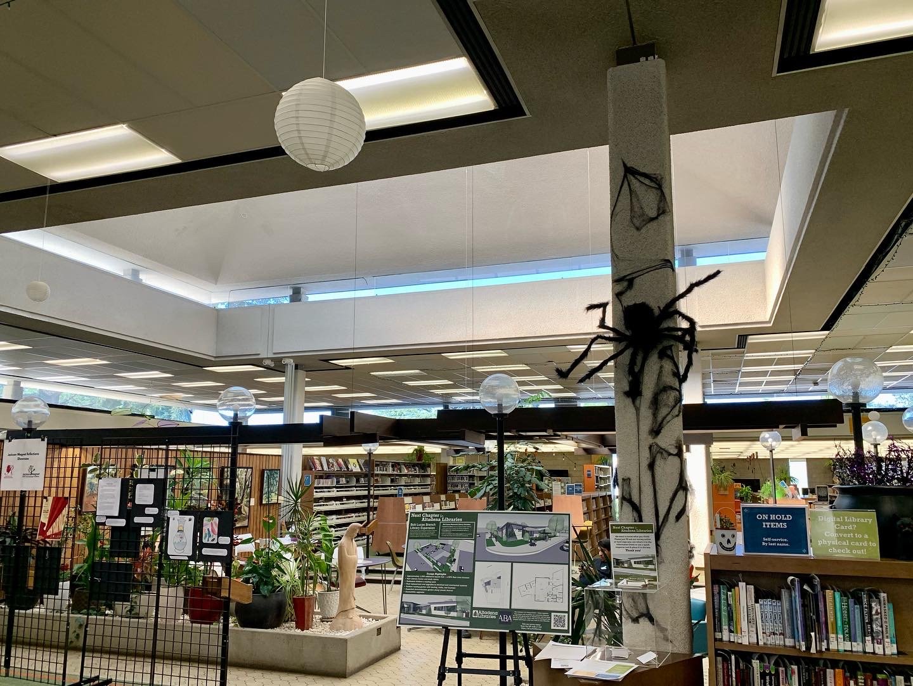
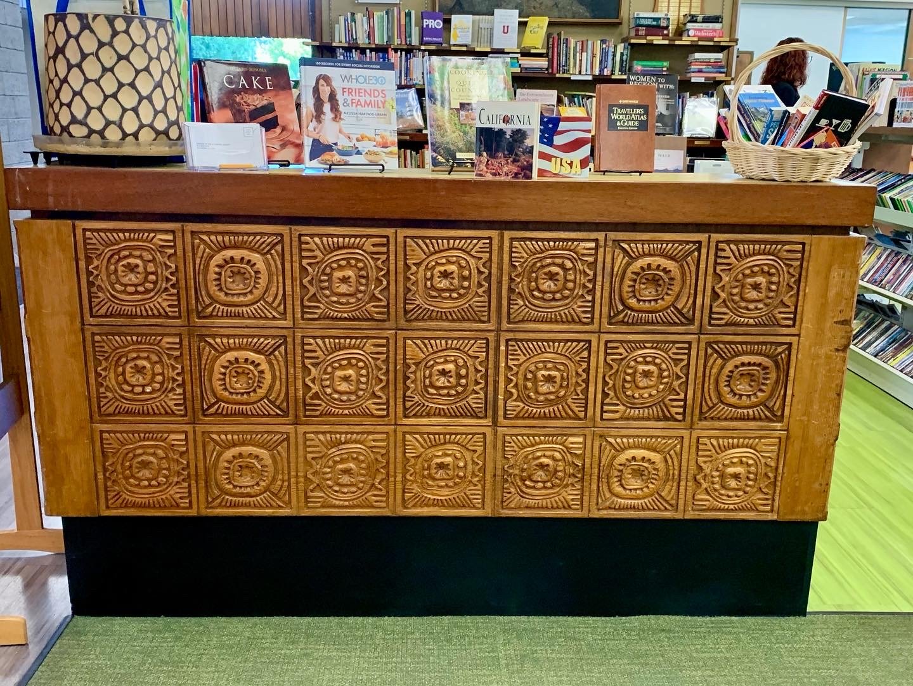
Most of the information below is from the Los Angeles Conservancy website: The low-lying Altadena Public Library was designed by Altadena architect Boyd Georgi in a Mid-Century Modern style that worked in close harmony with the landscape design by Eriksson Peters and Thoms.
Completed in 1967, the building is composed of horizontal planes of concrete and long, open stretches of dark glass walls, punctuated by gray concrete blocks and simple vertical supports.
A wooden bridge with metal railings lined with cheerful globe lights leads to the main entrance, which displays a dramatic metal wall sculpture by local artist David Green.
The interior is planned around a central reading area with a sunken floor, vaulted skylight, and more plants, further blurring the separation between indoors and outdoors. Alas, the mature palm tree that used to be there was removed around 2016 or 2017 according to library staff.
I was quite taken by the Ackerman Modern wood carve panels (Ucello Panelcarve) located in several areas of the library, including the checkout desk and Friends of the Library browsing area. A return visit is a must to see the different panel design used in the children’s area.
To complete the union of garden and structure, clerestory windows run the full perimeter of the building, pulling sunshine indoors and lending the central reading area the softly dappled light of a forest at midday.
The Bass House aka Case Study House #20, 2275 North Santa Rosa Ave., Year: 1958
Stroll just a couple blocks from the library to Case Study House #20 designed by the architecture firm of Buff, Straub & Hensman. Per the Los Angeles Convervancy website:
“The home’s clean lines, use of prefabricated, cost-effective materials, and integration of indoor/outdoor living perfectly captured the Modernist philosophy. Yet unlike other steel Case Study homes fashioned by design luminaries in the late 1950s, the Bass House was built of wood. The post wood and beam design was admired as the partnership’s mid-twentieth-century trademark.”
Park Planned Homes, circa 1945
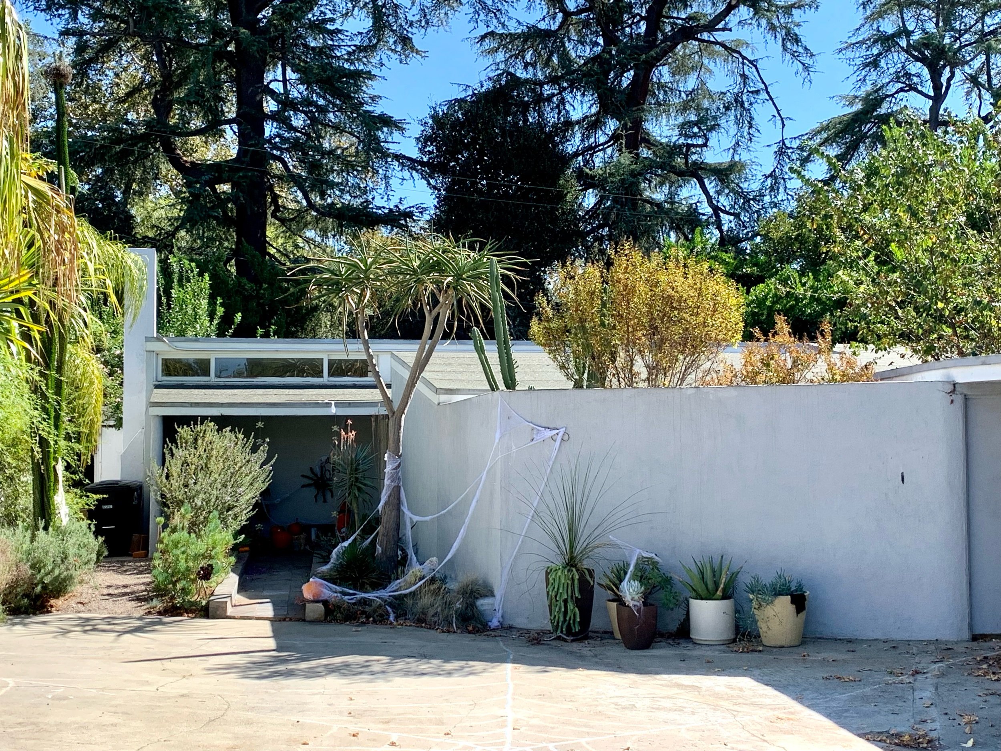
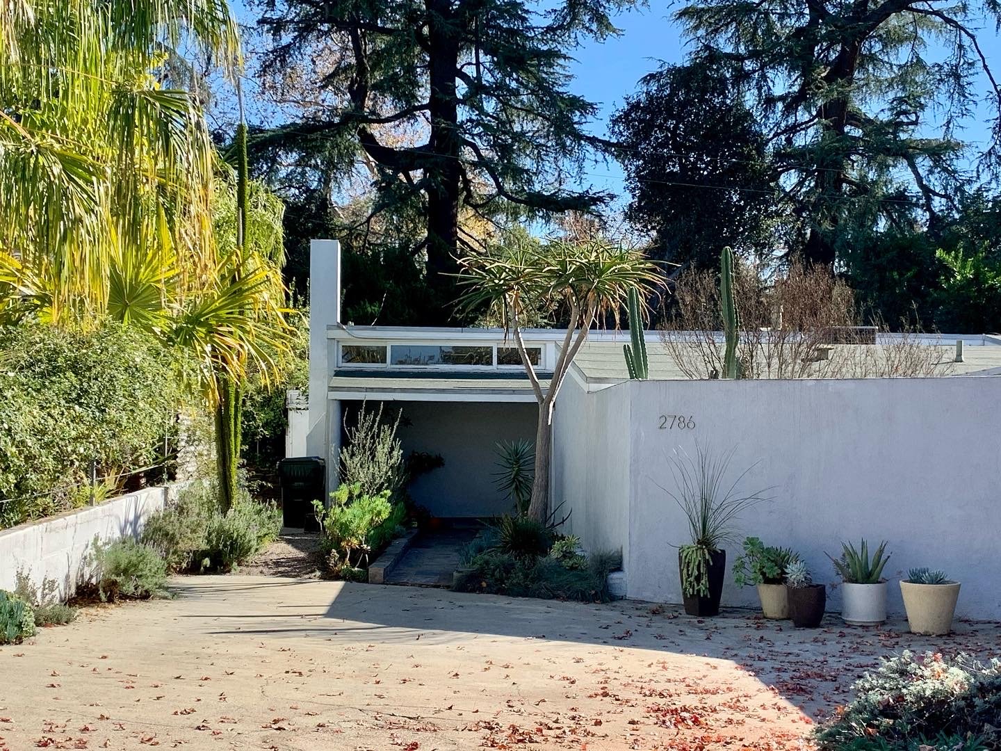
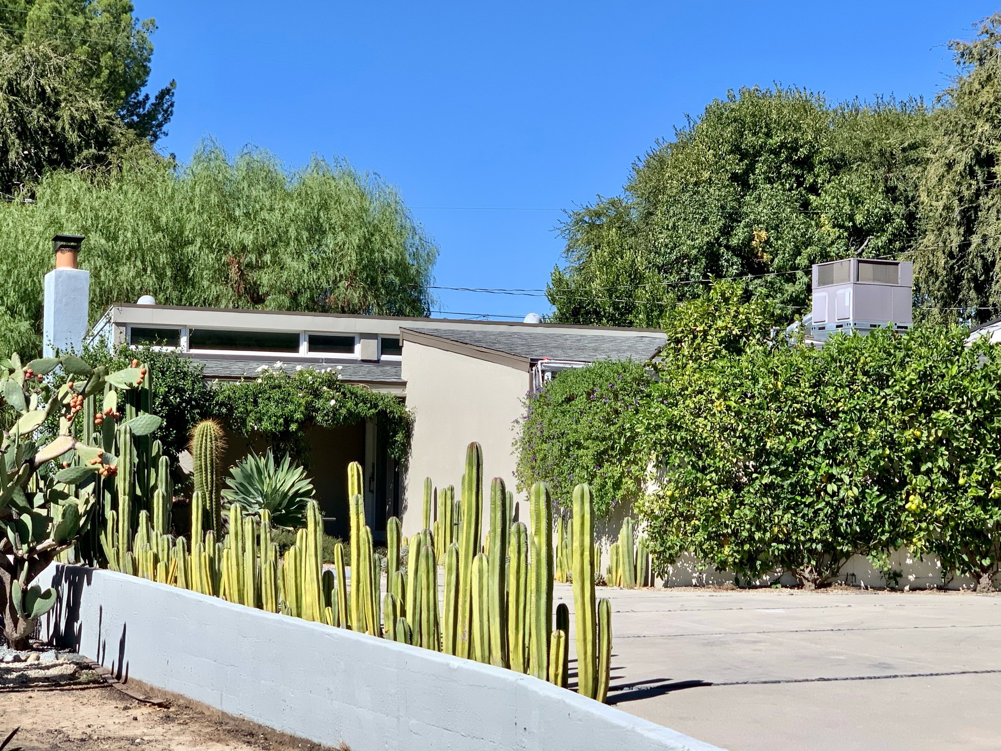
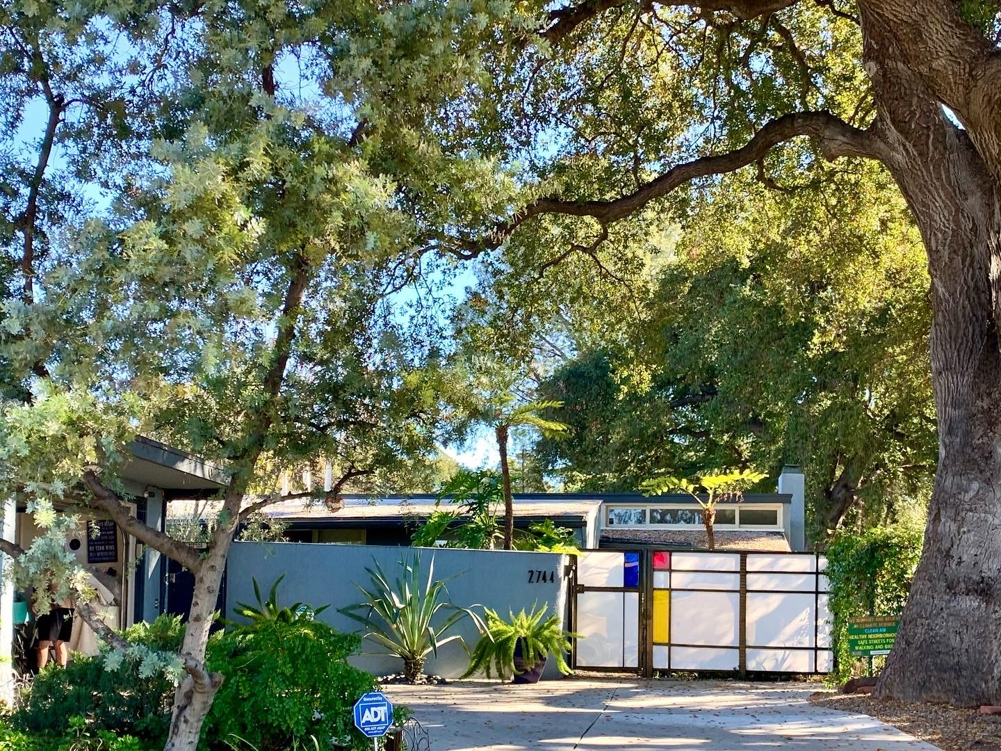
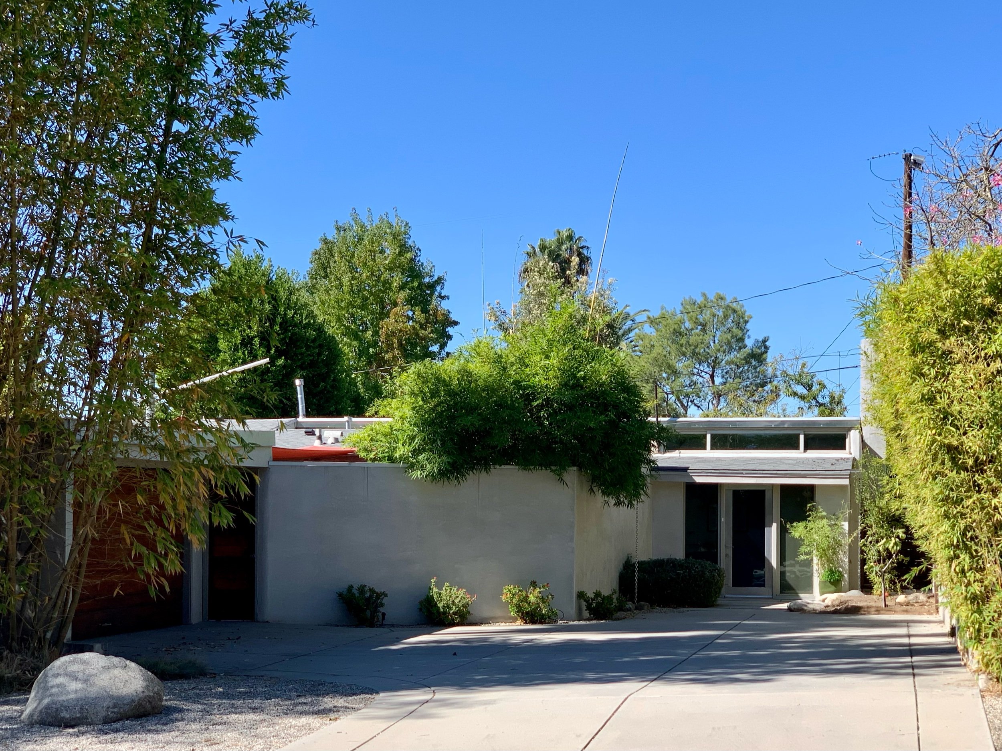

Park Planned Homes is a neighborhood of 28 modernist homes in the foothills of the San Gabriel Mountains, 15 miles north of down Los Angeles.
Architect Gregory Ain collaborated with landscape architect Garrett Eckbo.
The homes have elements of an open concept feel, with a modular building design of 12' x 16' modular units that allowed for common finishes, hardware and equipment. The housing tract was built on a slope, so each property was leveled off and is stepped down from the one above. Along with all of the houses having the garage and service area in the front (and a private patio), the retaining walls and landscaping provide privacy for the homeowners.
Dorland House, 1370 Morada Pl, Year: 1949
Dorland House was designed by architect Lloyd Wright, son of Frank Lloyd Wright.
As seen in the image above, the house is all about natural light with windows front, back and above.
Someone who toured the interior noted that the house has many Usonian details including radiant heated concrete floors, mitered glass corner windows, and comes with three or four pieces of unique original Lloyd Wright designed furniture incorporating the same cement blocks used in building the house.
Below, two mid-century churches that I happened upon while driving on Lincoln Avenue - the First Presbyterian Church of Altadena built in 1967 and the Altadena Seventh-Day Adventist Church.



