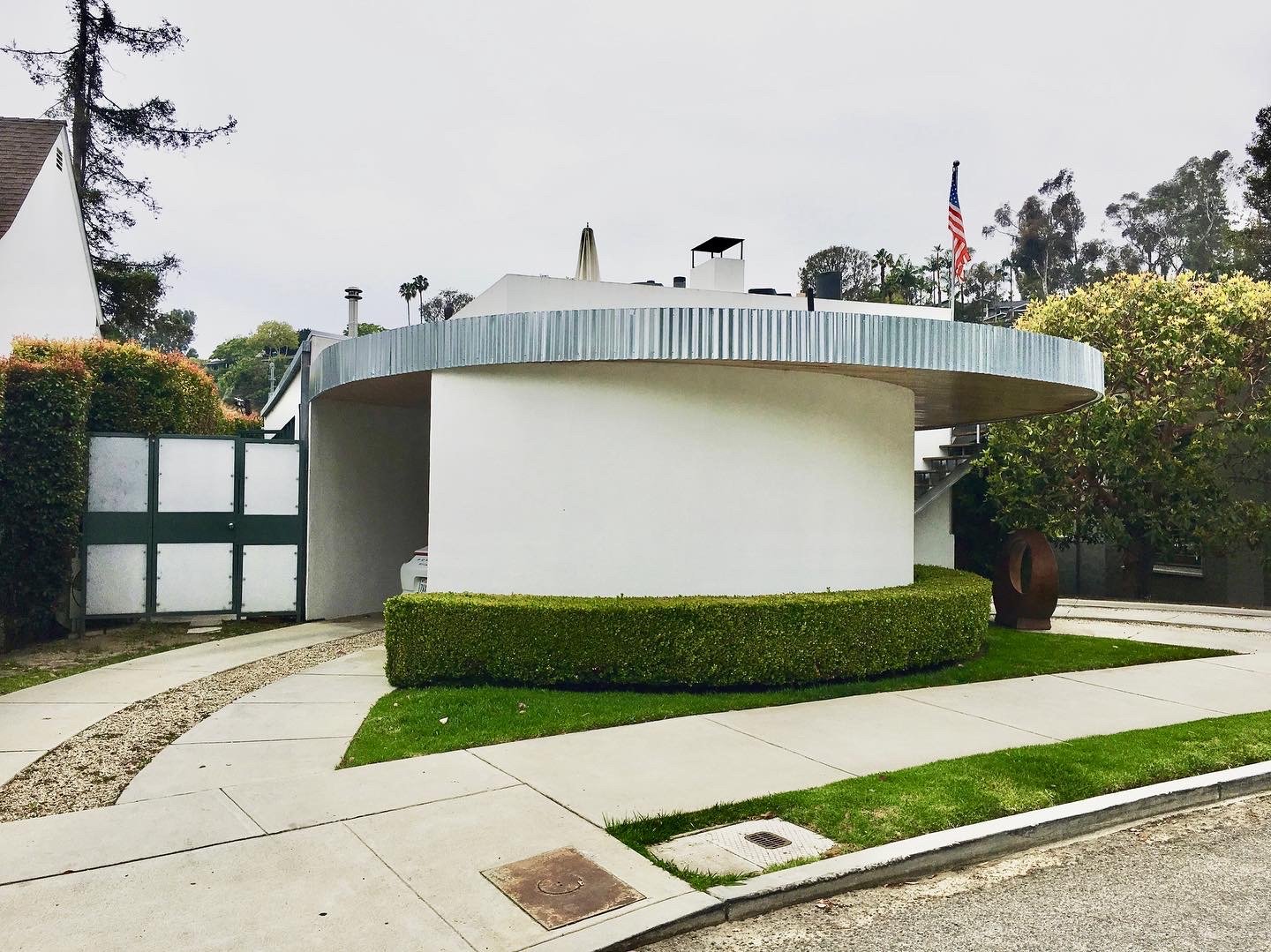Architect Corner - Harwell Hamilton Harris
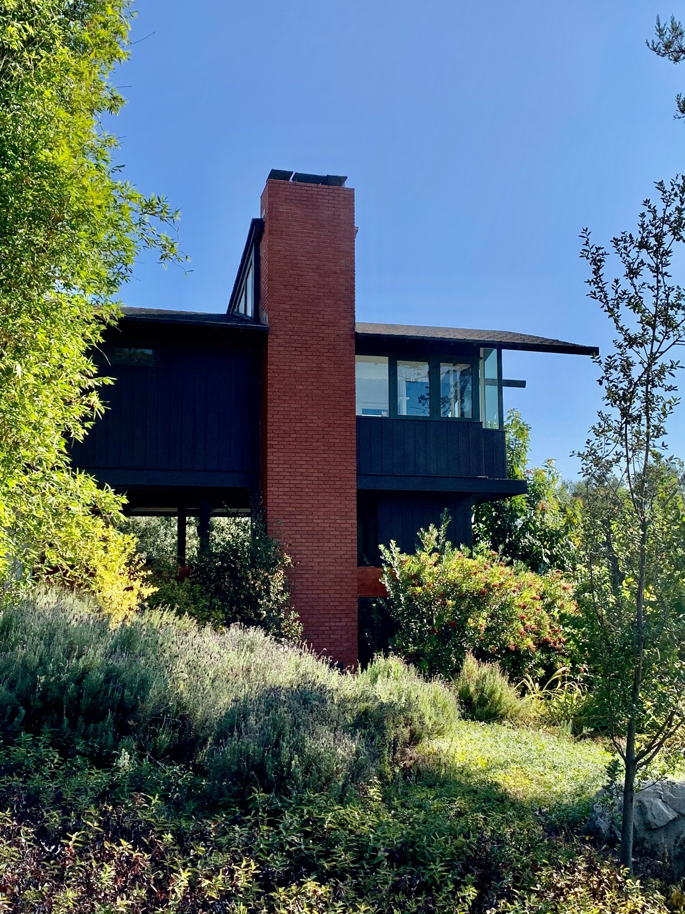
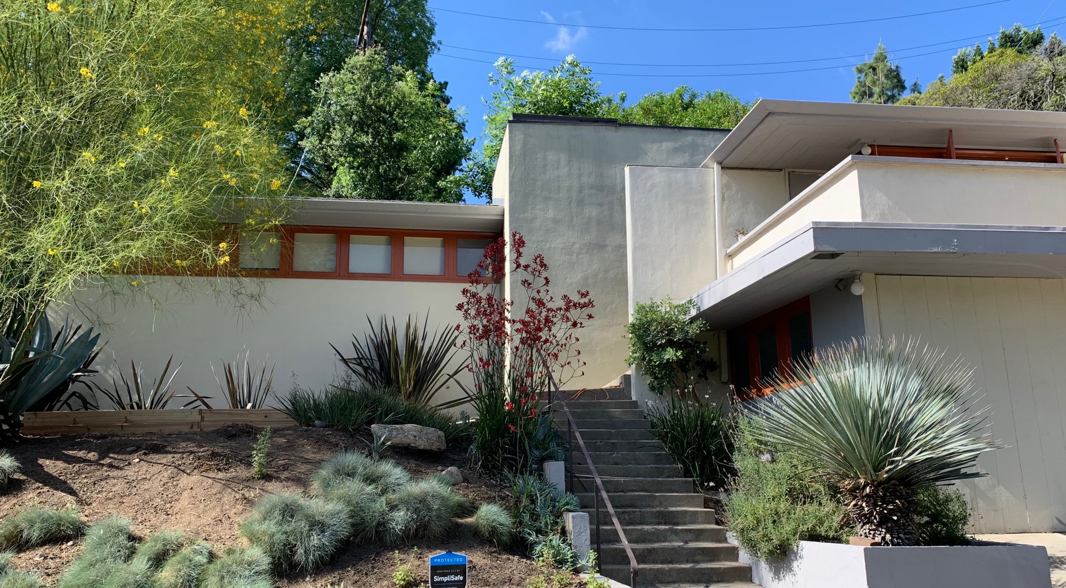
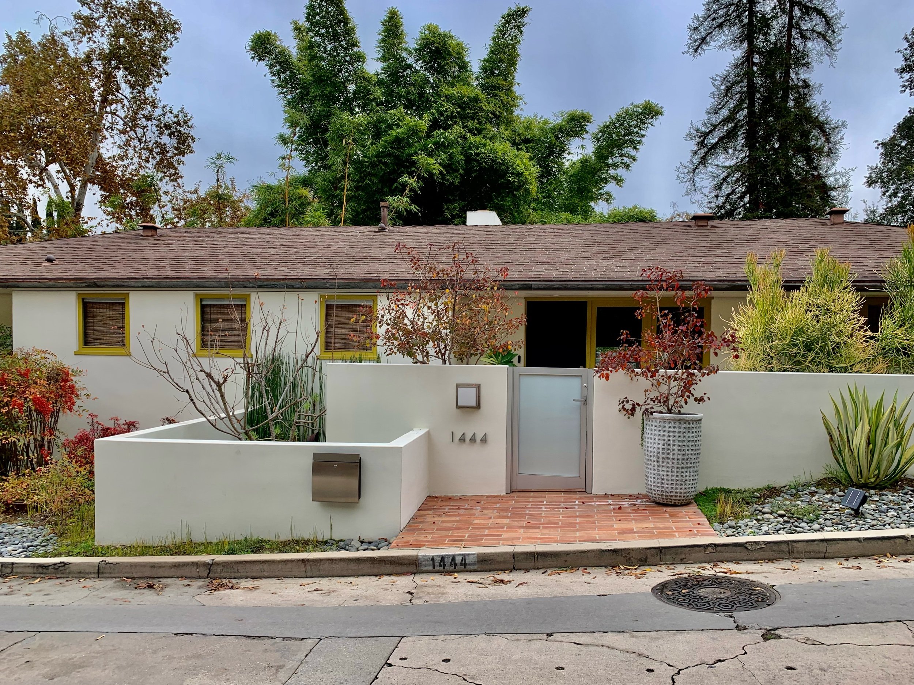
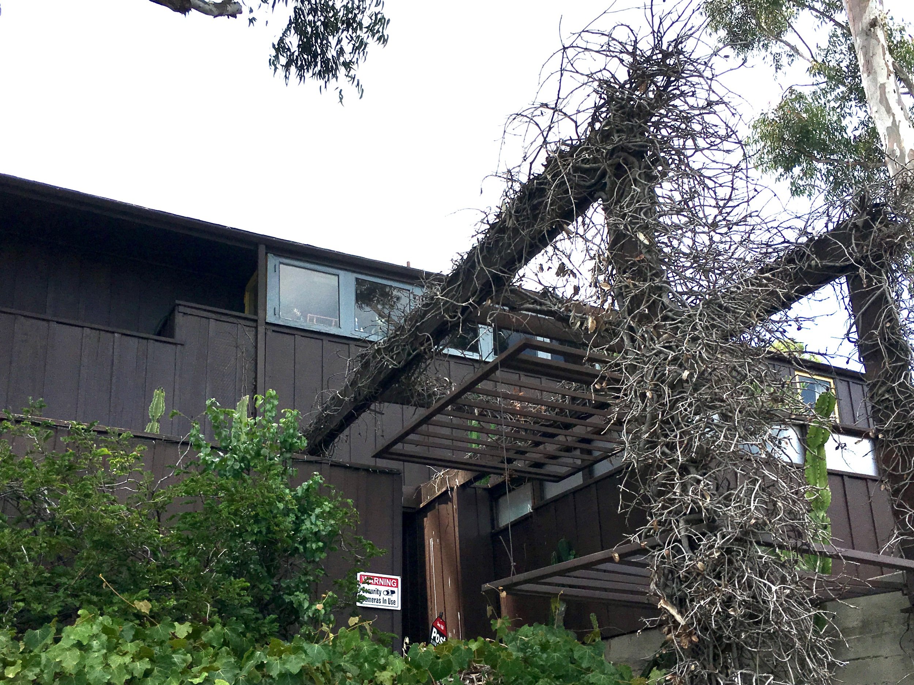
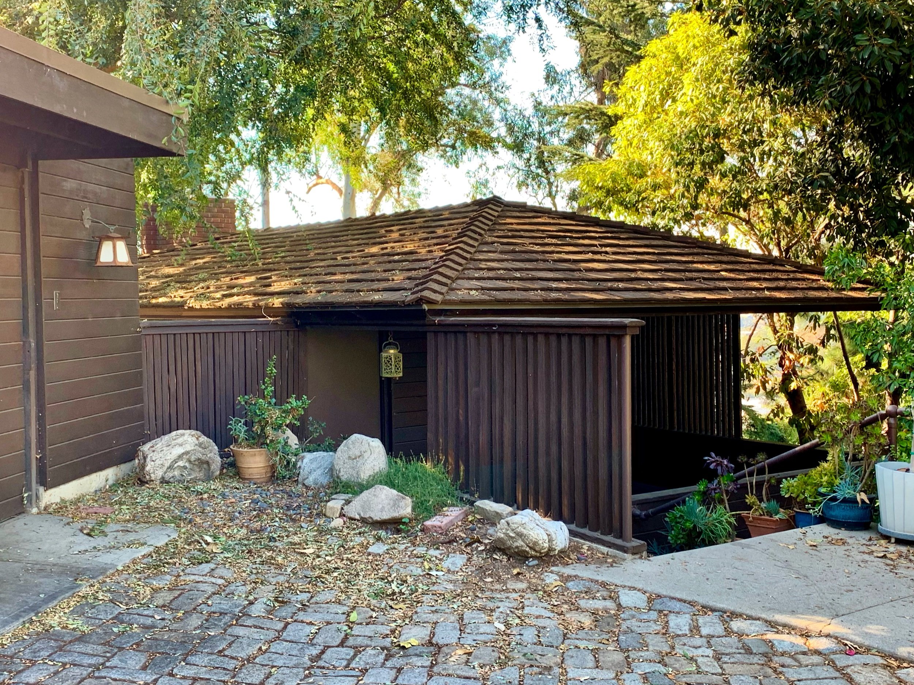
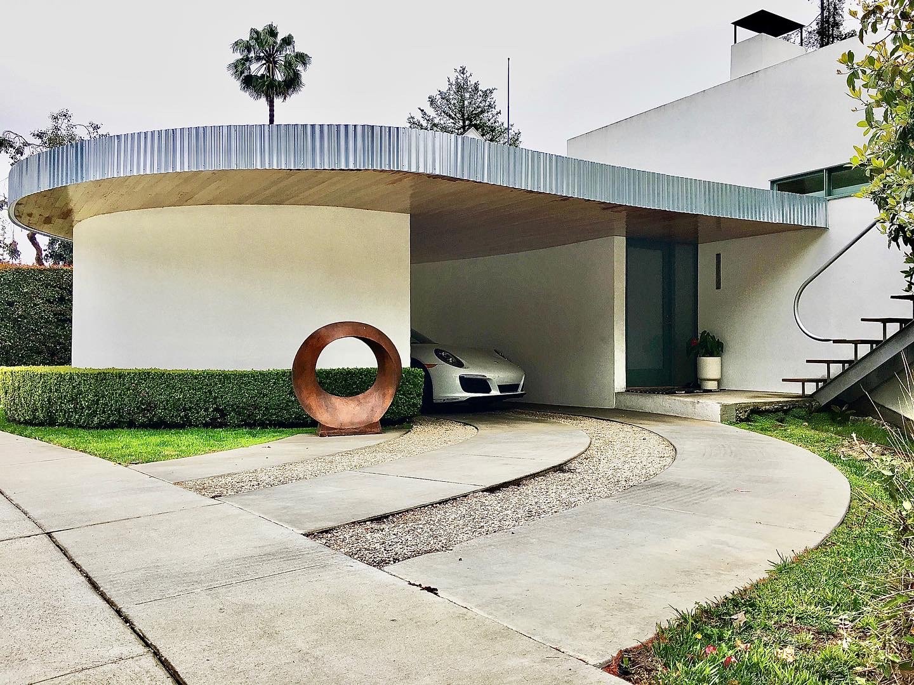
Harwell Hamilton Harris (July 2, 1903 – November 18, 1990) was a modernist American architect born in Redlands, California. He began his studies at Pomona College but left after a year to study sculpture at the Otis Art Institute. In 1928, he began apprenticing under architect Richard Neutra with whom he was associated until 1932. He worked alongside Gregory Ain and the two of them assisted one another as independent designers after leaving Neutra in the mid-1930s.
His work in Southern California assimilated European and American influences. Later projects can be found in Texas and North Carolina where he lived and taught after leaving California in the 1950s.
Kershner House, 1935

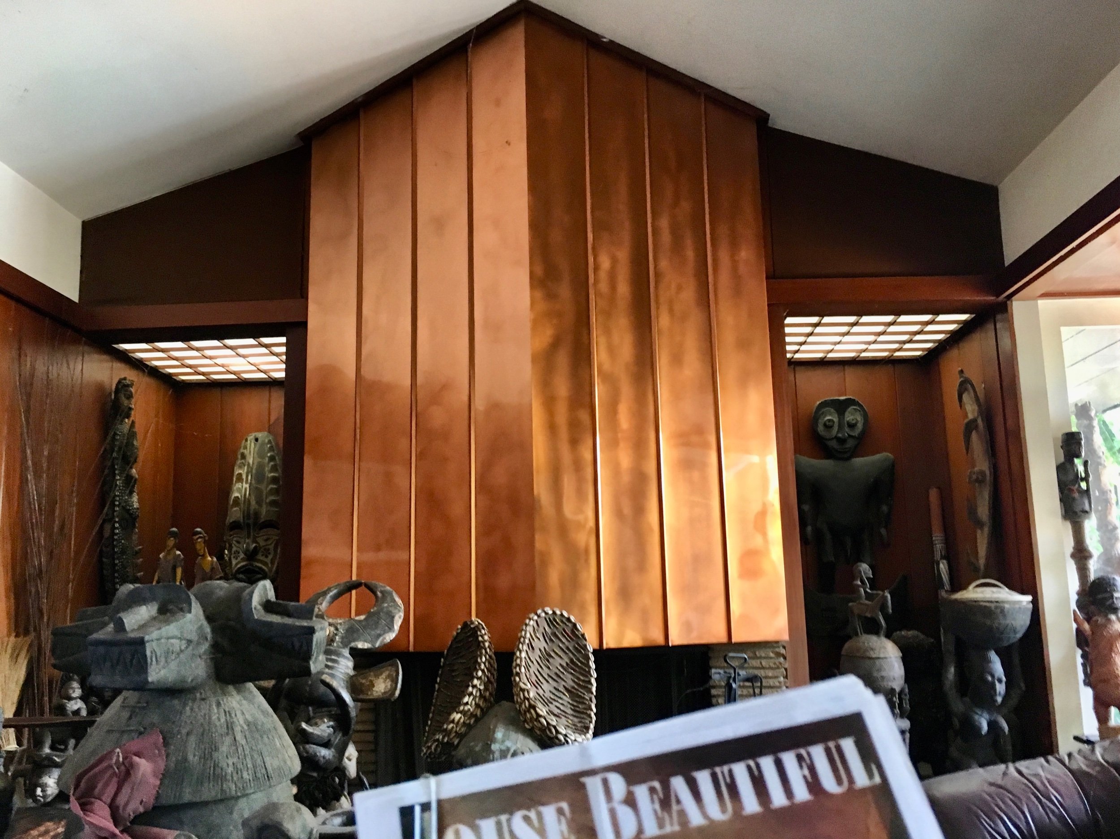
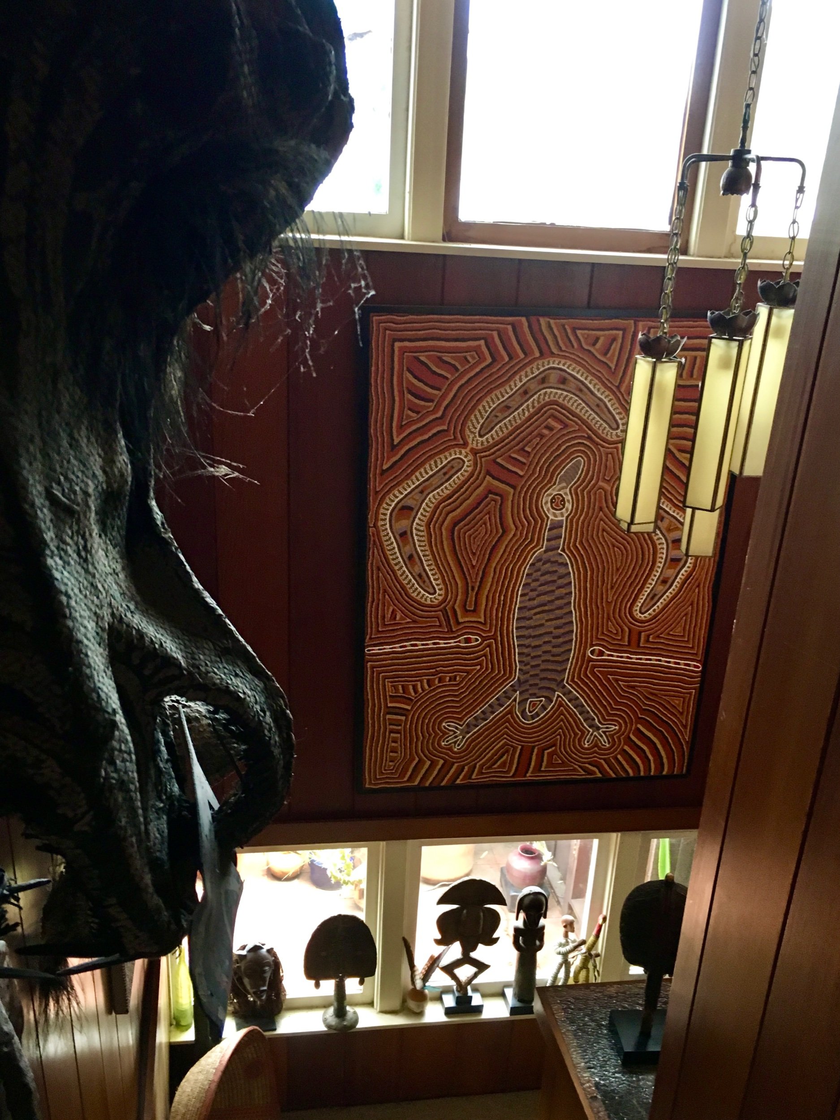
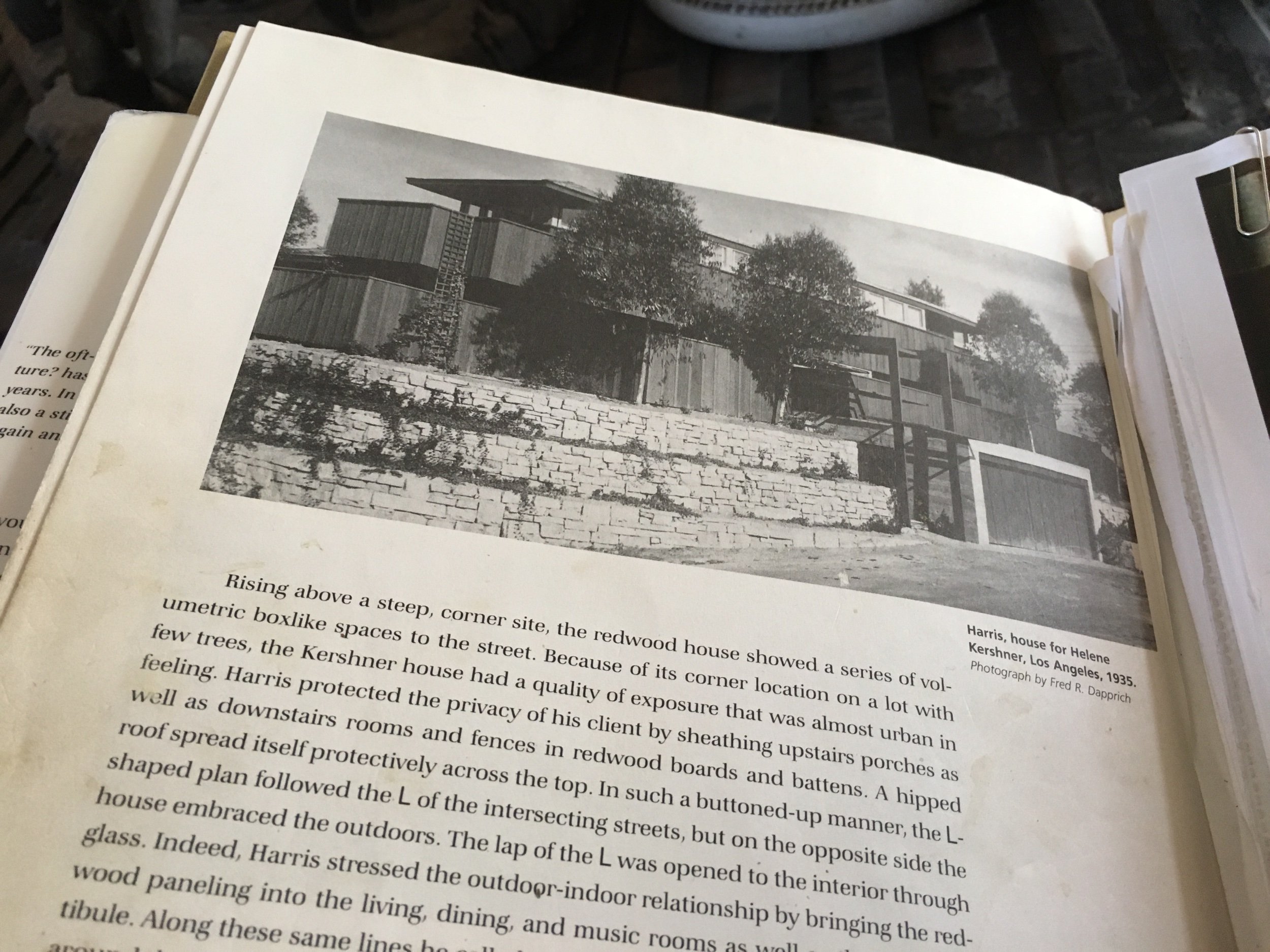
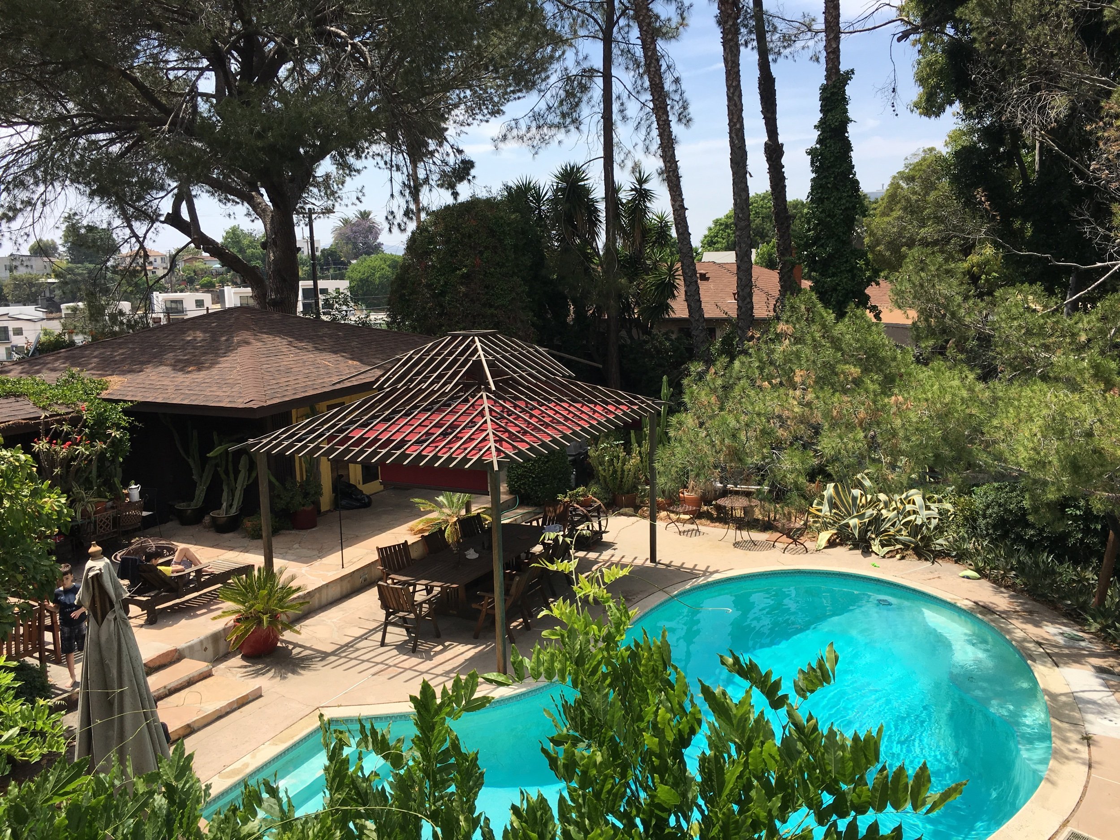
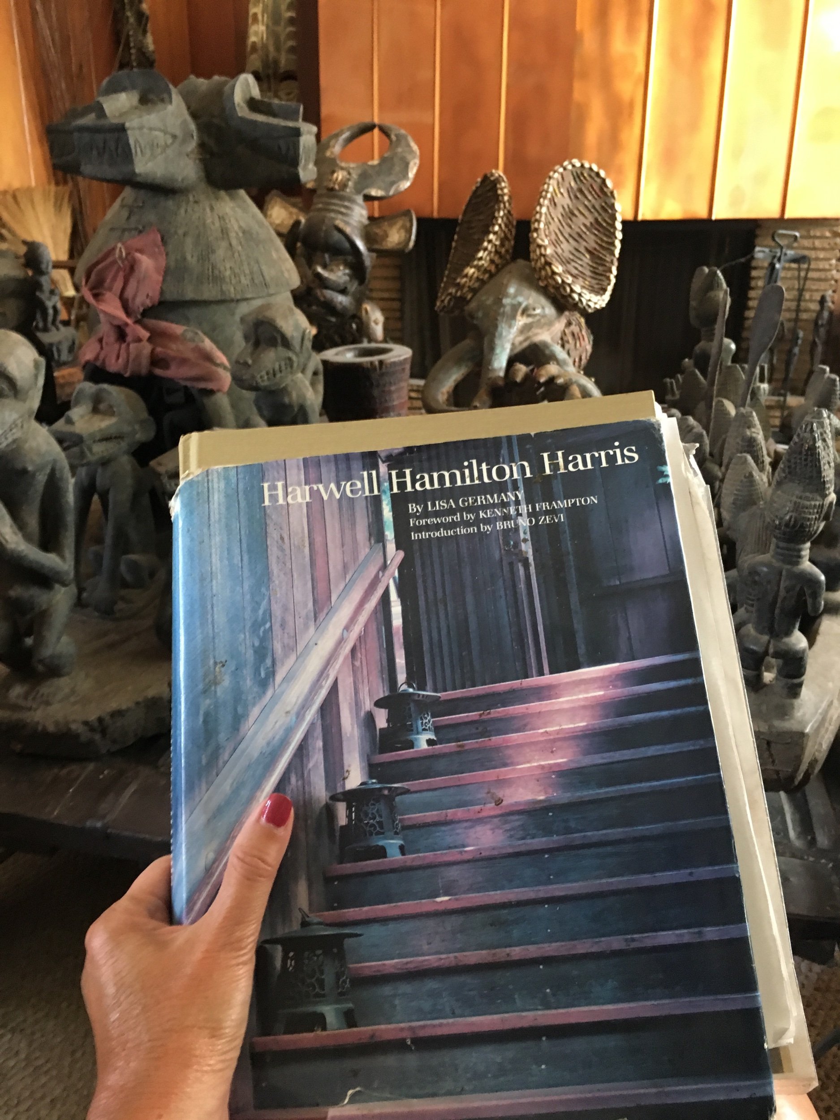
This was the very first HHH house that I visited and the first of his projects that I’ve been inside! A friend invited me to a Memorial Day barbecue hosted here. She provided an address and I drove up a hilly road with the cool street name “Brilliance Way.” It happened to along the way back to San Diego where I was living at the time from a race that I ran in Ventura. I didn’t know what to expect which made the visit all the more delightful!
The owner shared a copy of the House Beautiful article written about the house and also his HHH book.
Sierra Madre Post and Beam, 1949

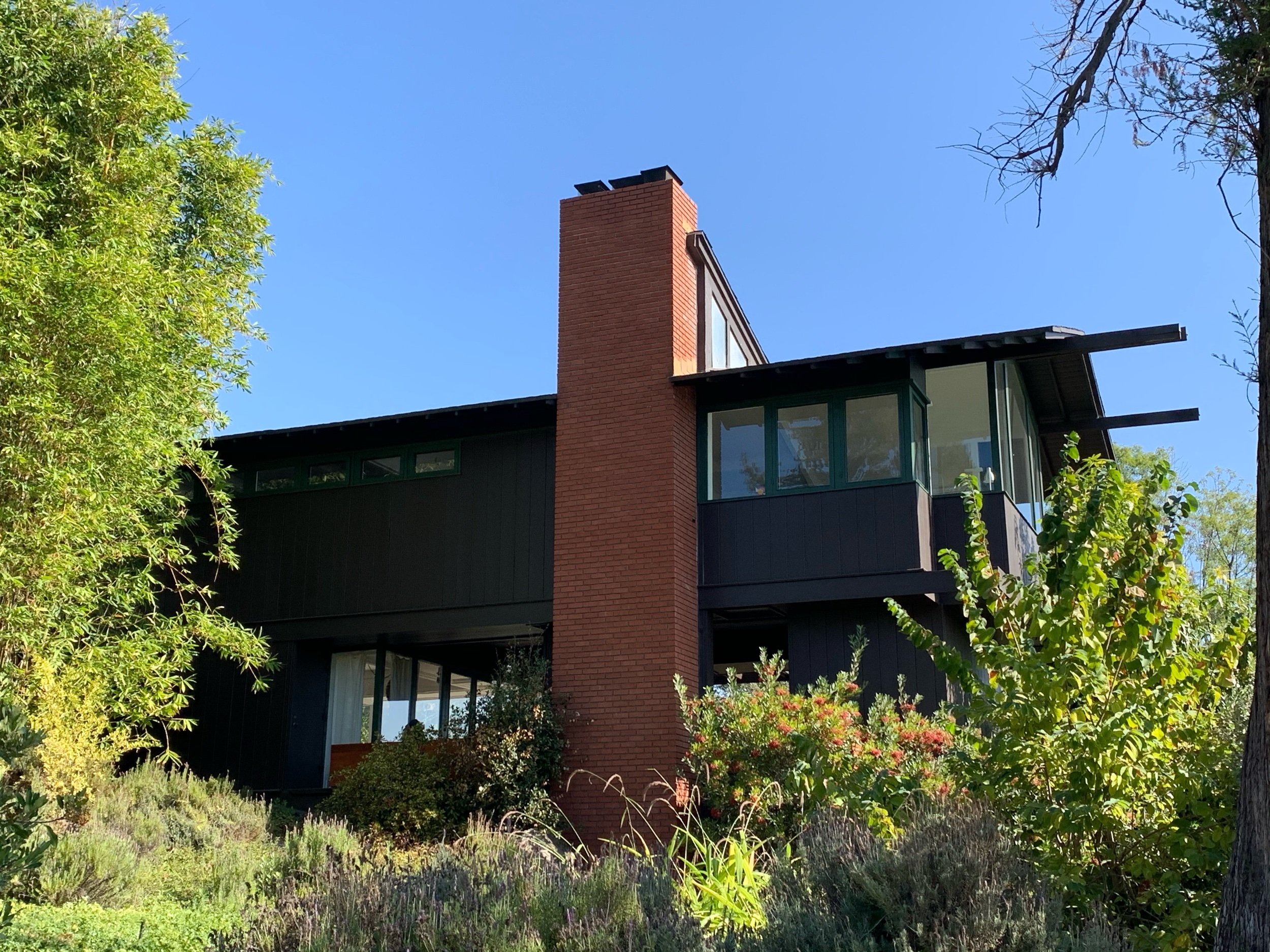
This exceptional HHH is perched among the foothills of the San Gabriel Mountains. What I love about this one are the striking vertical and horizontal lines and contrast of the red brick against the dark wood.
There are two structures on the property. The main house by HHH is a three-level, post and beam featuring skylights, two living rooms, a dining room, brick fireplaces, three bedrooms, and four bathrooms.
A studio designed by John T. Lyle was added in 1986. The studio holds an office, a bedroom, and bathroom. A rambling garden with citrus trees and a pond, also designed by Lyle, a master landscape architect, lies between the main house and studio.
Liang House, 1935
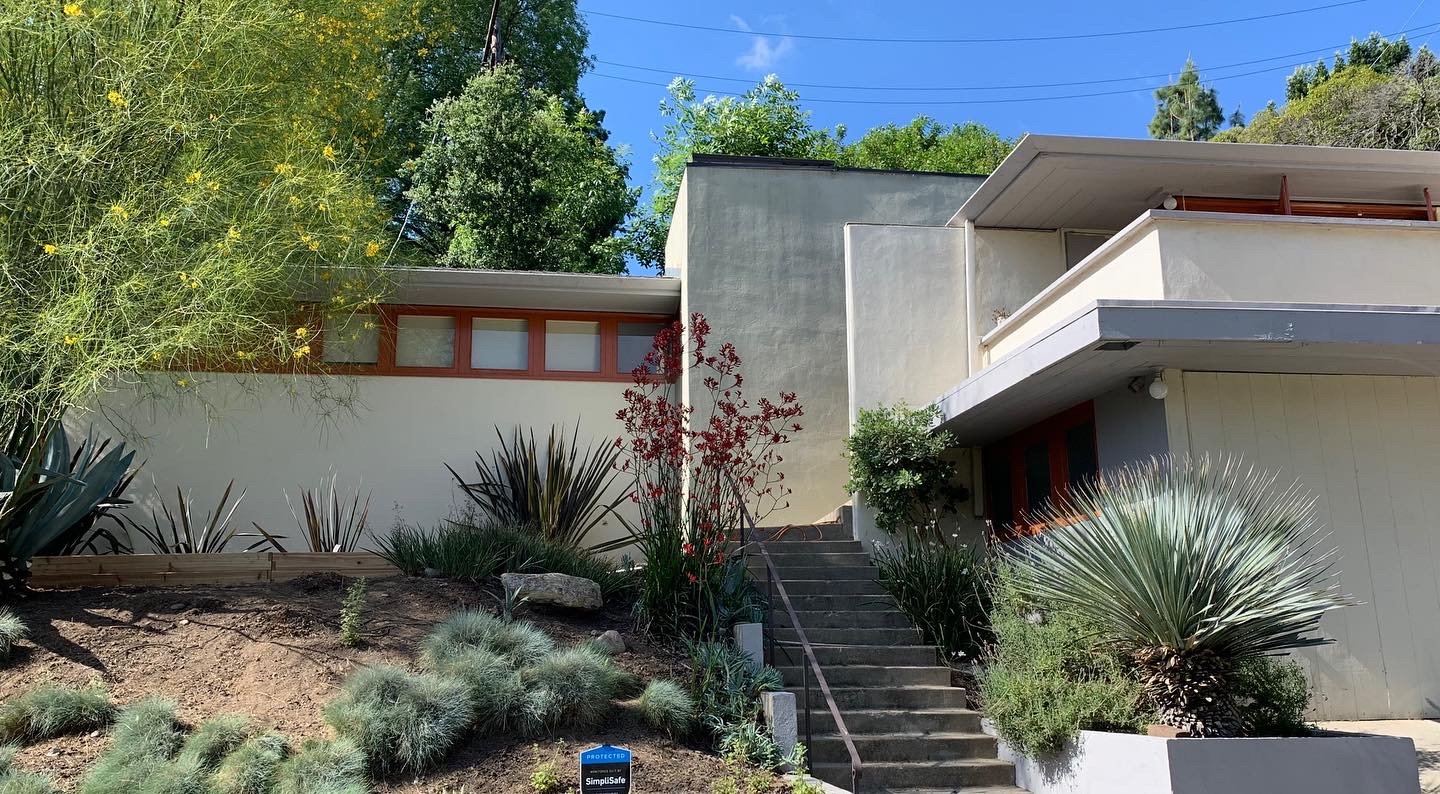
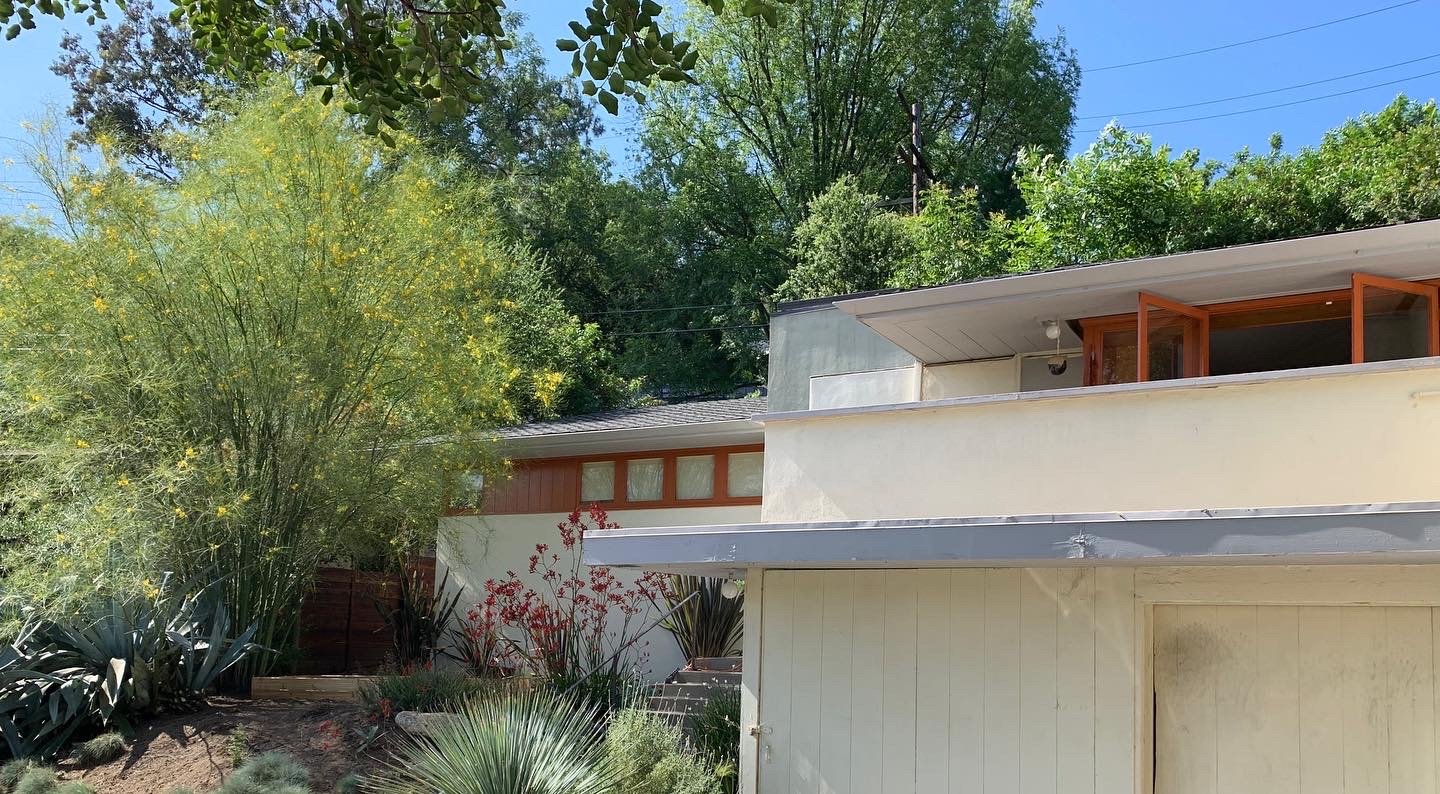
The Liang House is an International style home in the Poppy Peak Historic District of Pasadena. It was built for Graham Laing, an economics professor at the California Institute of Technology.
Though I’ve run by the Liang House many times, my best images are from the very first visit!
The De Steiguer Residence, 1936, 1951

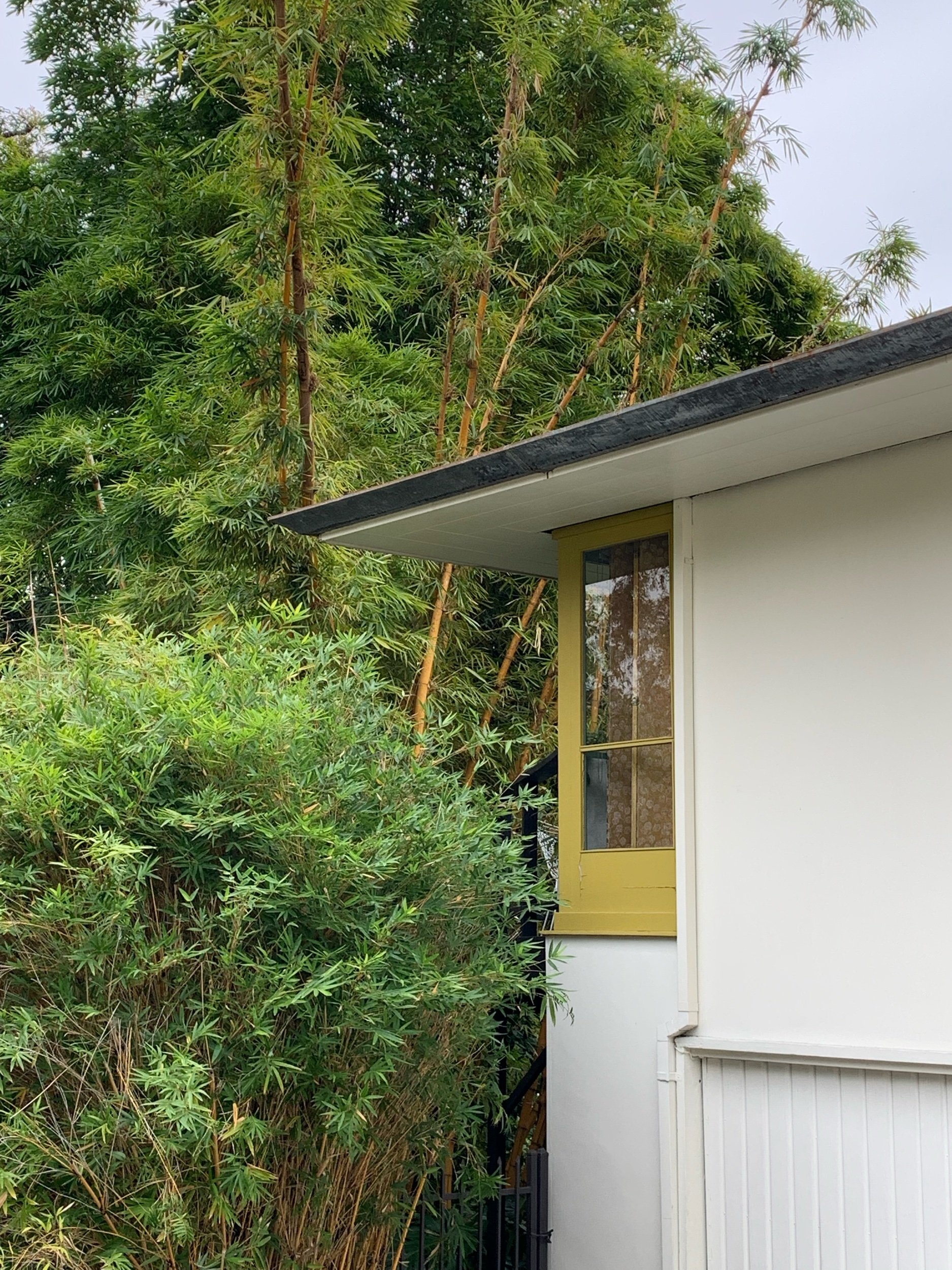
The De Steiner Residence has an interesting backstory. It was moved to the Poppy Peak Historic District in 1951 by Leland Evison to avoid demolition during the construction of the 134 Freeway. Located within a mile of the Liang House, I feel fortunate it was preserved and to have to two HHH within jogging distance.
The Hawk House, 1939
Though mostly hidden from view, the street side elevation of the Hawk House in Silver Lake hints at the Japanese simplicity that defines the public rooms of the house. The image above was taken in 2020.
Yesterday I was fortunate to tour Hawk House and talk with the owner during the MAK Center Summer 2023 Architecture Tour. The images in the gallery below were taken by me.
I loved everything about the house, the interior details and color palette and the many outdoor spaces! The outdoor dining area, bordered by the separate garage which is angled to the house, creates a nice triangular space.
A lovely touch was the “Hawk House” book passed down from owner to owner. (The present owner is the fourth.) The first photo in the book is of the property before construction started.
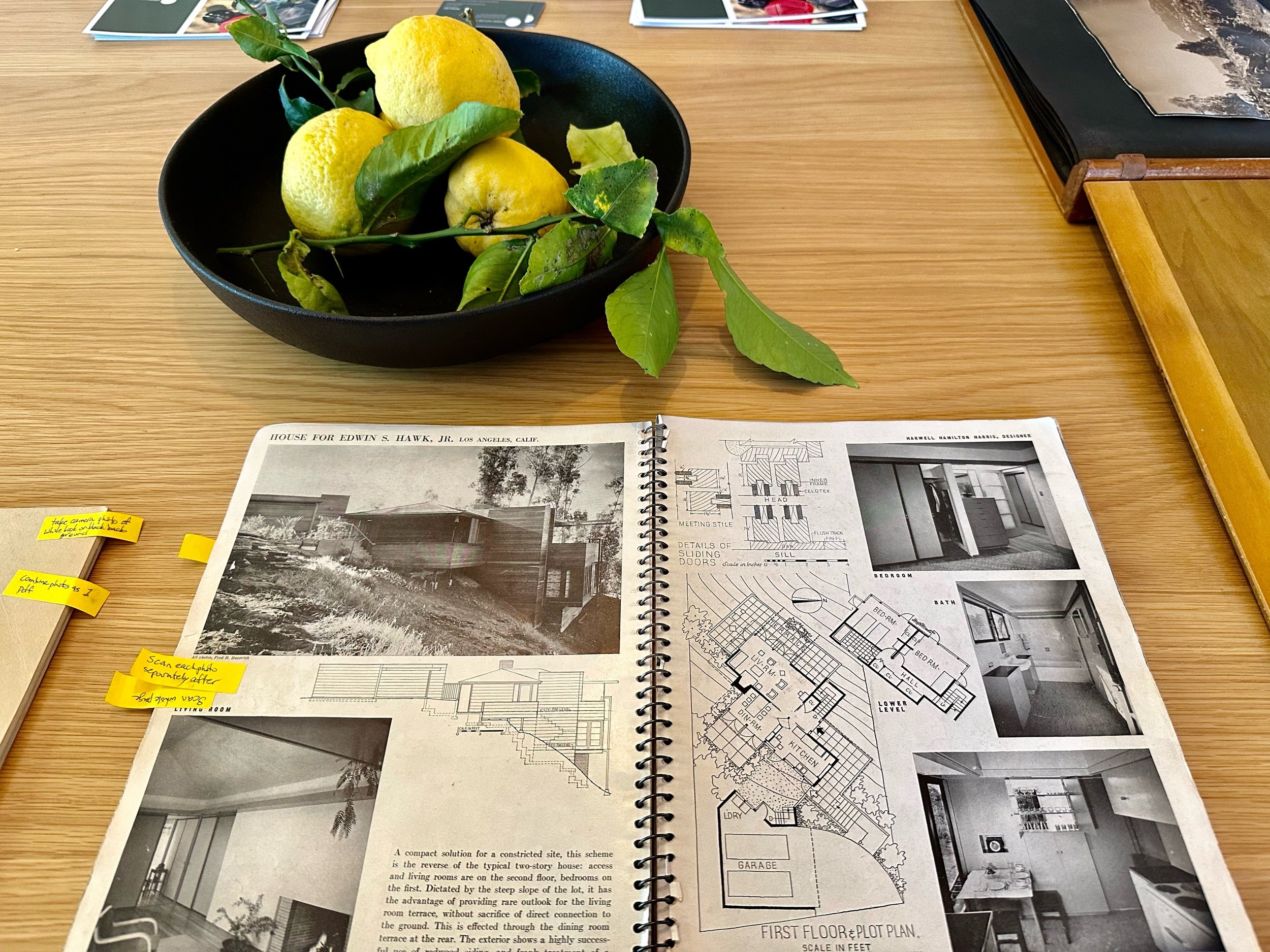
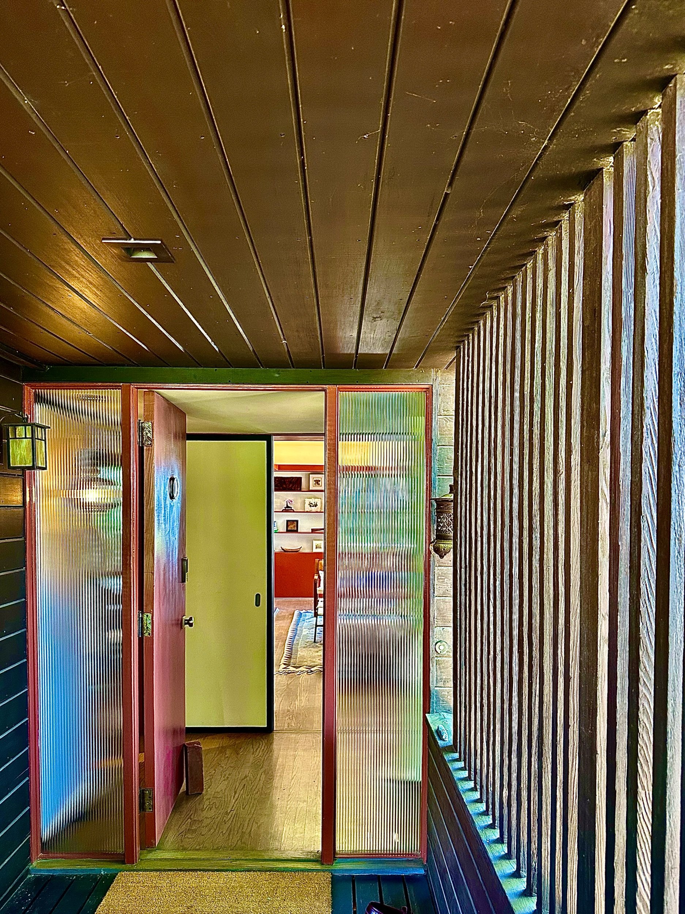
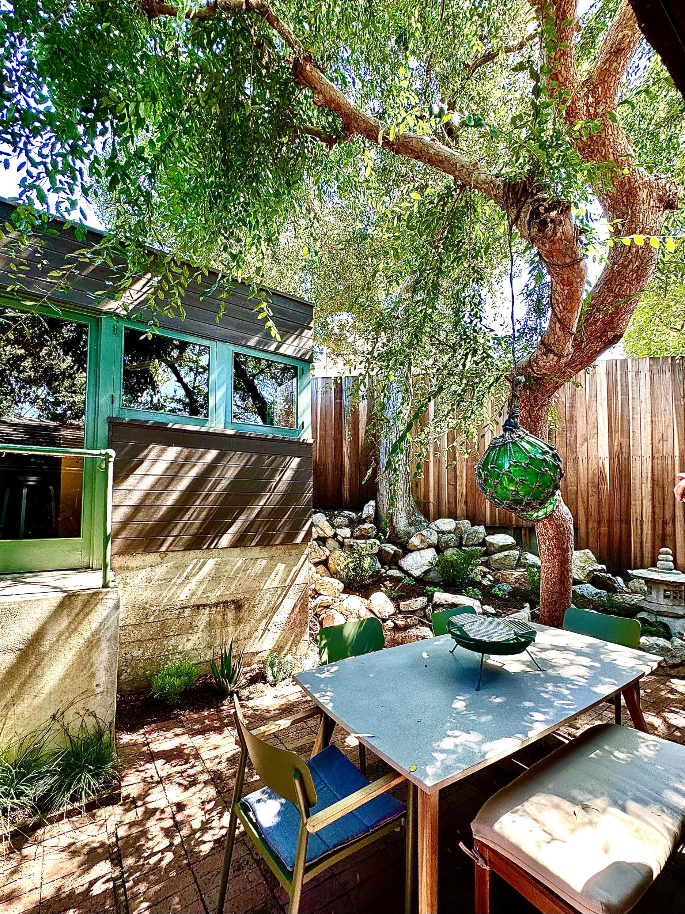
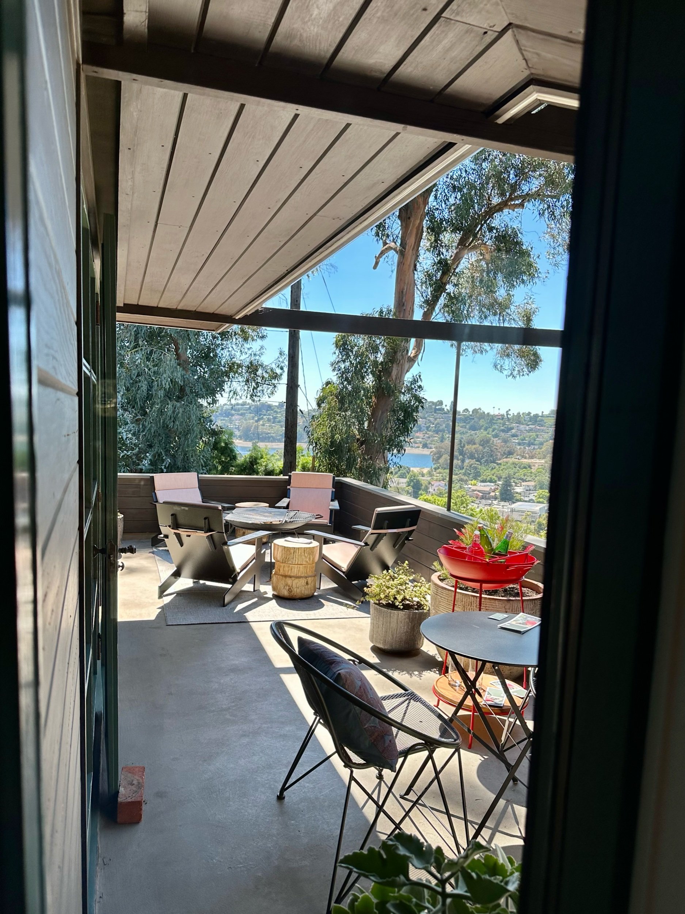
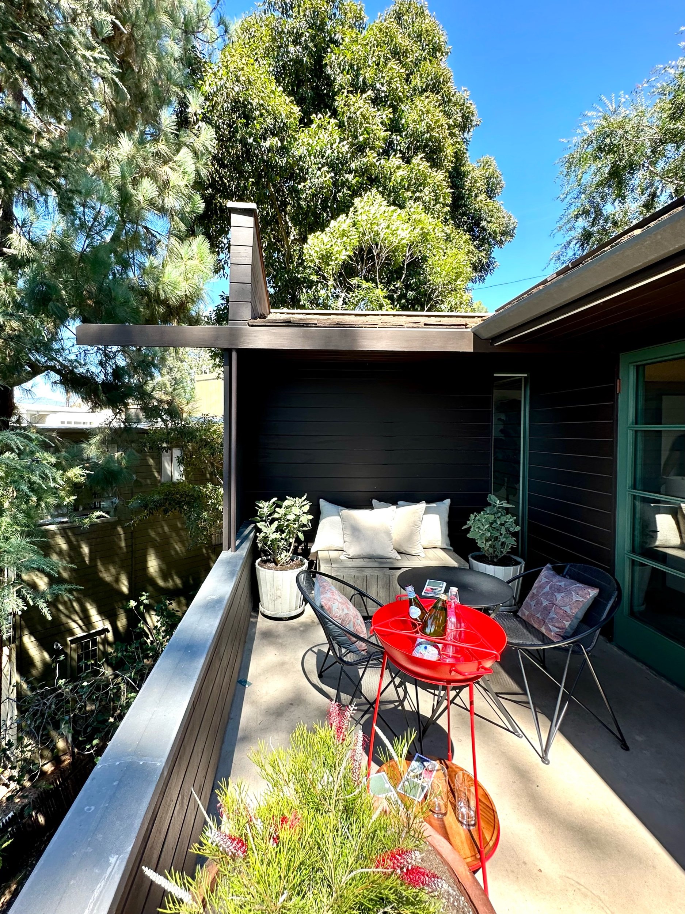
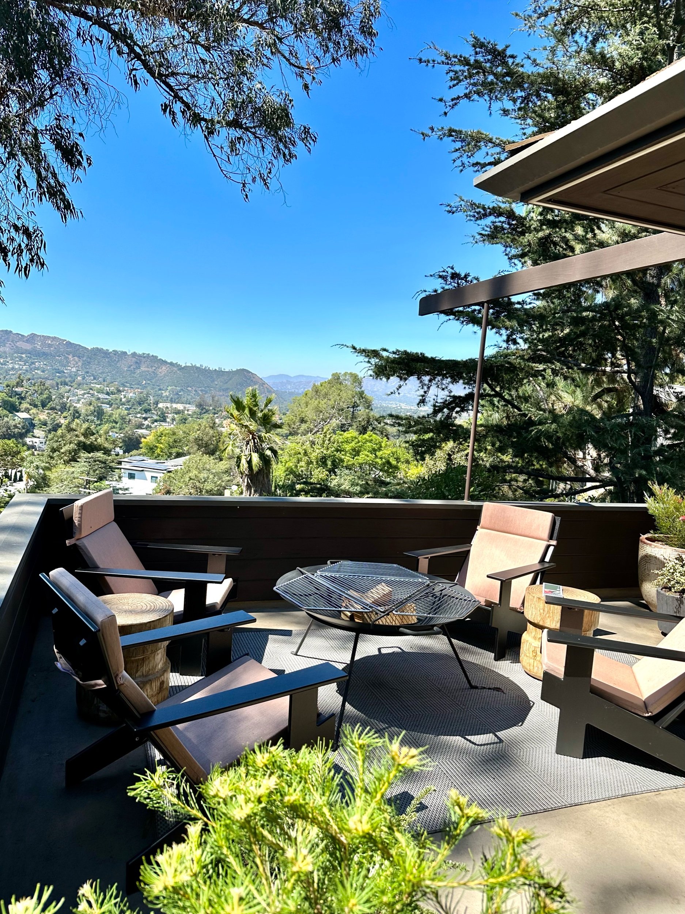
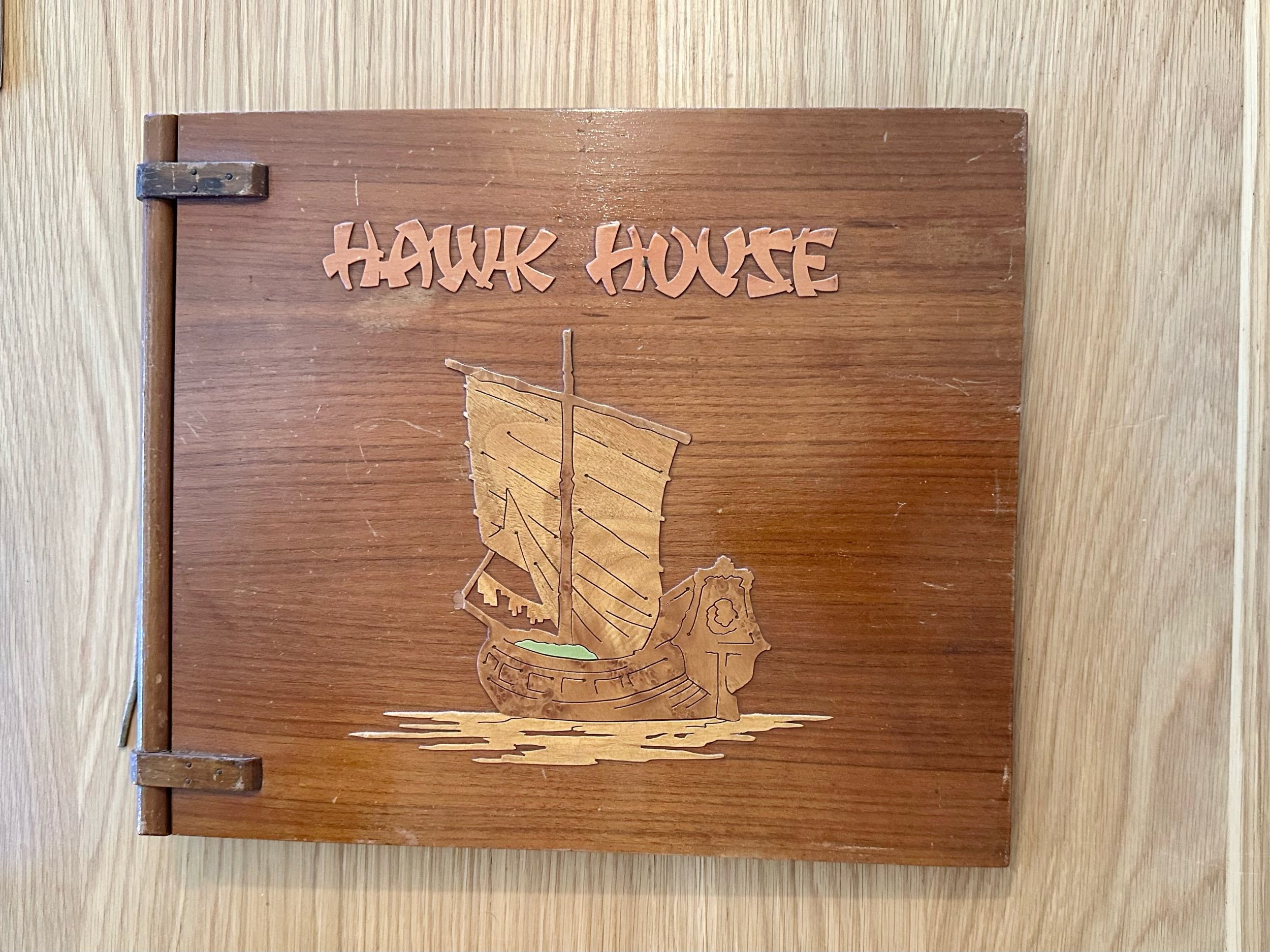
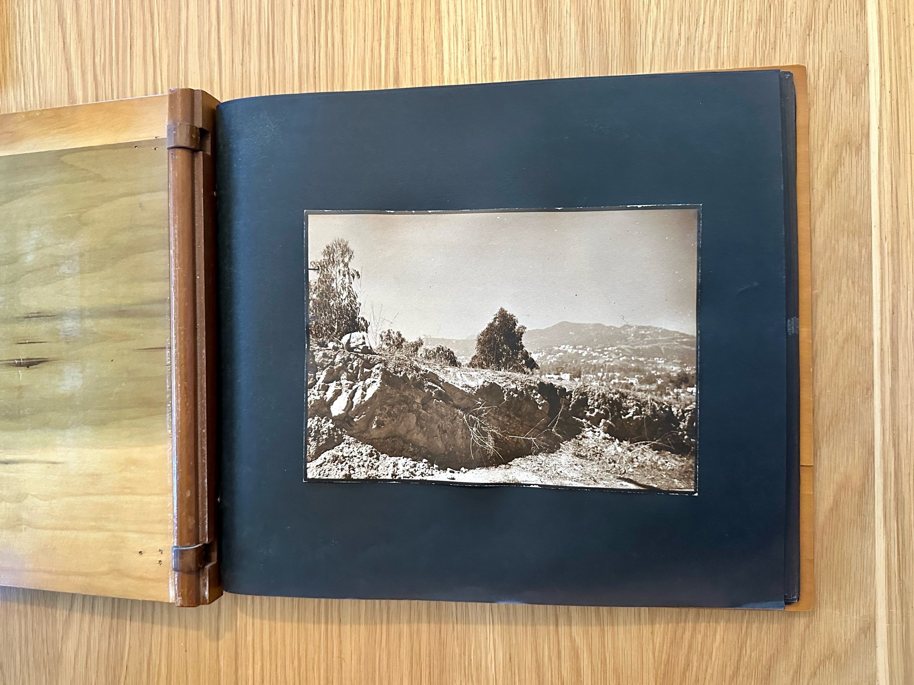
The detailed description below is from the tour brochure:
Originally built for Stan and Ethyle Hawk, the Hawk House illustrates the modular design and Japanese architectural influences seen in Harwell Hamilton Harris's modernist homes in the 1930s and 1940s.
The house's downslope design opens to canyon views of Silver Lake.
Hawk House is set at a 45-degree angle to the property line and consists of three intersecting rectangular volumes.
It was the headquarters for the company, also called Hawk House, founded by the Hawks, who designed and sold mid-century household items and lifestyle products, including barbeque pits, lamps, and ashtrays. One of these, the barbeque-brazier, first received national recognition after appearing in Gregory Ain's 1950 Exhibition House at the Museum of Modern Art.
John Entenza House, 1937
Completed one year before he took on the publisher’s mantle of Arts + Architecture, this was John Entenza’s first house.
This was the first Harwell Hamilton Harris project I ever visited, a lovely 1 bedroom 1 bath home that looks quite modern almost 90 years later.



