Architect Corner - Flewelling & Moody
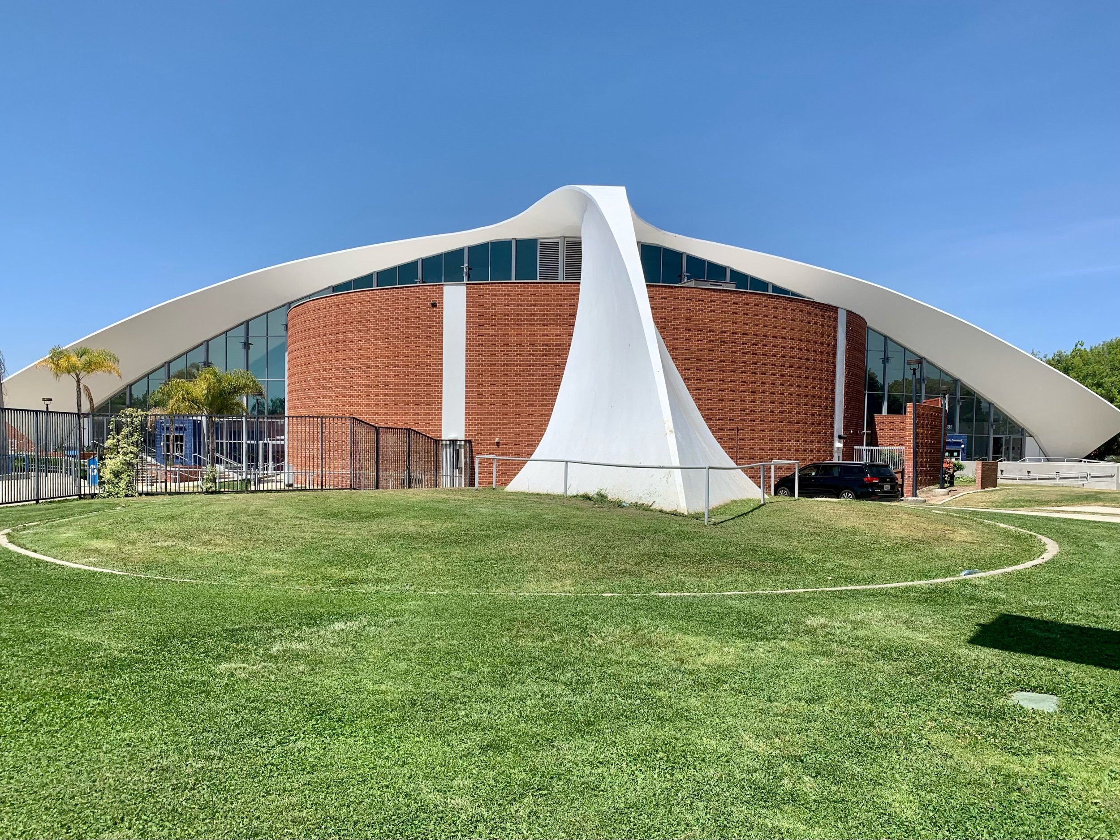
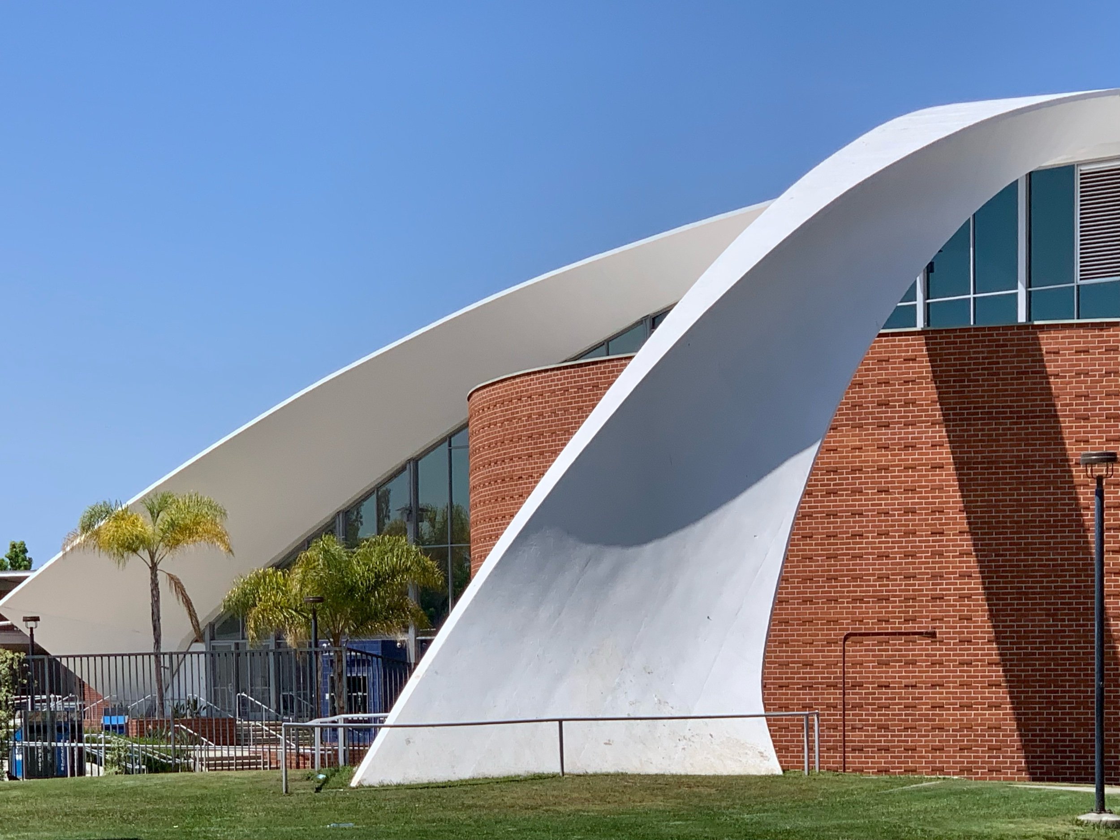
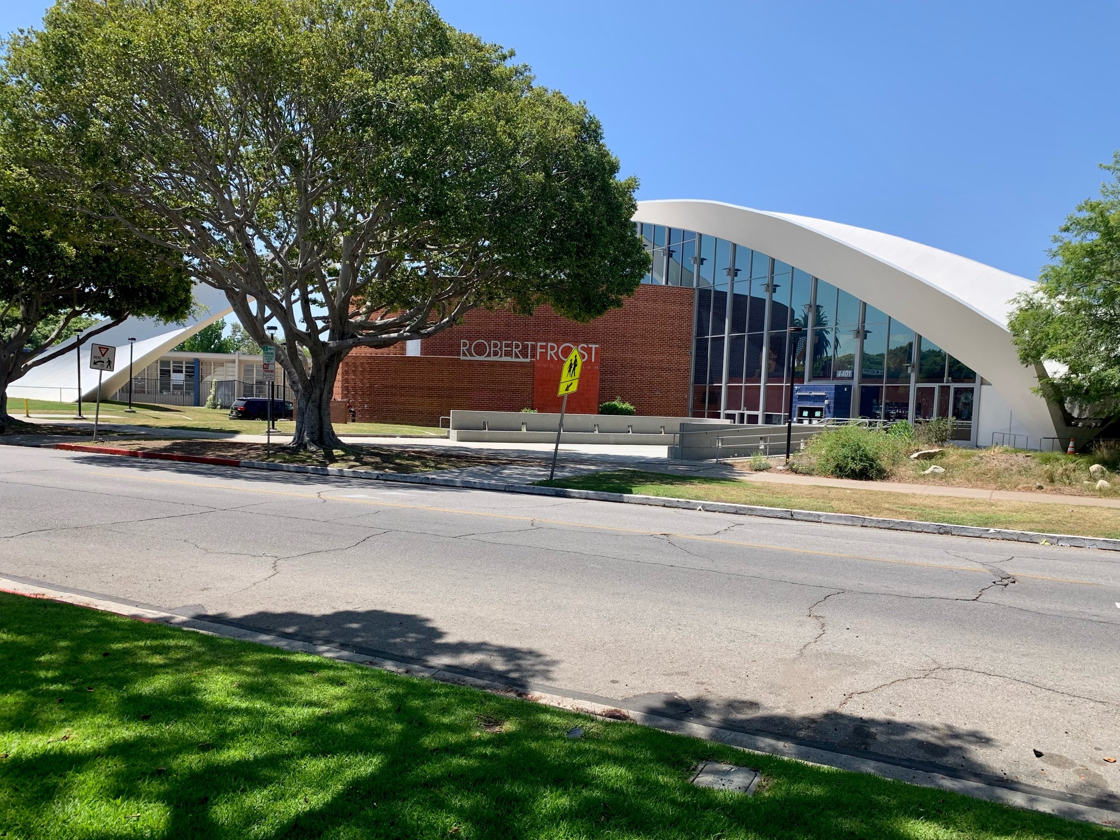
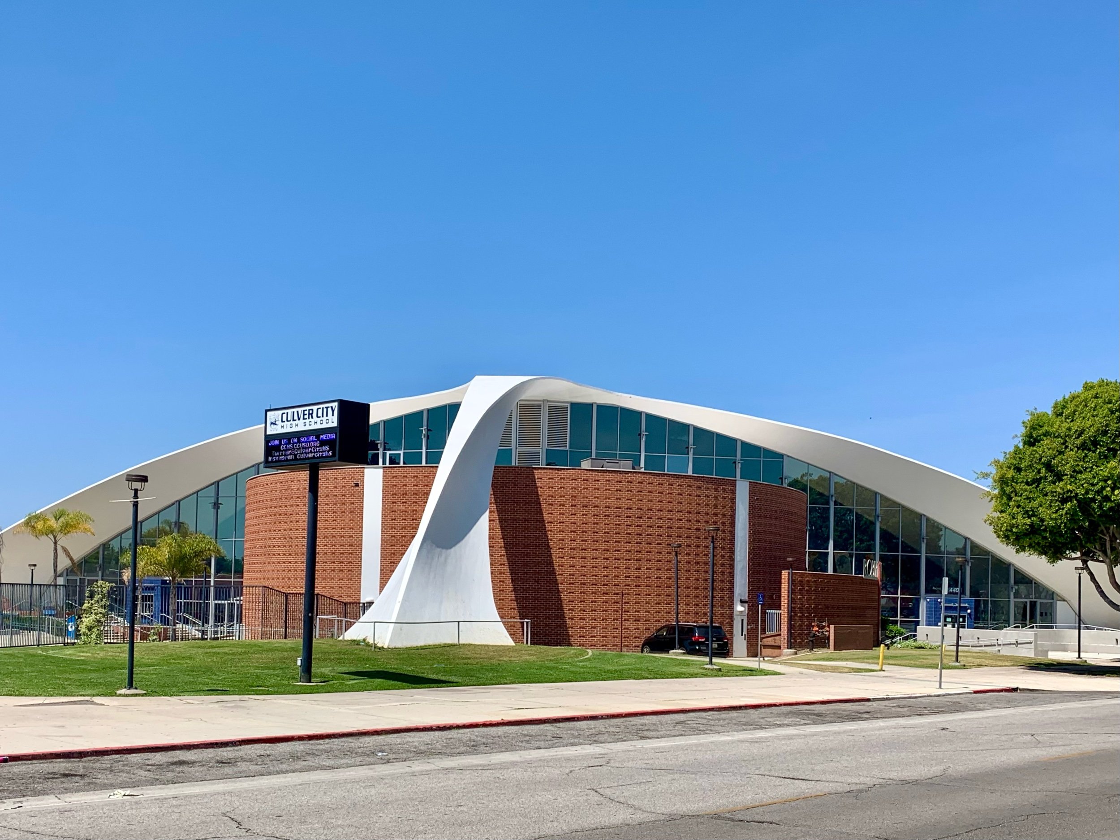
This post highlights a trio of mid-century projects by Flewelling & Moody.
Robert Frost Auditorium, 1964. Renovated 2018 by Hodgetts + Fung (H+F)
There is an amazing building that stands out amongst the otherwise banal buildings on campus at Culver City High School. The Robert Frost Auditorium, a dramatic sculptural building, may bring to mind Eero Saarinen’s work. See gallery above.
The audiorium is quite unlike the firm’s other excellent though more conventional work.
After photographing the building on a fieldtrip to Culver City, I unearthed an enlightening article that provides the backstory on the structural engineer, Andrew Nassar, responsible for the design of this marvel! Read the Architectural Record article HERE.
According to the article, Nasser, was then a 26-year-old employee of Johnson & Nielsen, the consulting structural engineers to the project’s architect of record, Flewelling & Moody.
Nasser had trained as an architect, interning with Eero Saarinen before earning his engineering degree at Caltech. He later provided the structural expertise for many of John Lautner’s famously acrobatic buildings.
Nassar never received any credit for the Frost until recently.
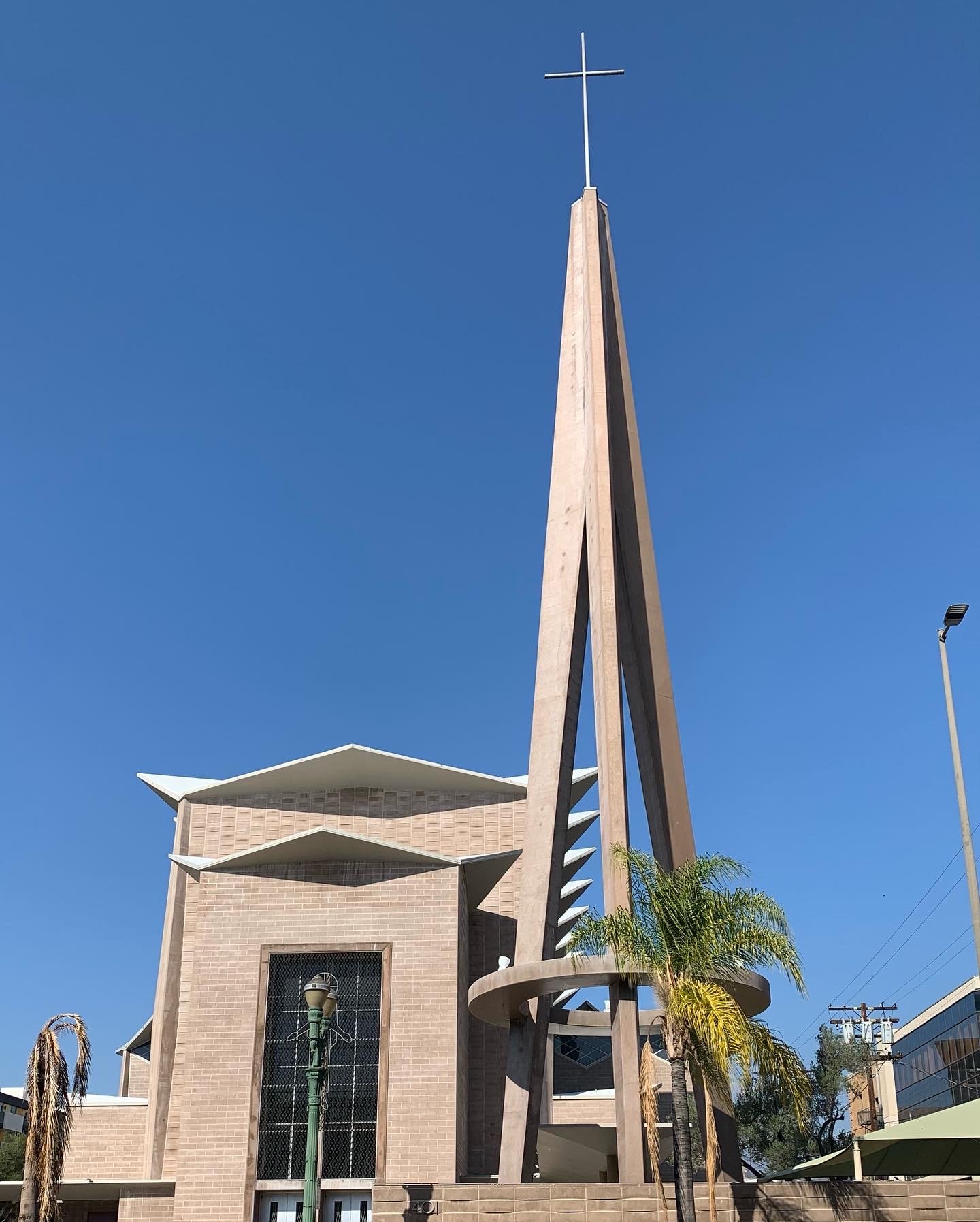
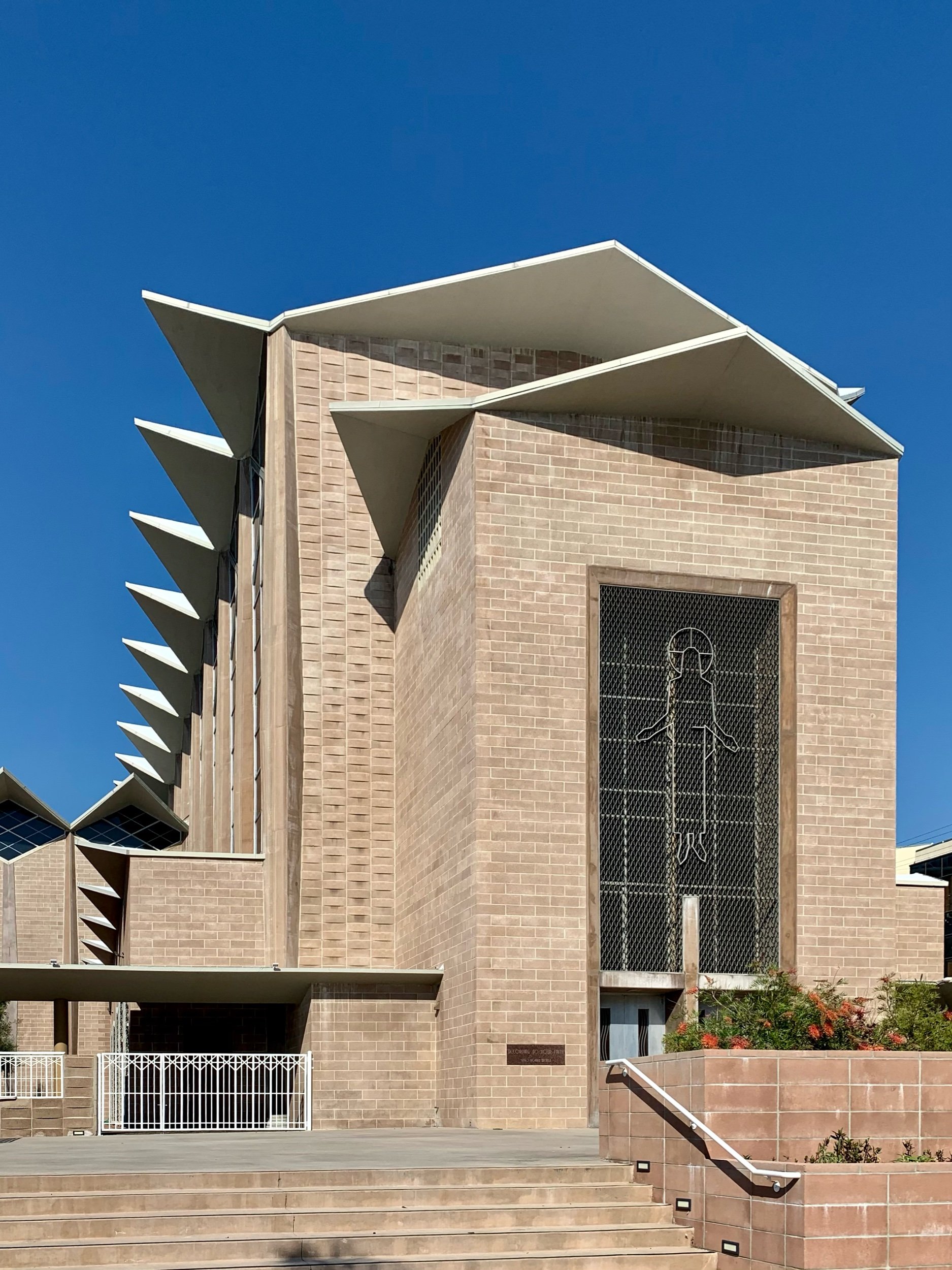
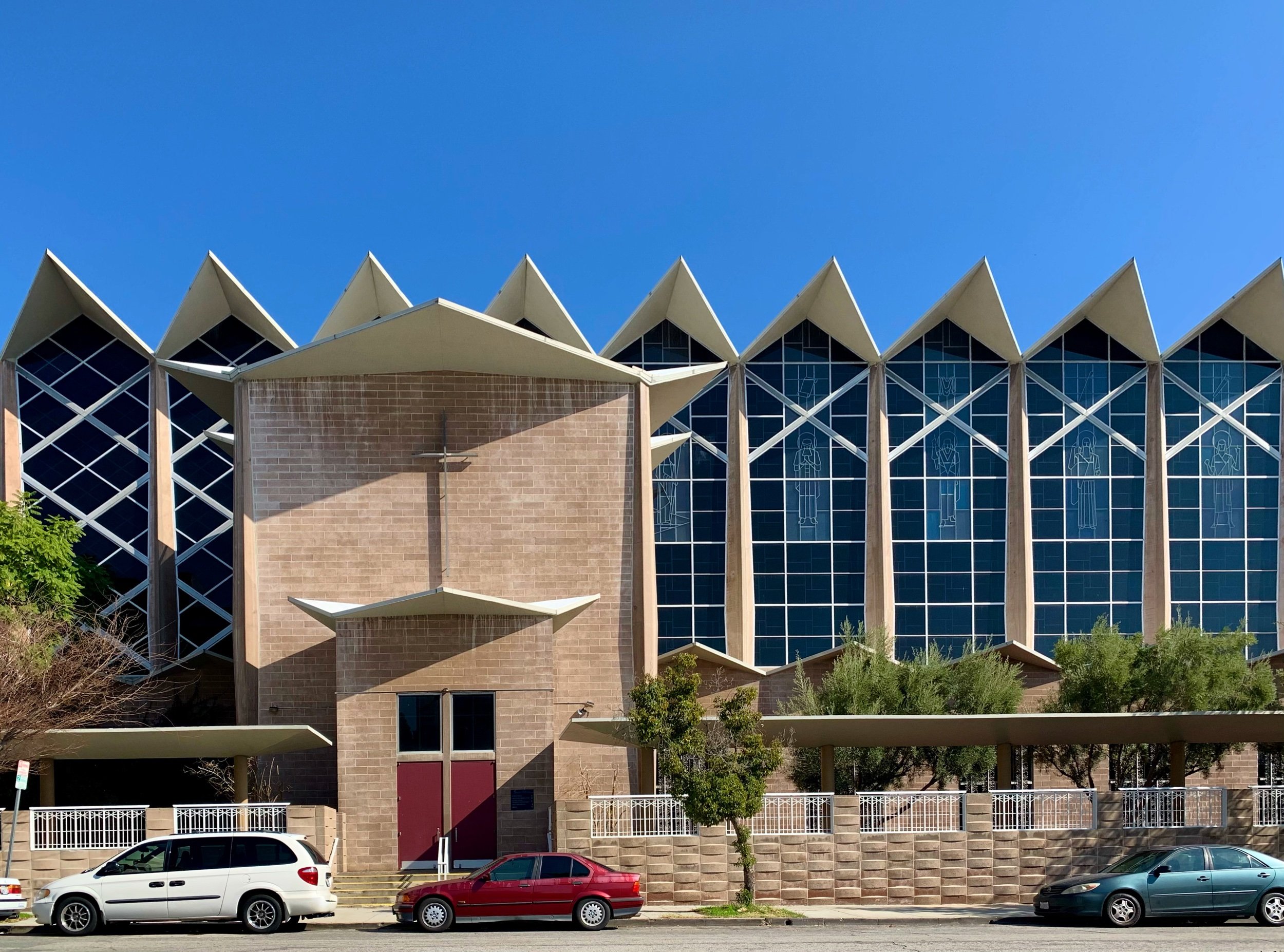
First United Methodist Church of Glendale, 1961
Completed in 1961, the church has a traditional cruciform plan expressed in a Mid-Century Modern style with a folded roof of thin-shell concrete, simple vertical lines, and minimalist exterior masonry cladding. The Trilon, a 112-foot high, three-legged concrete tower stands tall and is visible across much of the city.
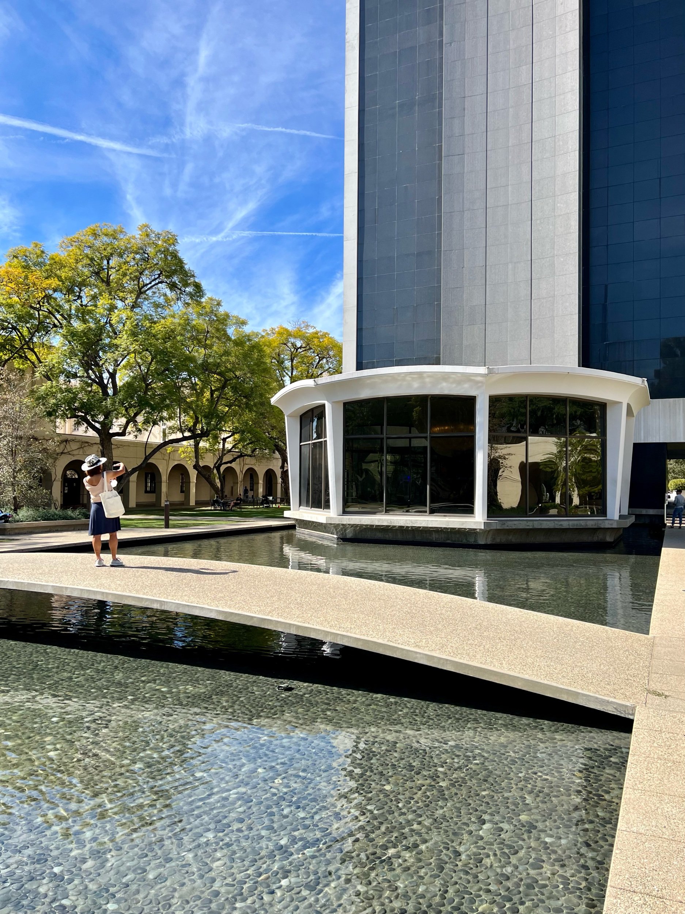
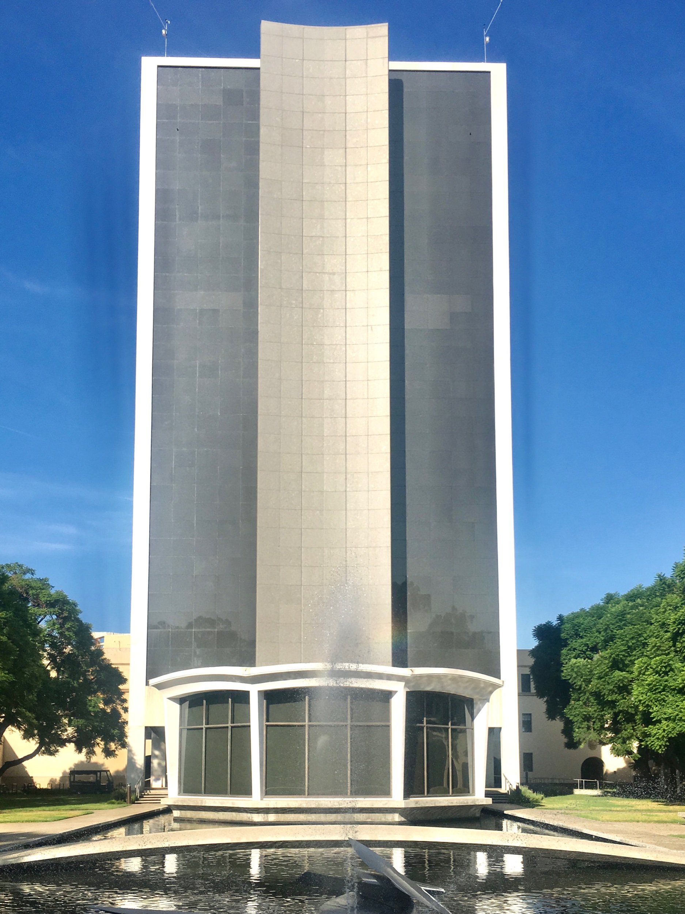
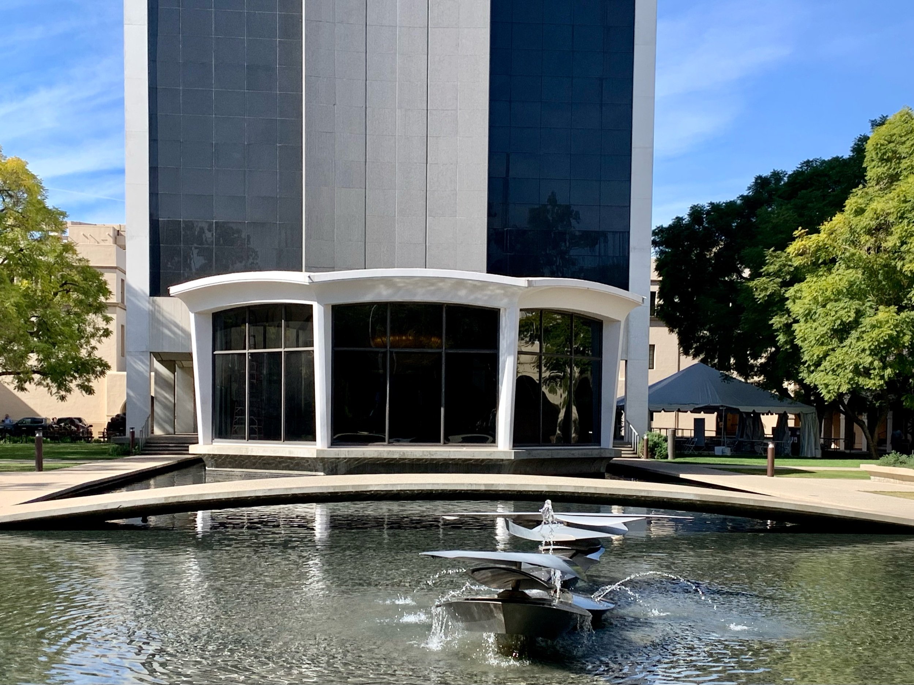
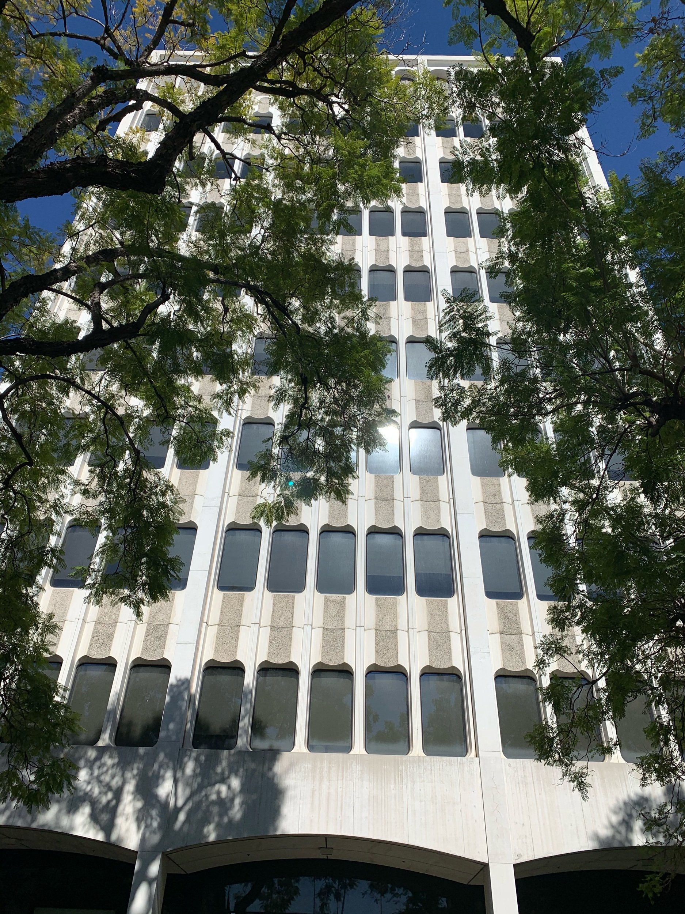
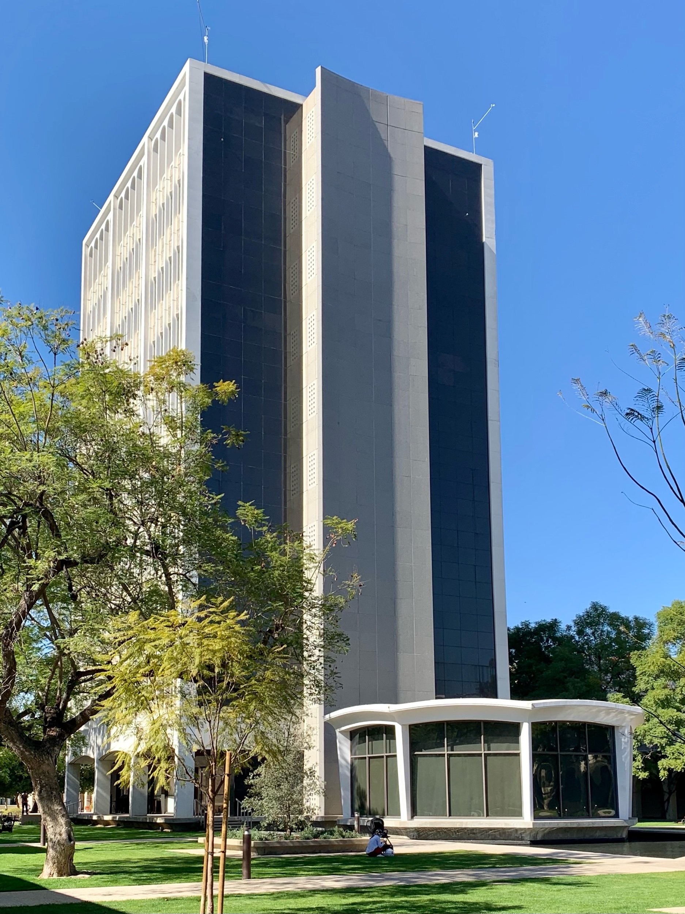
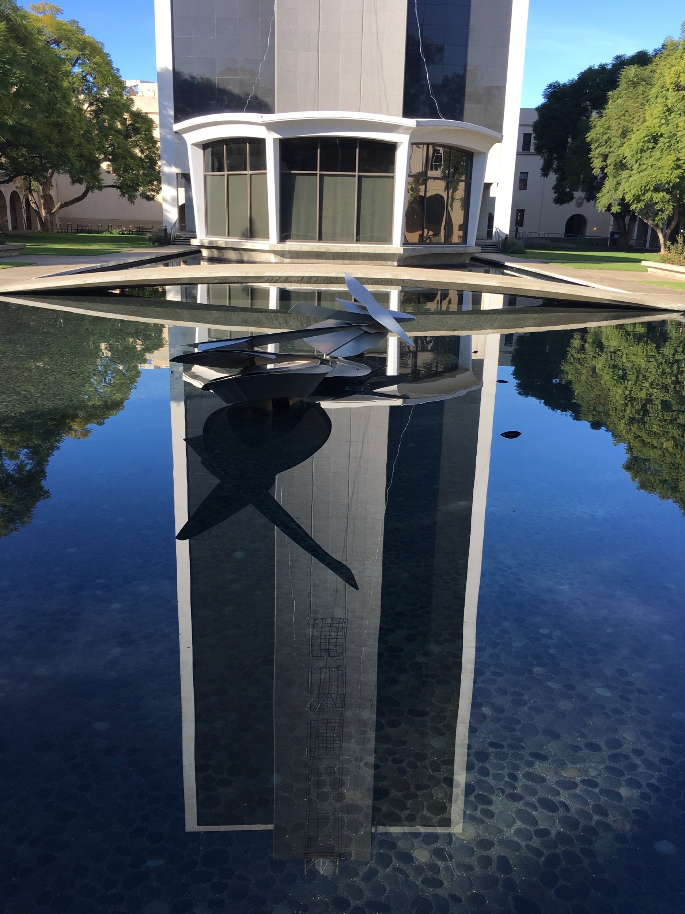
Caltech Hall (formerly Miliken Library), 1967
Designed in 1965 and constructed in 1967, the building was funded by Seeley G. Mudd, a member of the Cal Tech board of trustees. It stands tall amidst the other early campus buildings, At one time, it was the tallest building in Pasadena. It remains the tallest building on campus.
The East/West sides are black granite while the North/South sides are textured concrete and grey solar glass. On the east side, a one-story rotunda provides conference quarters. A reflecting pool with crossing bridgeway and kinetic sculpture “Water Forms” by George Baker a former professor of art at Occidental College also grace this side of the building.
Some nice black and white photos on the architect’s website HERE

