Hawaii Architecture - Kahala Residential
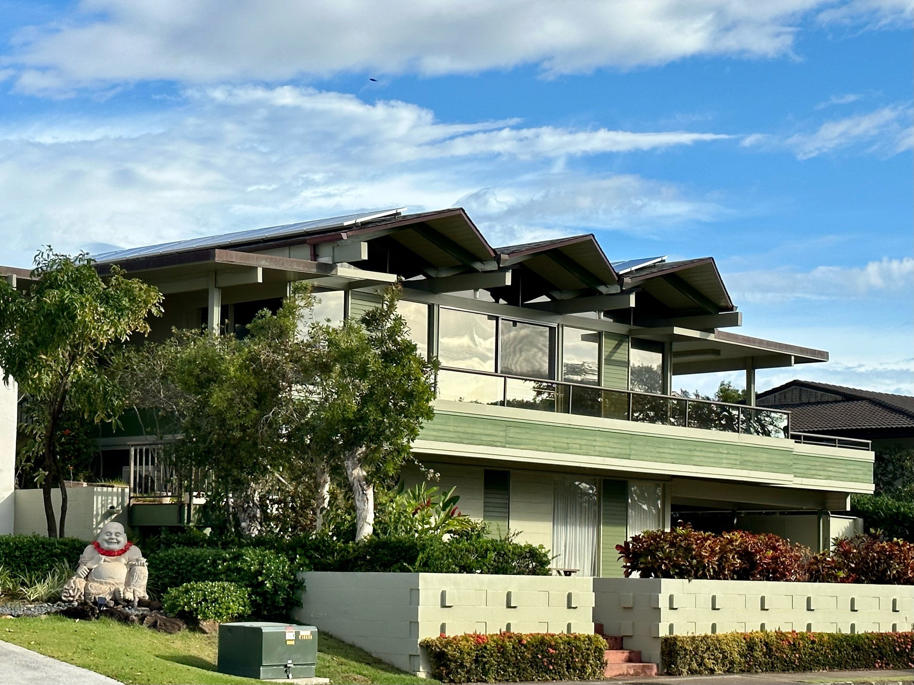
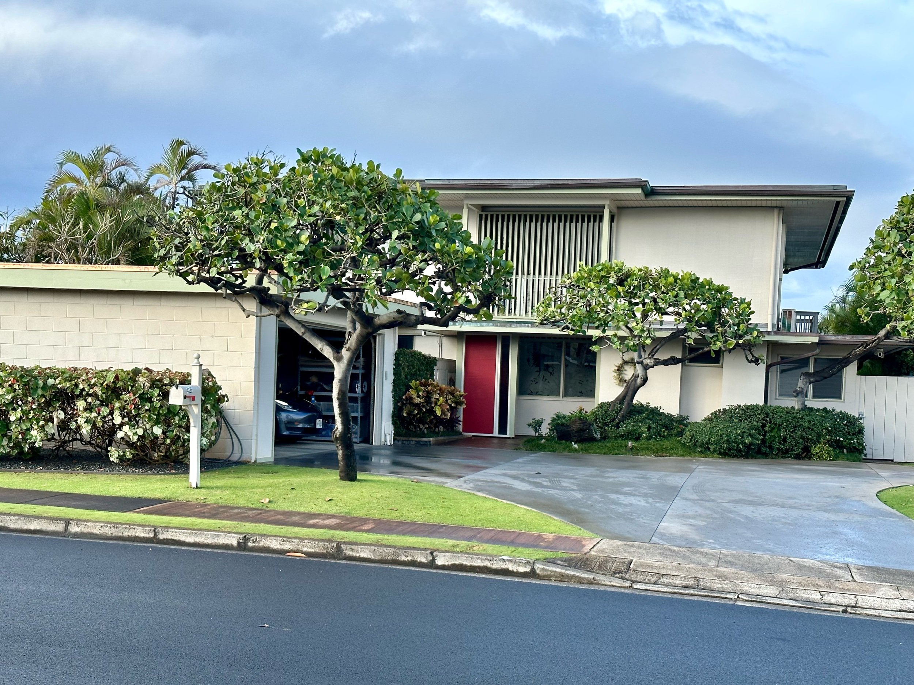
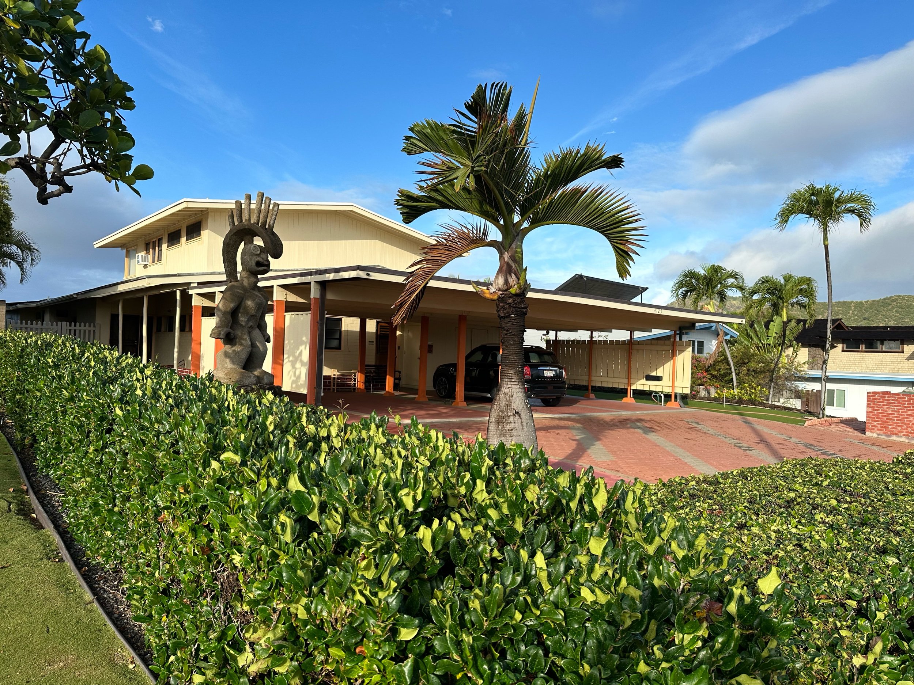
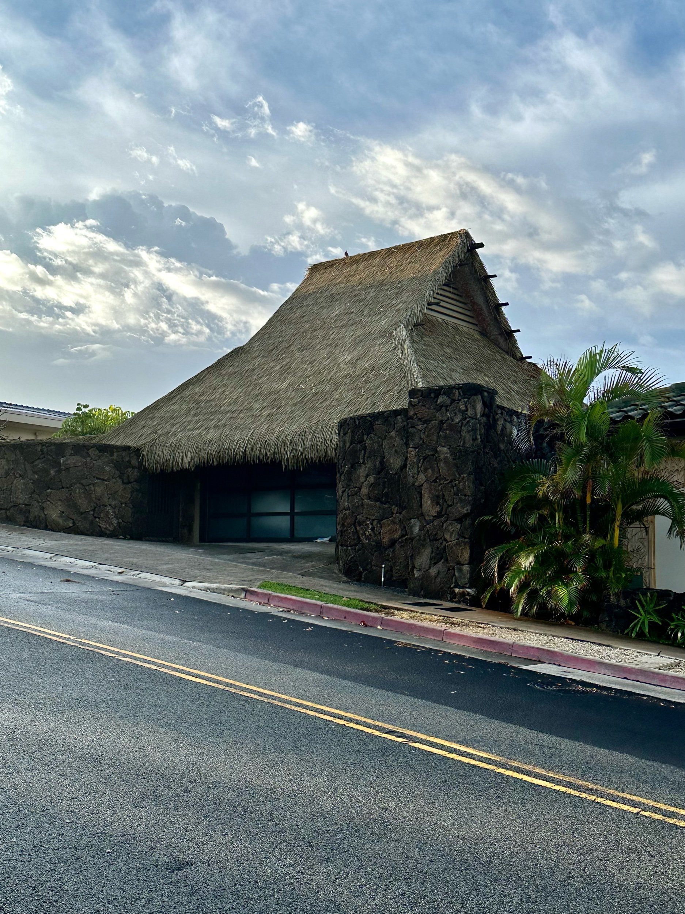
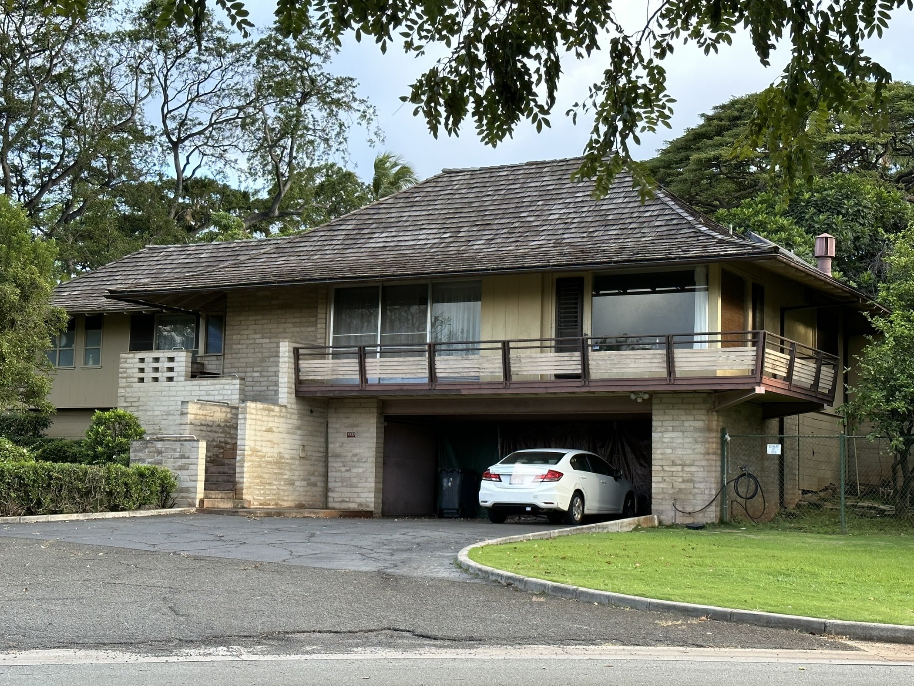
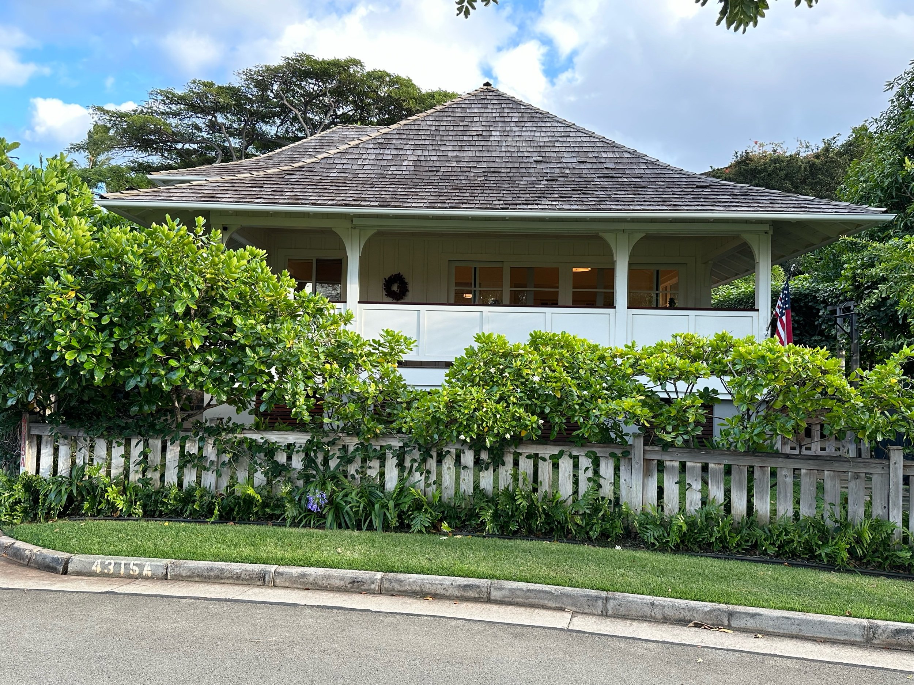
Just a couple miles from where my parents live in Honolulu, Kahala is a favorite neighborhood for me to jog. In the gallery above, some homes that caught my eye.
This trip new mid-century discoveries were made - an A-frame by Wimberly and Cook, several historic residences by Vladimir Ossipoff, and one by Hal Whitaker. More detail for these, provided below.
4335 Kaiko’o Place, Wimberly and Cook, 1956

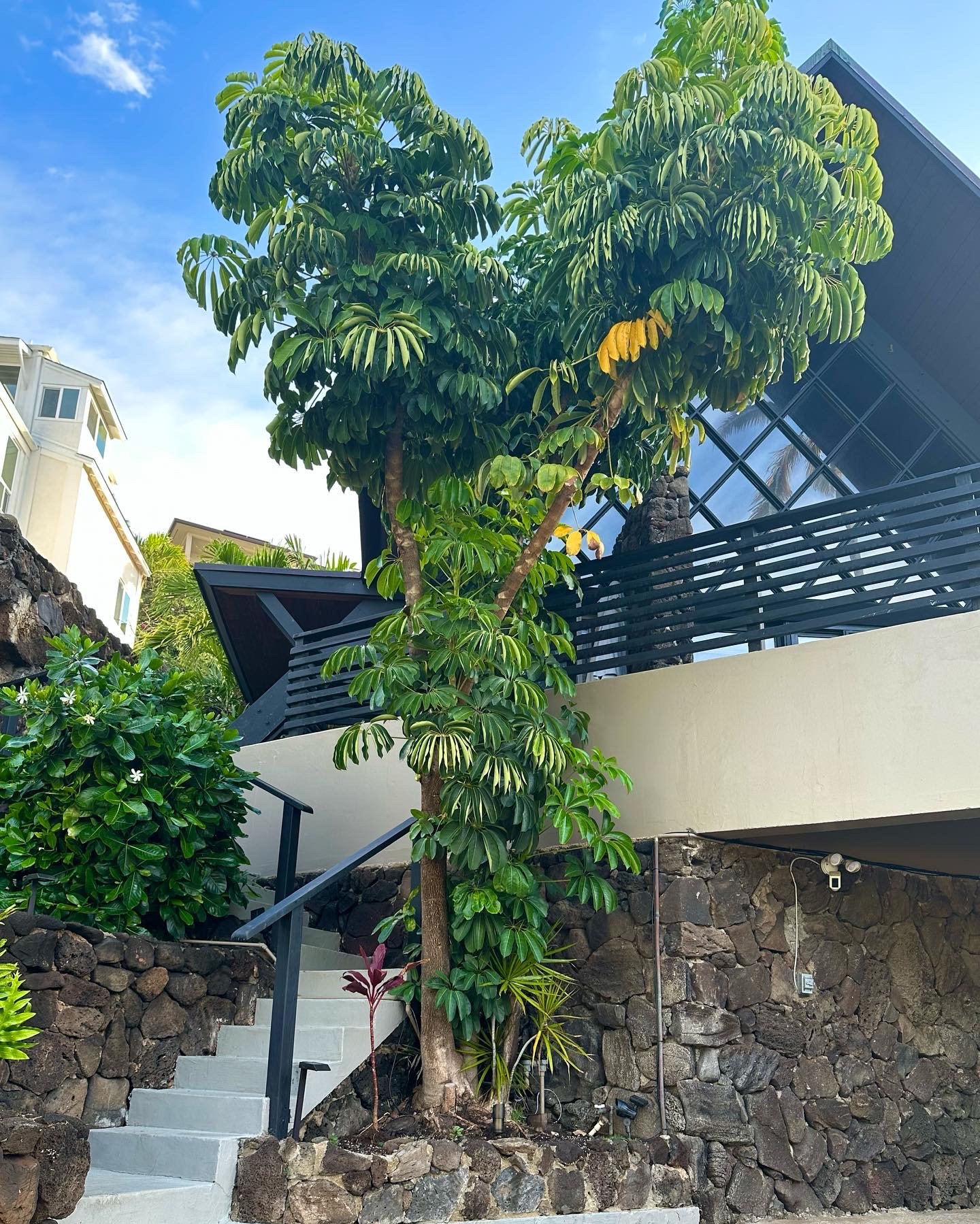
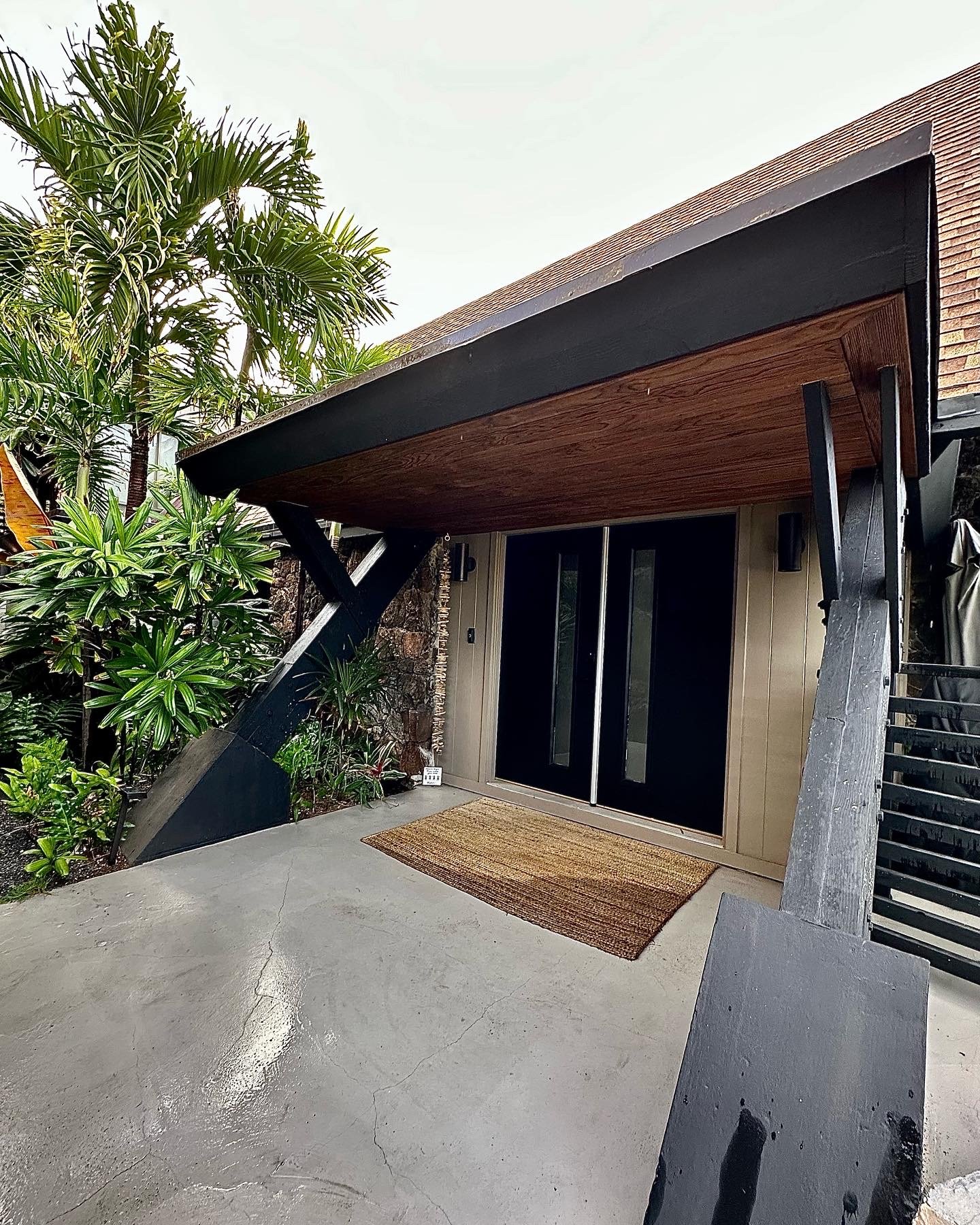
I was happy to spot this modern Honolulu A-frame with the lava wall details. I struck up a conversation with a vacation dweller from New York who was staying there and getting ready for a beach outing with his family. Though he didn’t know the architecture details, he was enjoying his stay in the islands :-)
A week after I posted on IG, I learned the home is now on the market! Various articles online (Dirt, Dwell) show the amazing interior.
Goodsill Residence, 258 Puu Panini Ave, Vladimir Ossipoff, 1953
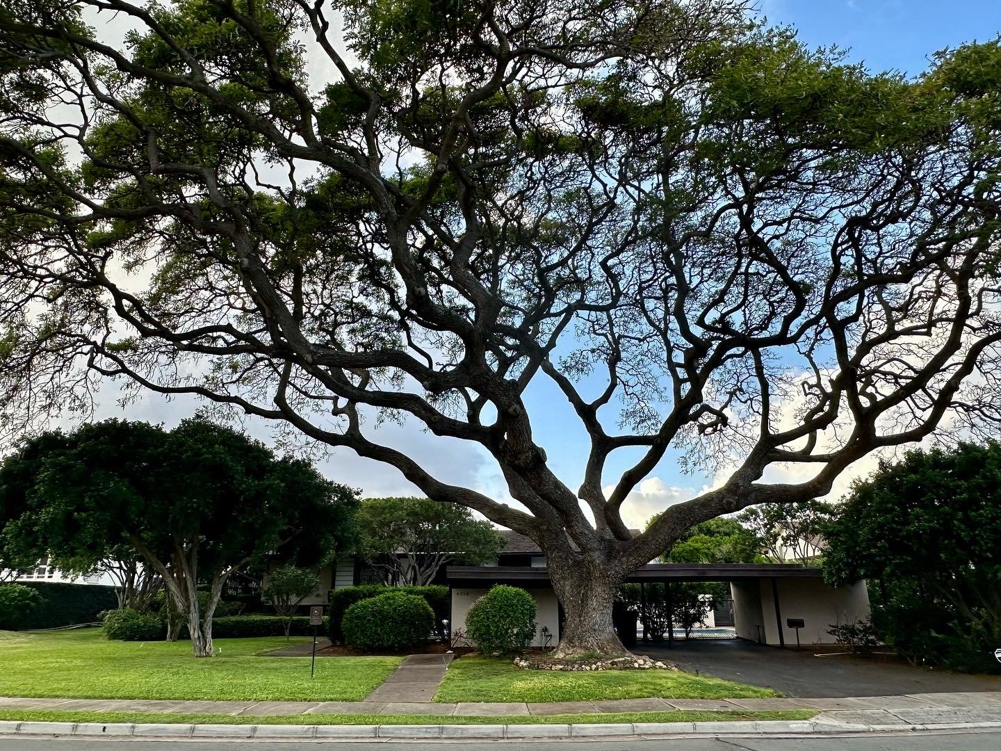
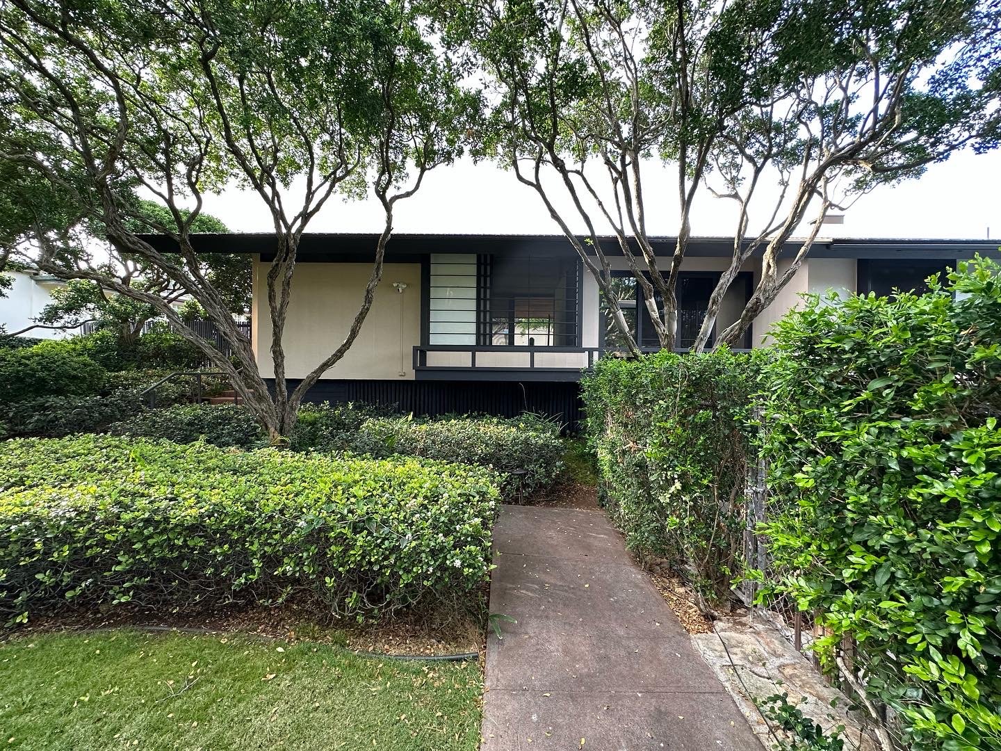
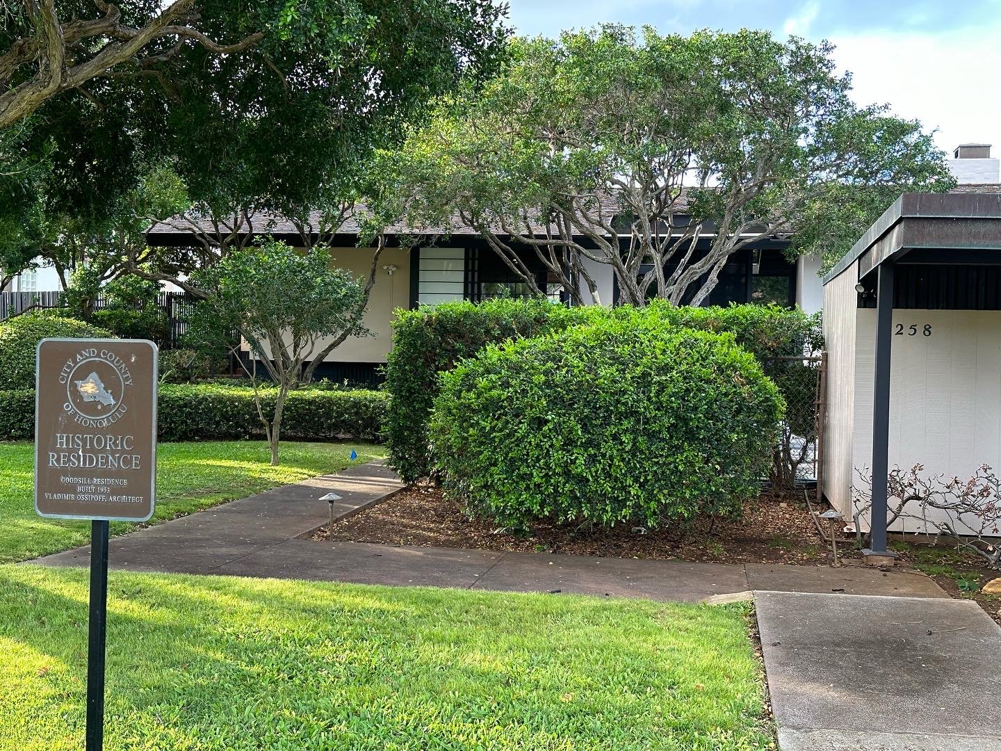
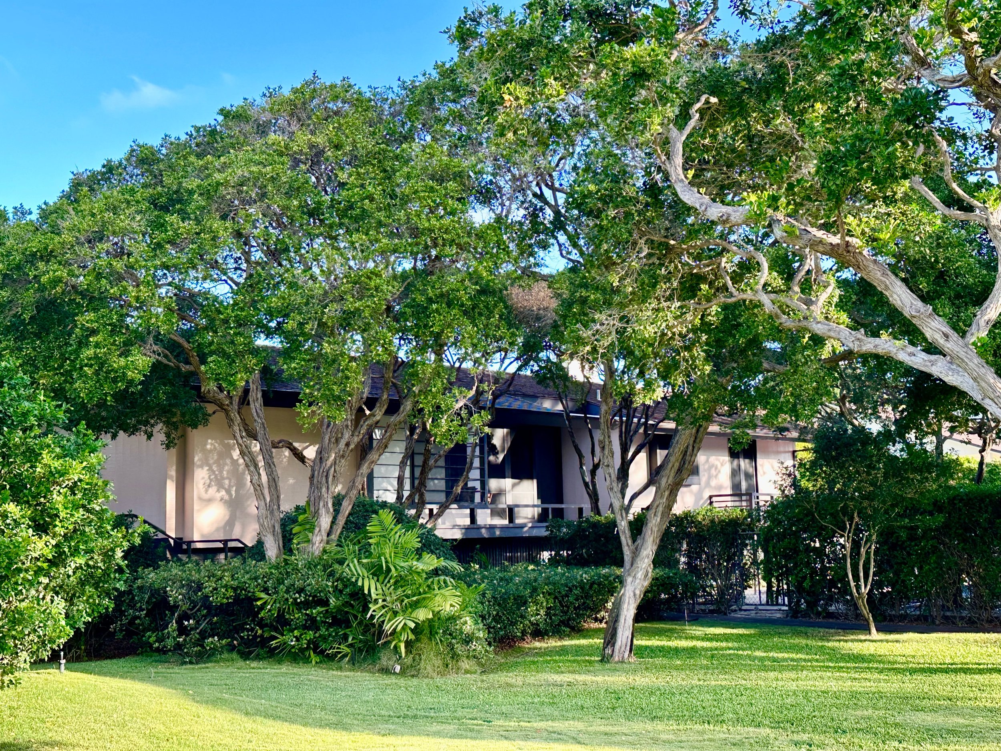
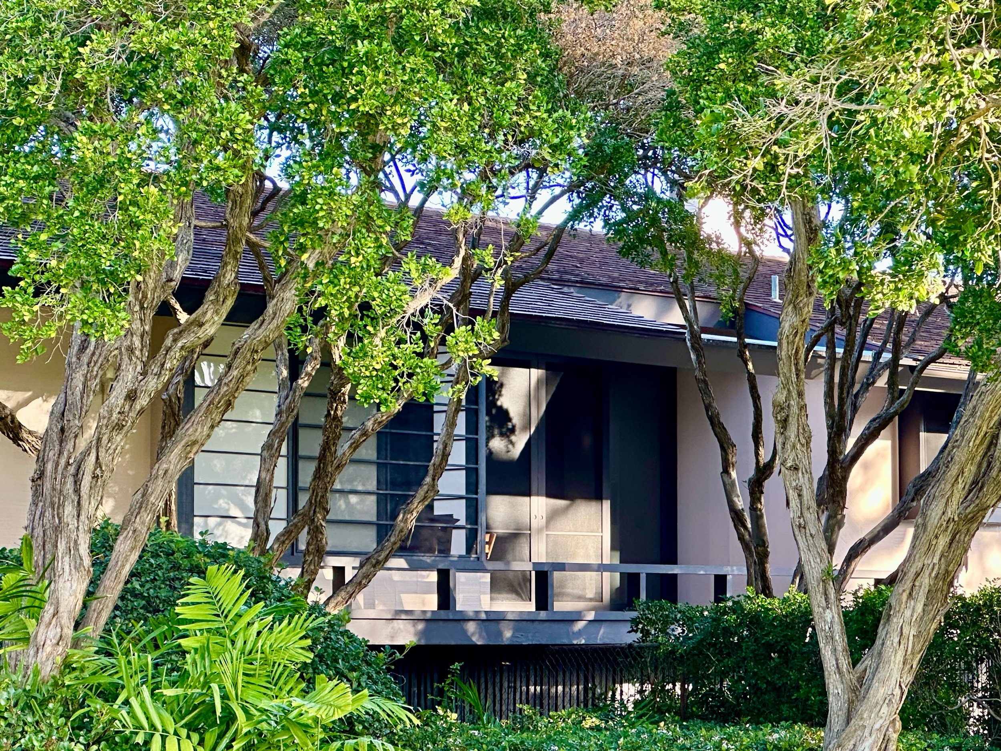
The Goodsill Residence, sited across from a private park, is nicely marked by a historic plaque. Sleek horizontal lines and quite hidden by the landscaping. Thanks @braddunningintueor for pointing me to this one!
The John Kit and Margaret Clarke Residence built in 1961, another home by Ossipoff, is just around the corner at 702 Palekaua Pl. Also marked by a historic plaque, this one is open for closer viewing up the driveway every second Sat. of the month.
Banyan Tree House, 239 Kulamanu Pl., Hal Whitaker, Designer, 1957
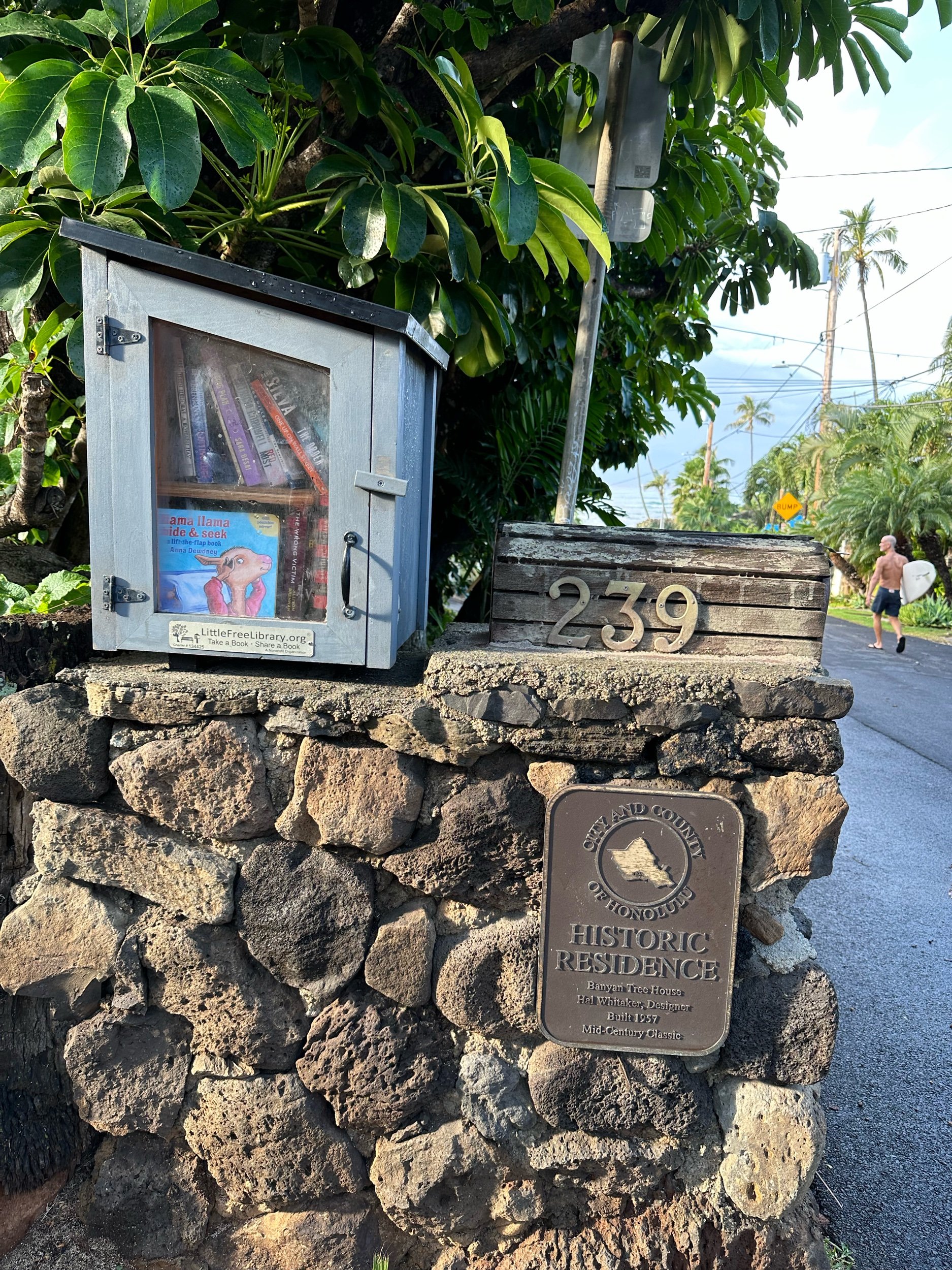
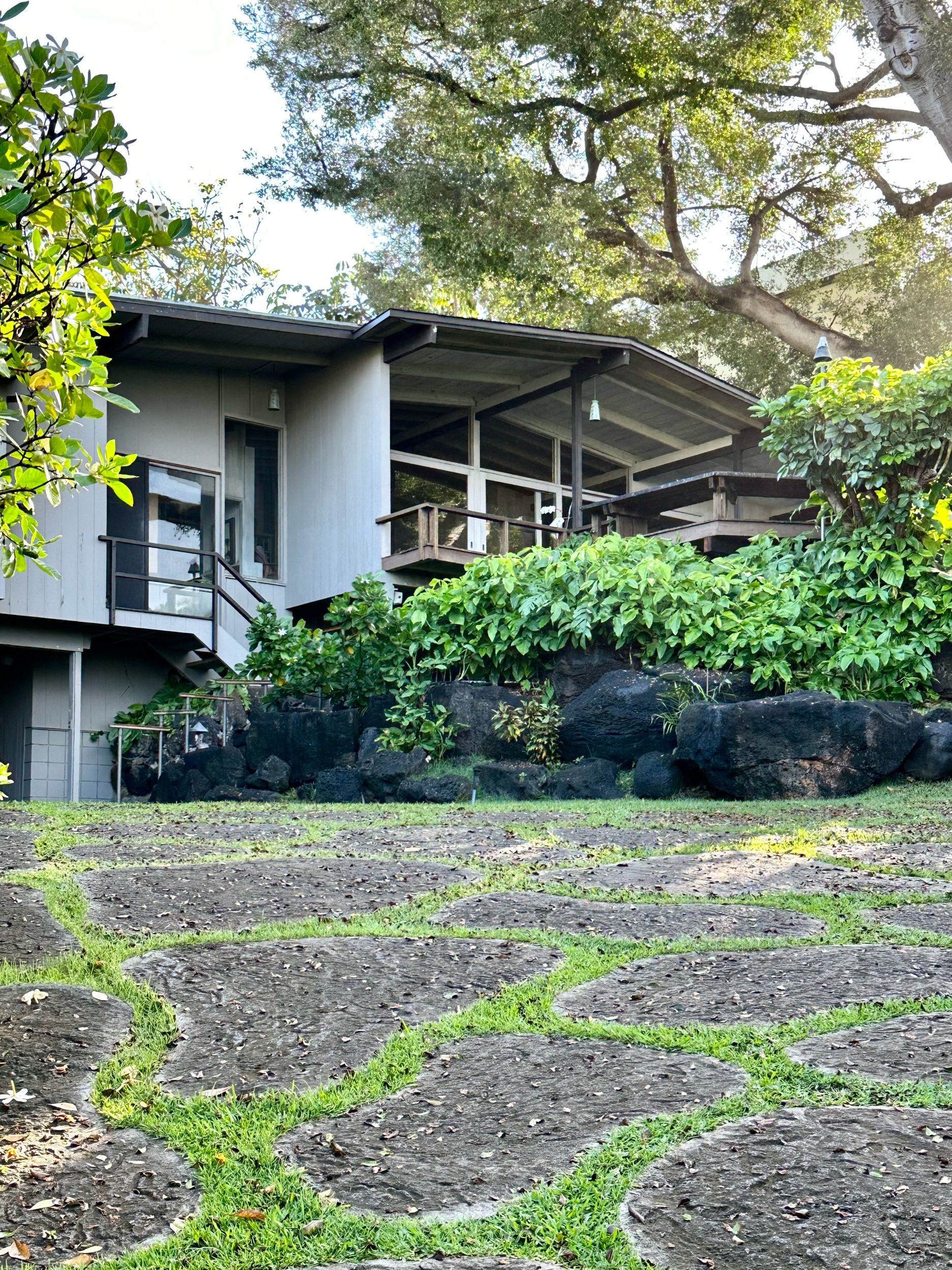
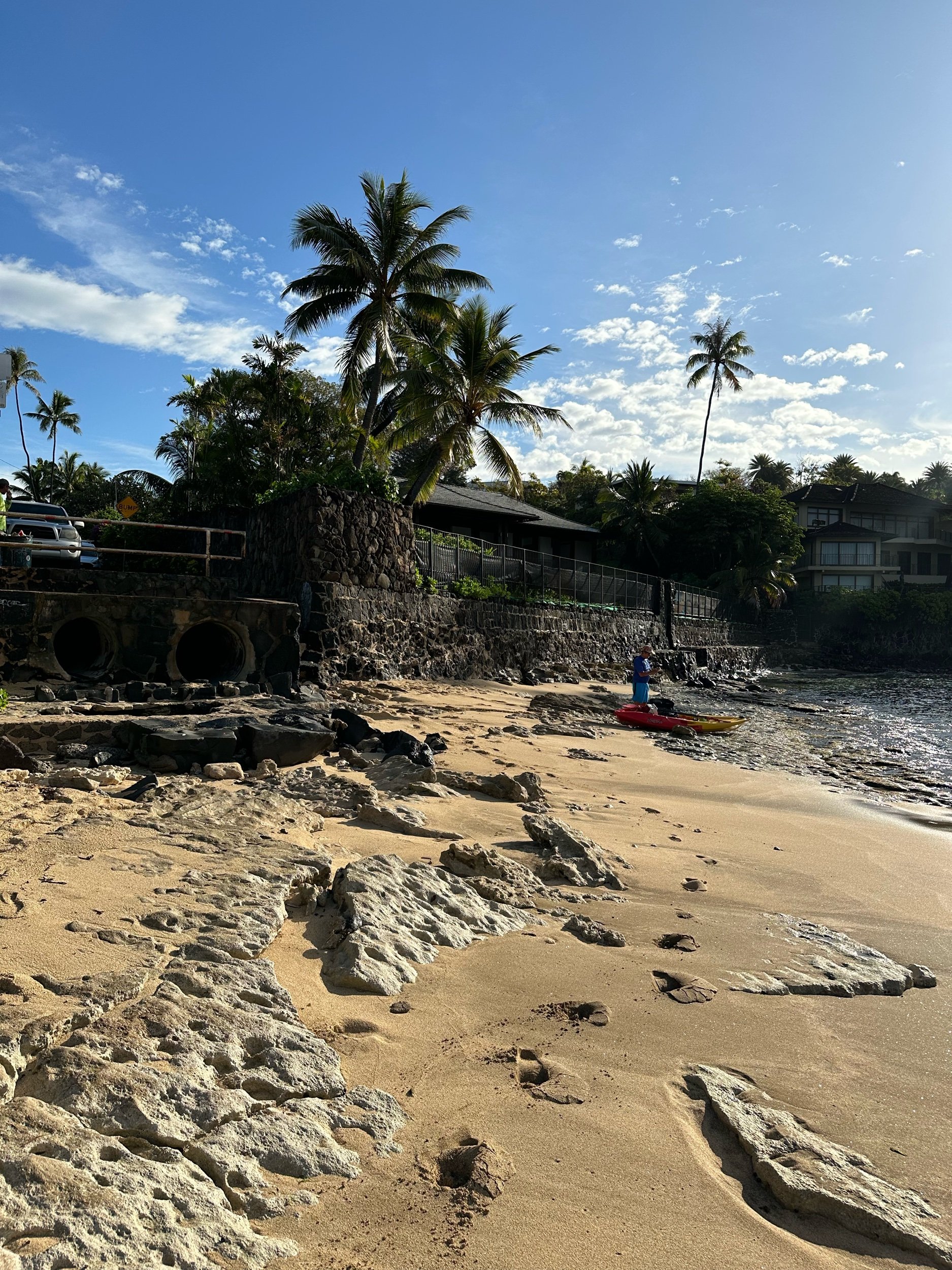
This was a serendipitous find marked by both a Free Little Library and Historic plaque.
At a family dinner my niece mentioned a beach that she liked in the Kahala area - Cromwell Beach. She tried to describe how to find it, what street to access it.
When I retrieved the image from my phone with the Free Little Library, she said that’s it! On the far right in the image, a surfer is visible walking down Kulamanu Pl. to the beach.
619 Hakaka Street / House for Dr. & Mrs. Katsumi Miyano, Architect: Stephen Oyakawa, 1962
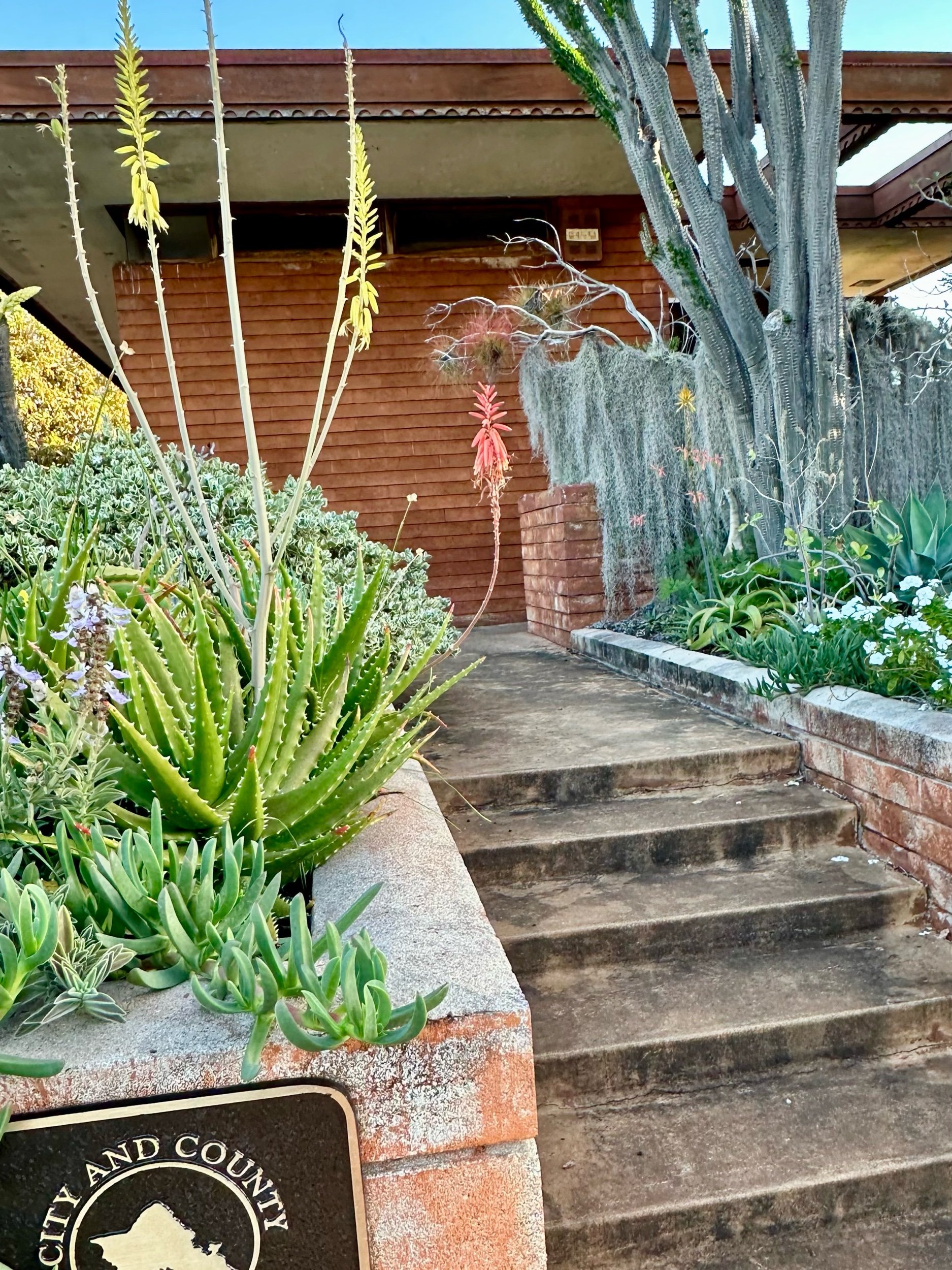
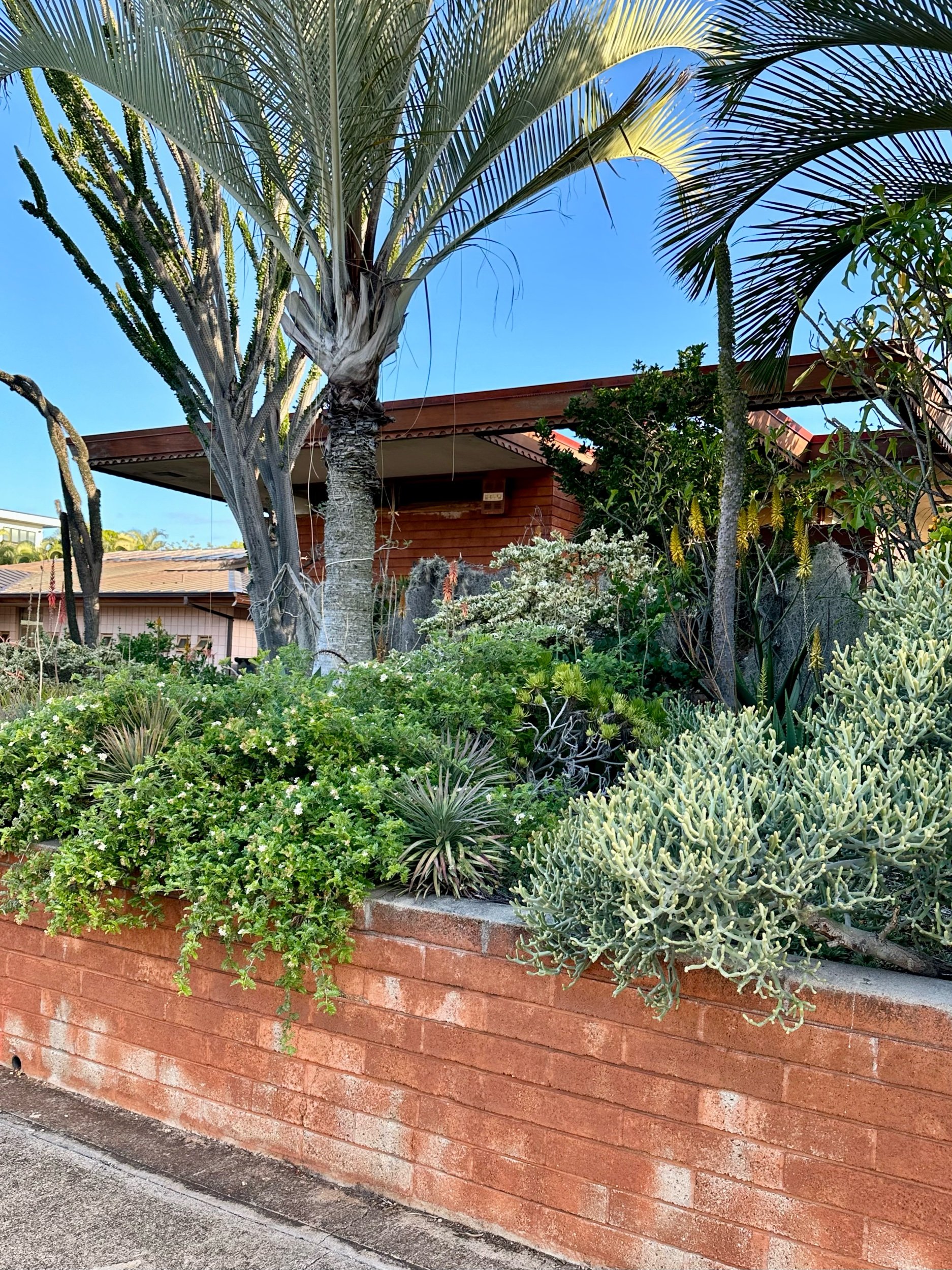
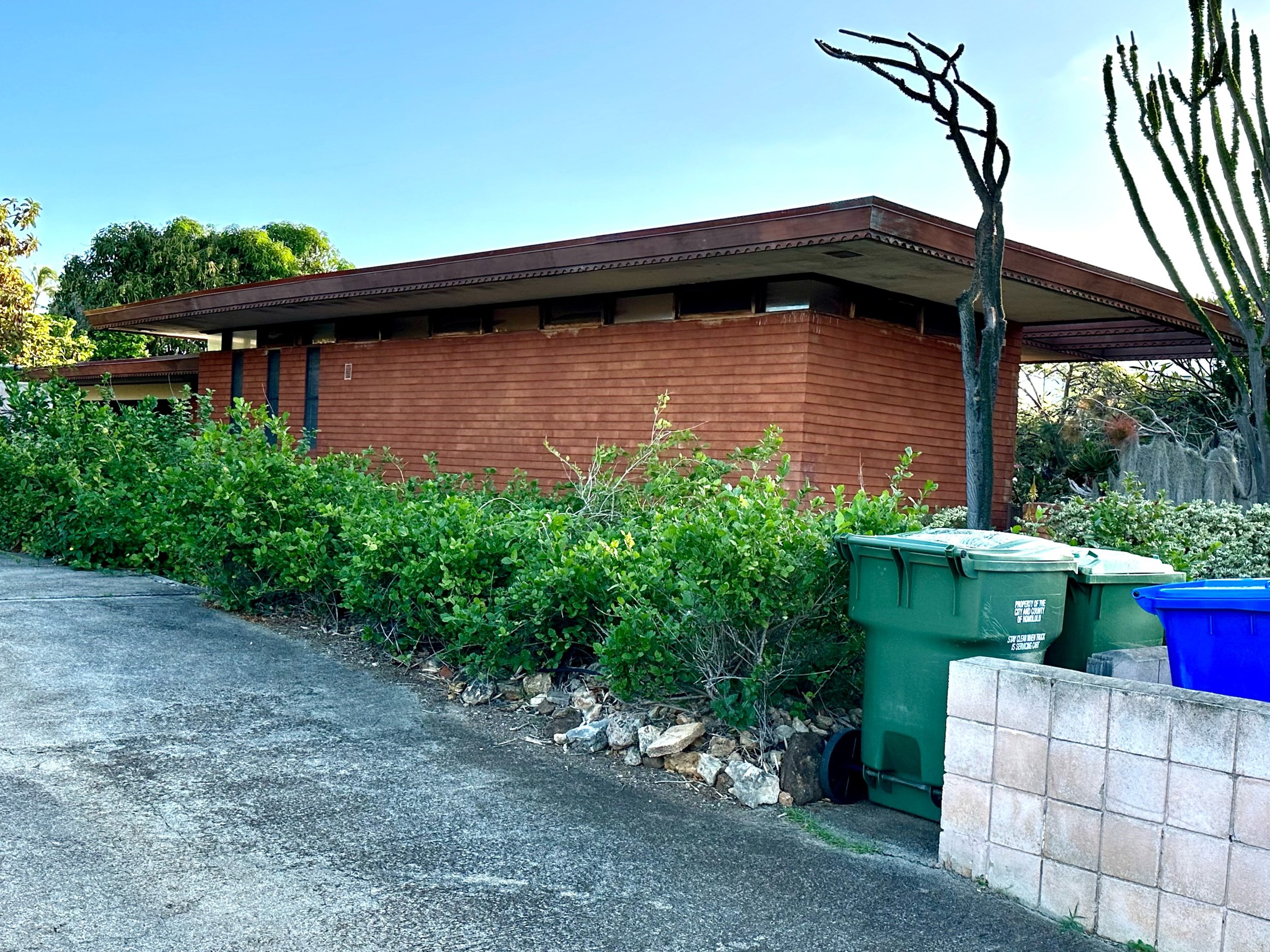
From the Historic Hawaii website: The residence is a Mid-Century creation of a prominent architect designed by master architect Stephen Noboru Oyakawa, a graduate of McKinley High School, and one of Frank Lloyd Wright’s apprentices and coworkers. A few of the many Wright reminiscent design elements and features include the strong geometric L-shaped plan and dominant horizontal lines featured in its design evolving from the building’s function, site, circulation, and climate. Character defining features include a flat cantilevered roof with broad overhanging eaves and outward projecting wood fascia boards that feature a continuous scalloped pattern. The upper portion of the burnt sienna-colored brick facade has the banding of clerestory windows that is also typical of Wrightian residences.

