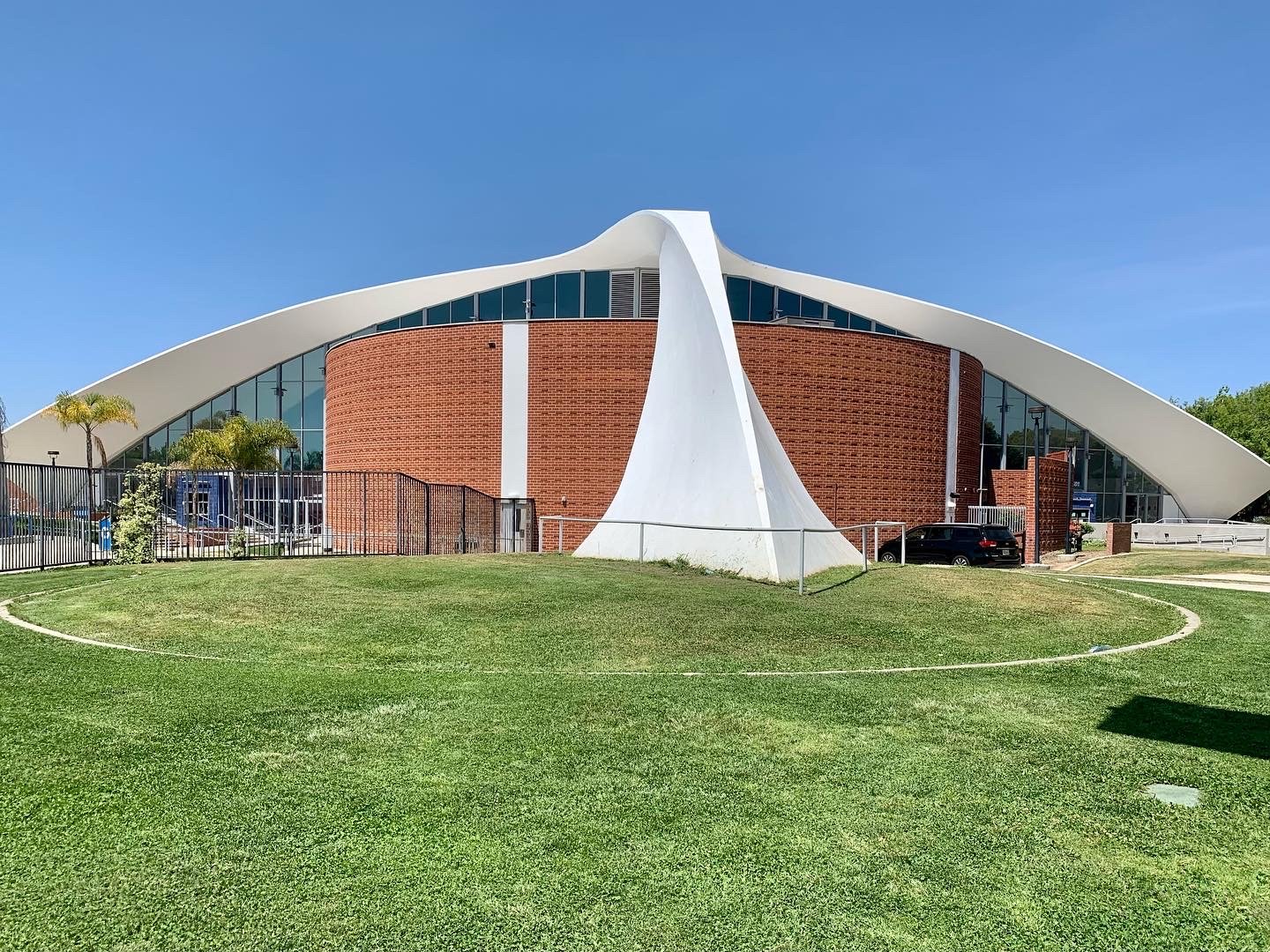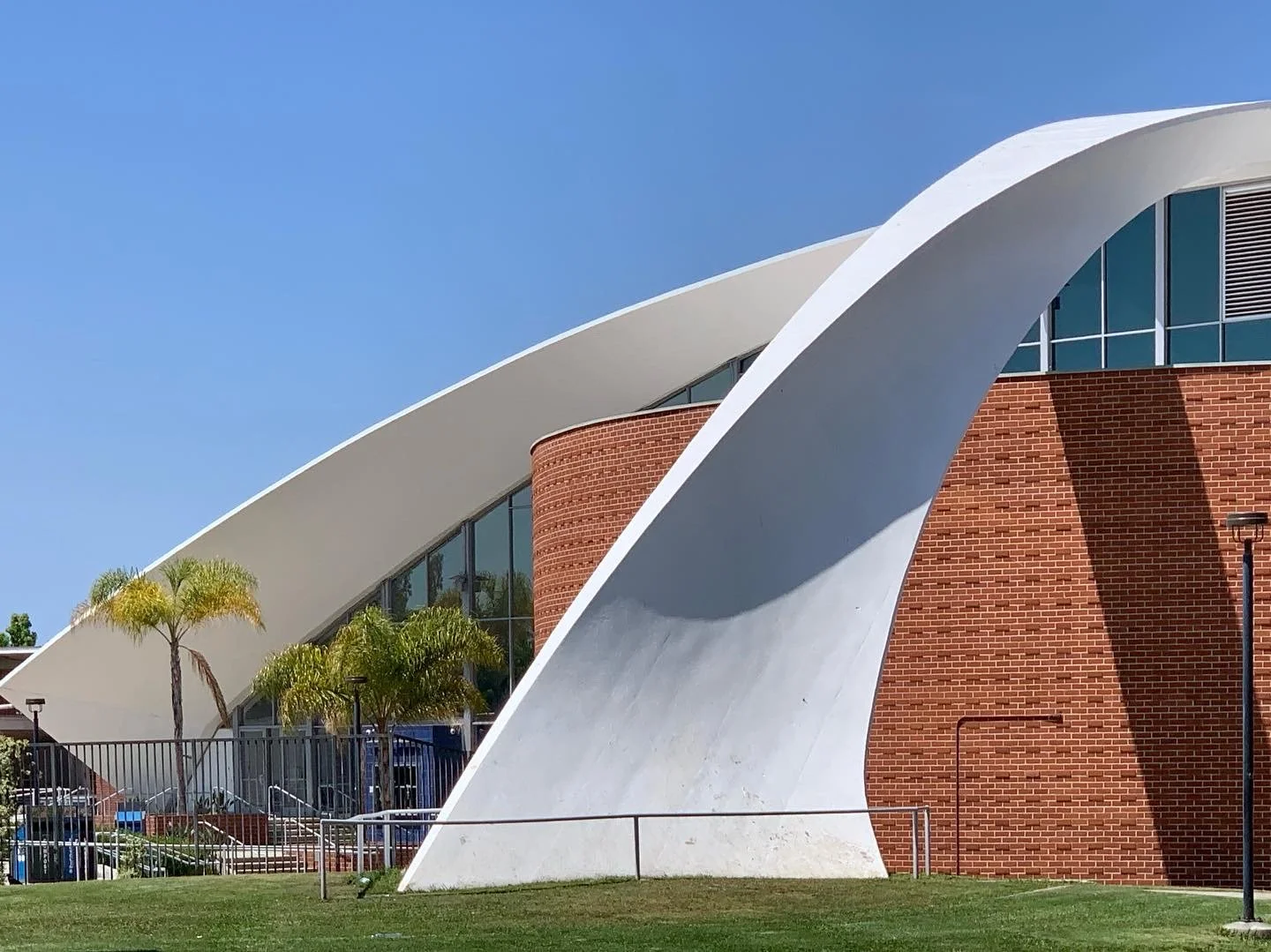Architecture Fieldtrip - Culver City
There’s something about the number 3 for me :-) The Culver City 3 in this post include a fanciful high school auditorium, an former Art Deco Bakery and a pair of mid-century apartment building neighbors.
Robert Lee Frost Auditorium, Architect: Flewelling and Moody, 1964 Renovated by Hodgetts + Fung, 2018
There is an amazing building that stands out amongst the otherwise banal buildings on campus at Culver City High School. The Robert Frost Auditorium, a dramatic sculptural building, may bring to mind Eero Saarinen’s work. See gallery above.
The audiorium is quite unlike the firm’s other excellent though more conventional work.
After photographing the building on a fieldtrip to Culver City, I unearthed an enlightening article that provides the backstory on the structural engineer, Andrew Nassar, responsible for the design of this marvel! Read the Architectural Record article HERE.
According to the article, Nasser, was then a 26-year-old employee of Johnson & Nielsen, the consulting structural engineers to the project’s architect of record, Flewelling & Moody.
Nasser had trained as an architect, interning with Eero Saarinen before earning his engineering degree at Caltech. He later provided the structural expertise for many of John Lautner’s famously acrobatic buildings.
Nassar never received any credit for the Frost until recently.
Helms Bakery, 1930
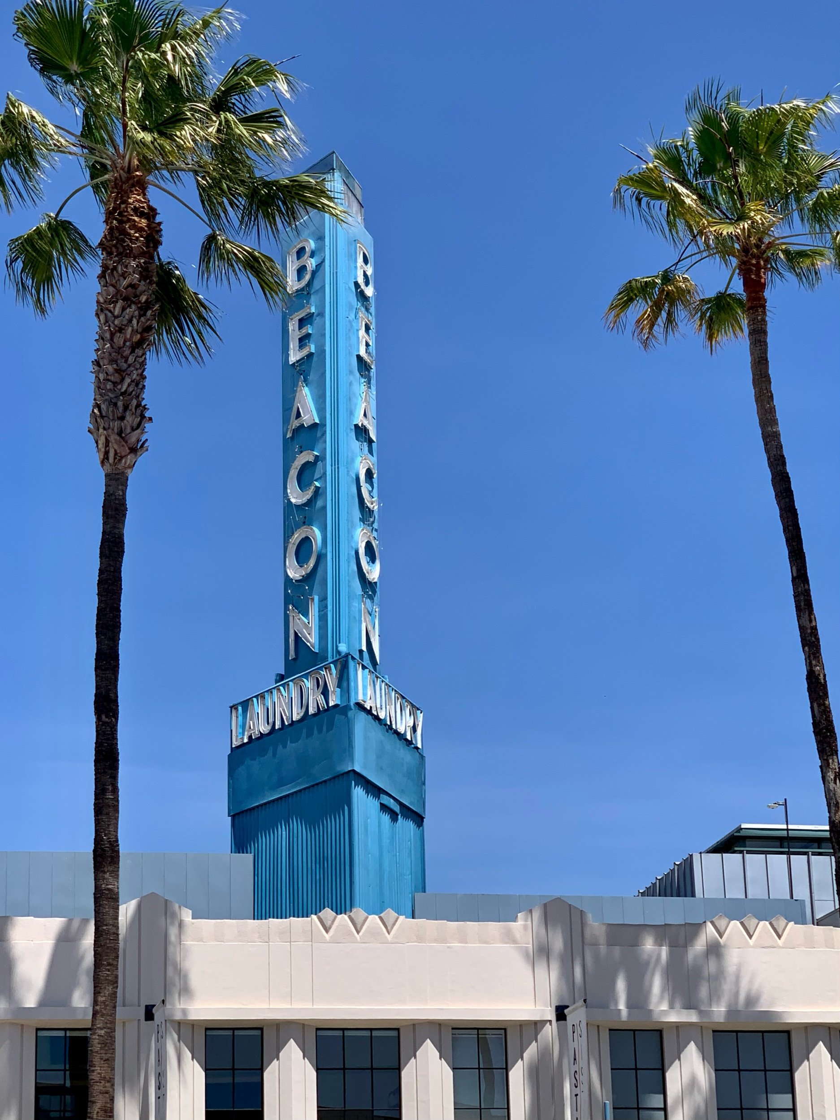
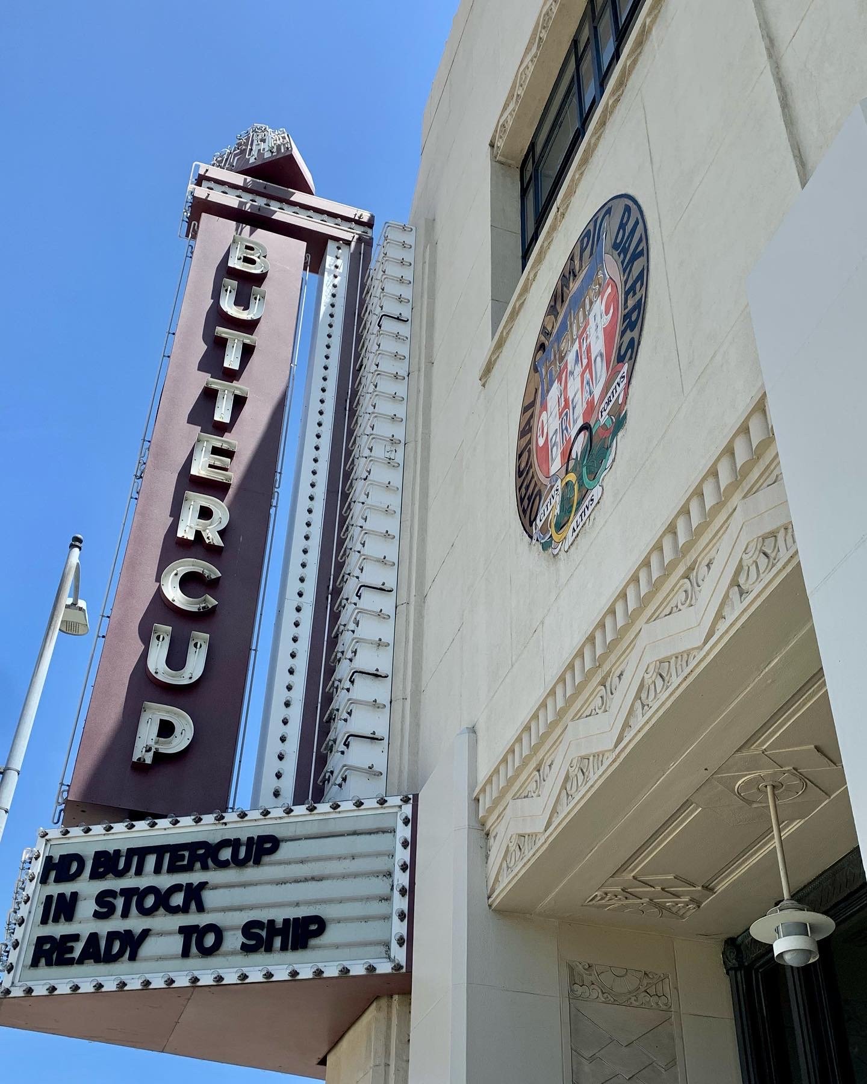
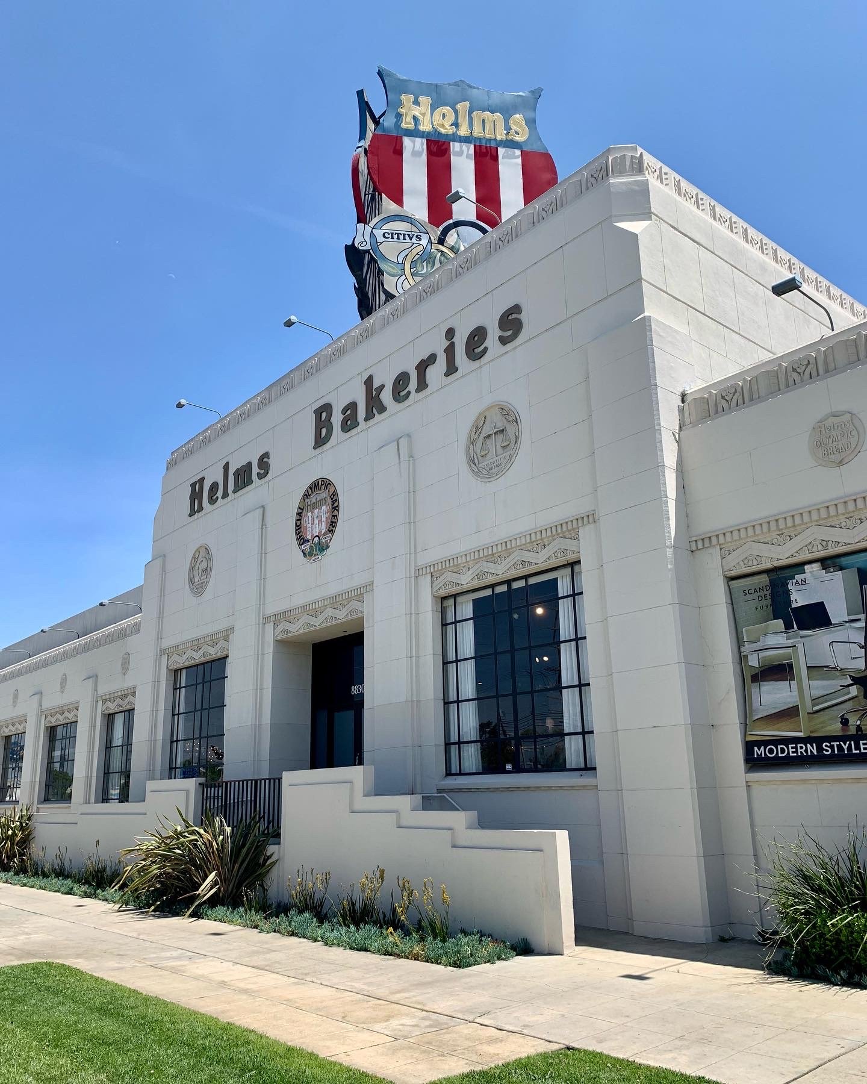
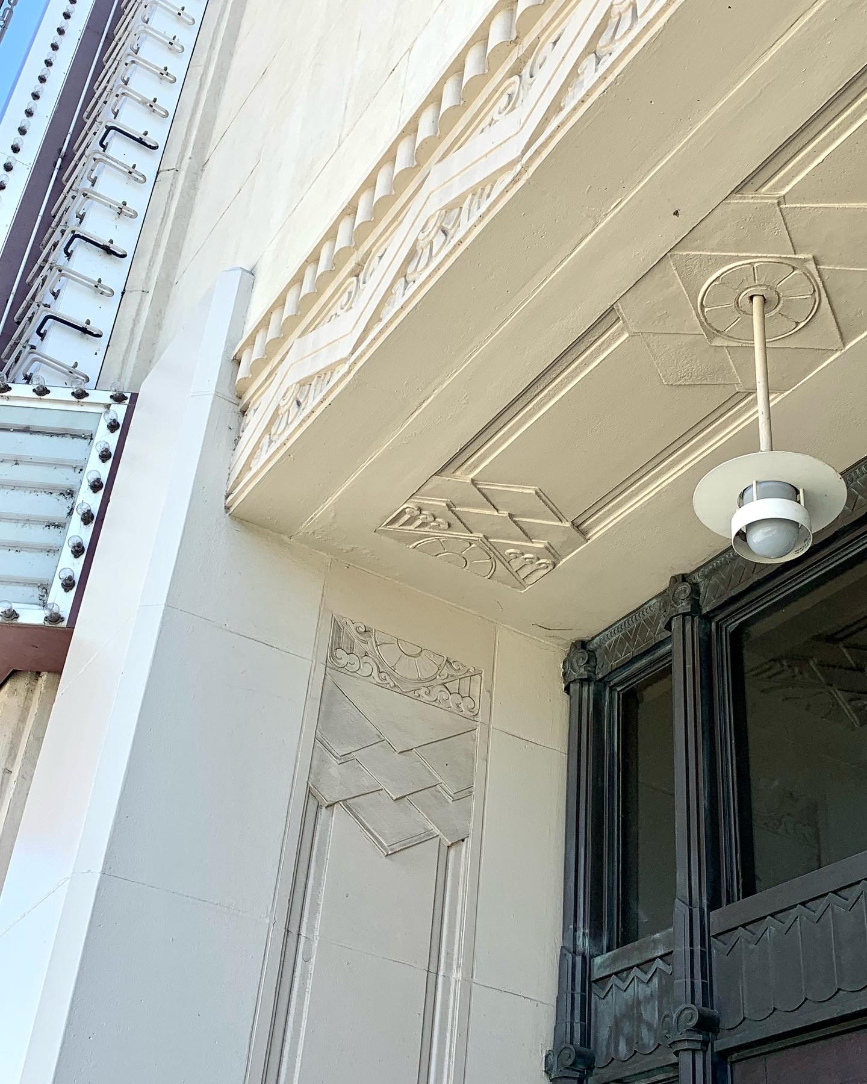
I was happy to visit Helms Bakery for the first time in 2022. My foray there was to see the exhibit In Harmony with Nature: The Architectural Work of James Hubbell. (See gallery images below)
Bread was baked In the historic zigzag moderne building until 1969. A friend who lived in the LA area fondly recalls seeing the Helms Bakery trucks making deliveries.
Through an adaptive reuse the building has been transformed into a complex of home furnishing designer showrooms, retail stores, arts-related enterprises, and an eclectic mix of eateries. For more fun historic information see the Los Angeles Conservancy entry HERE.
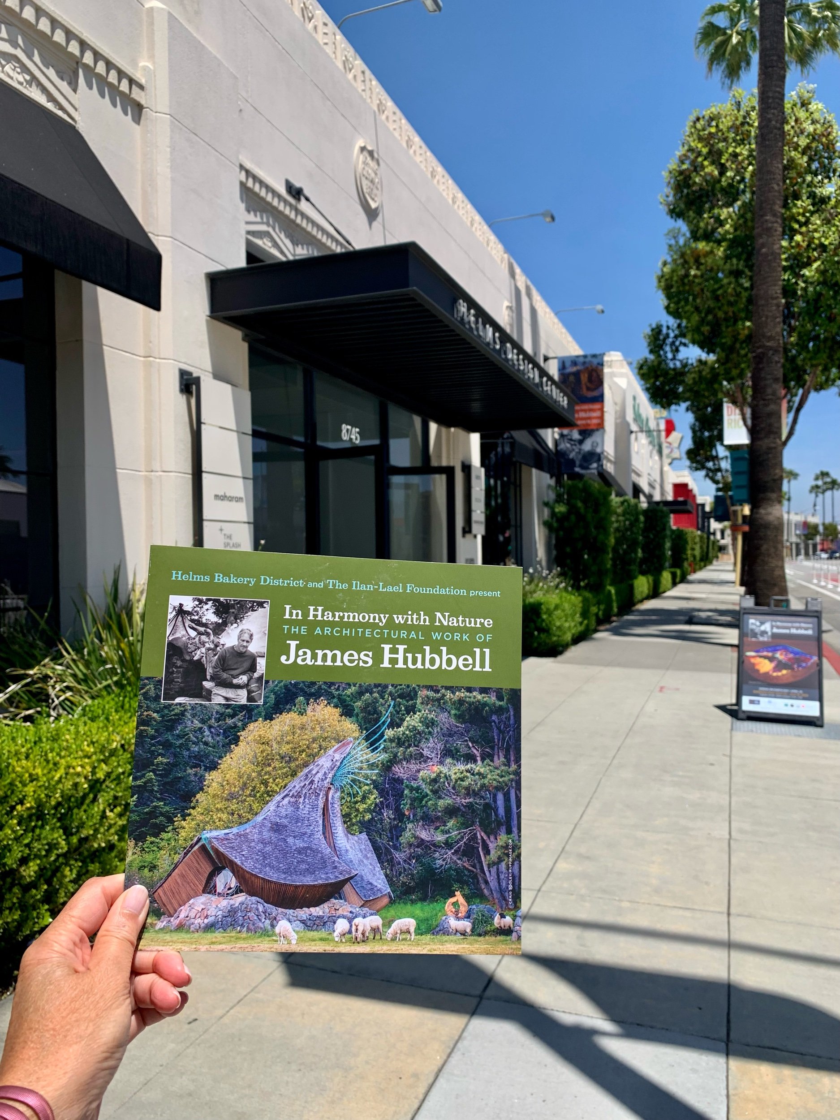
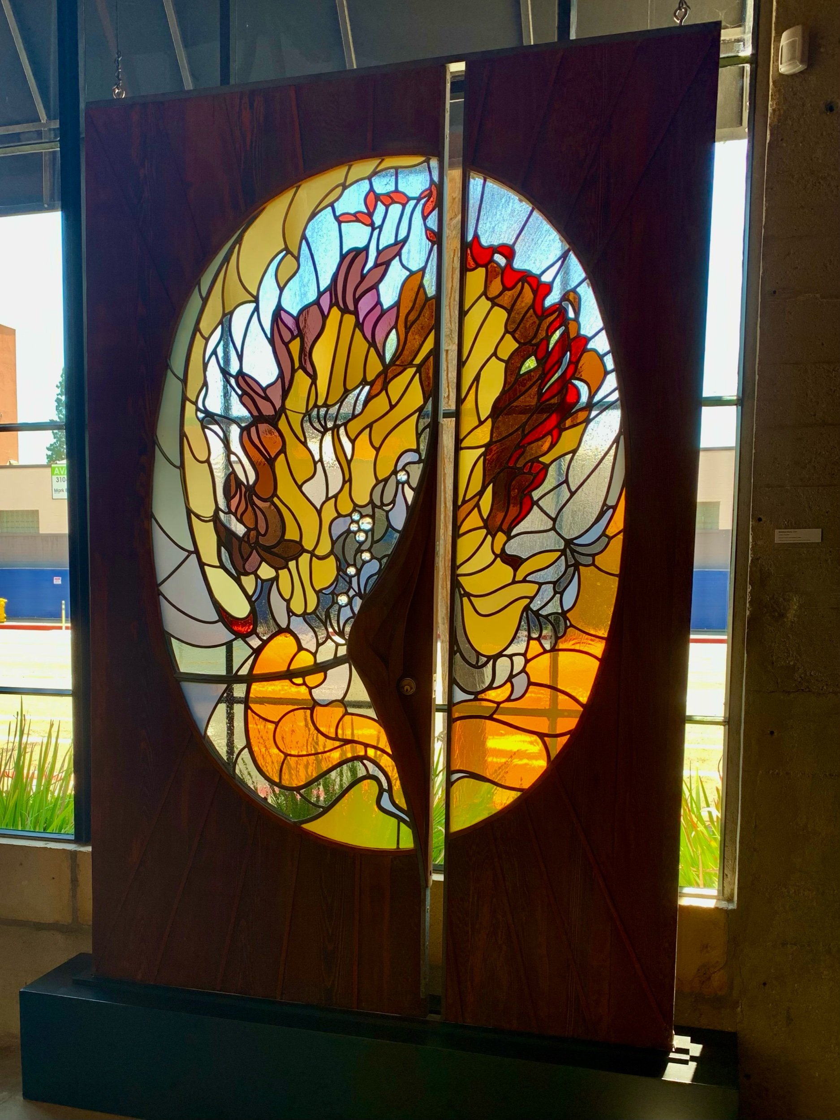
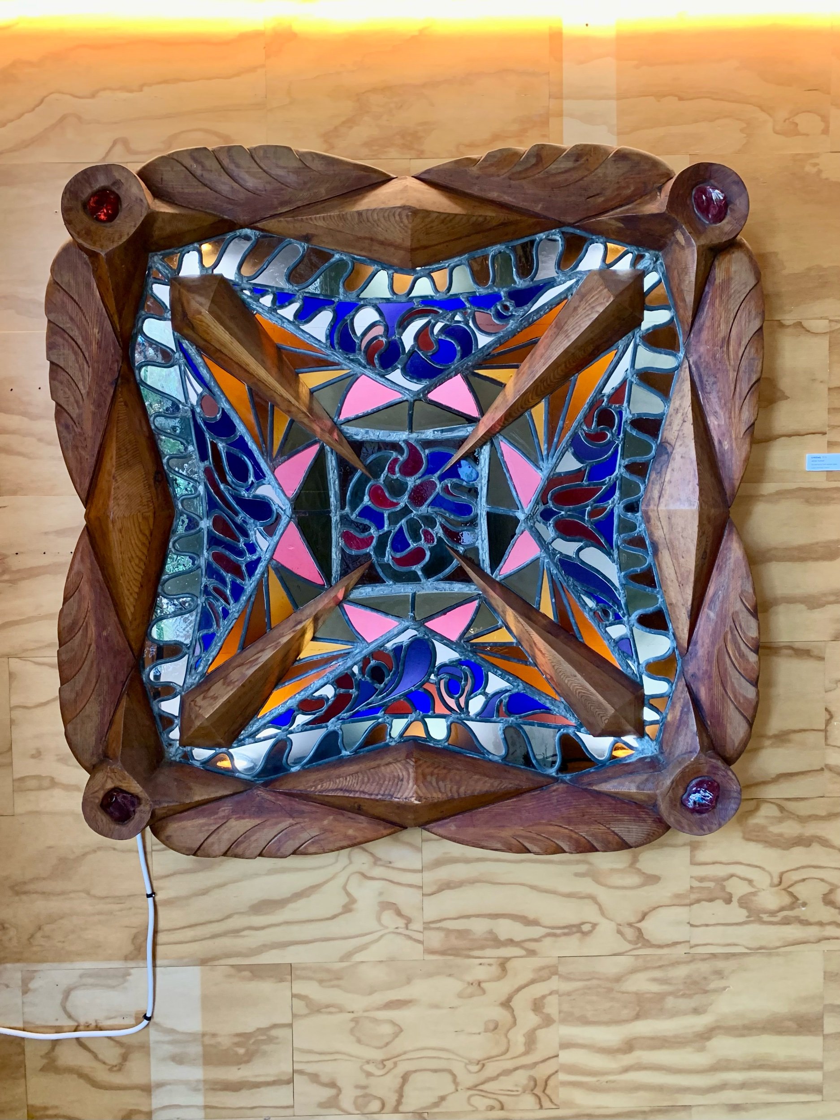
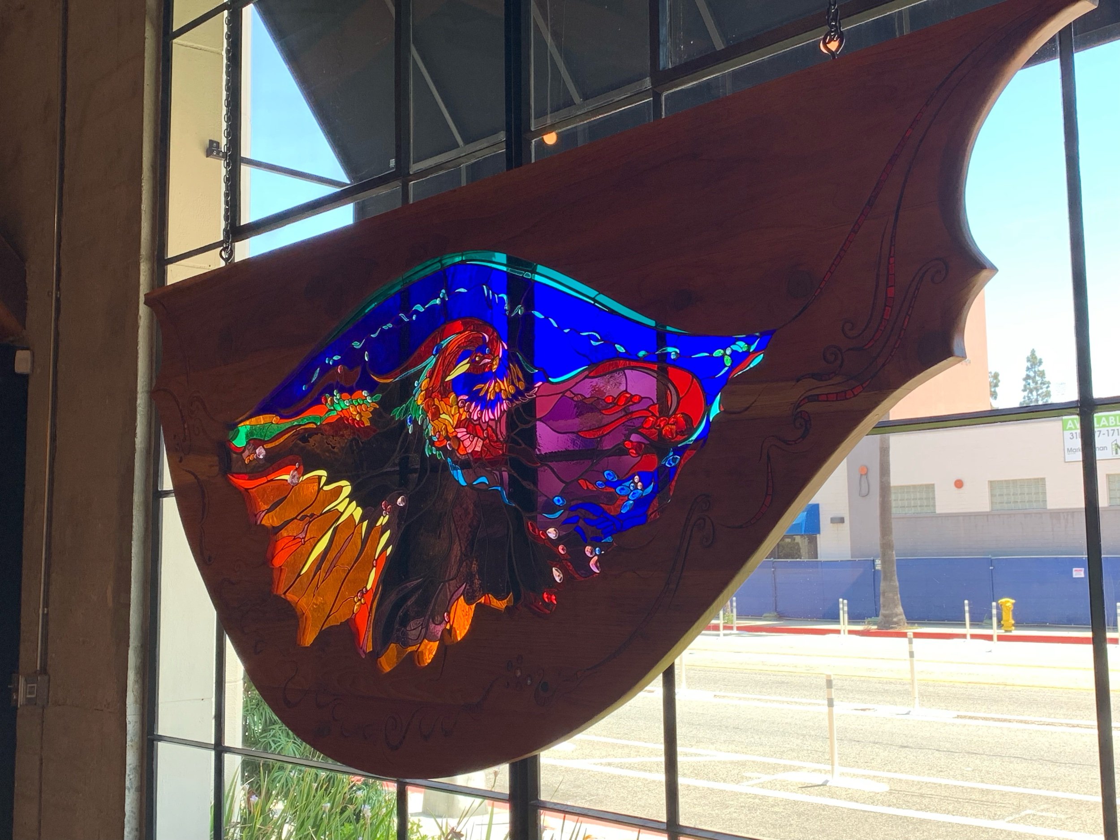
When near Culver City, check out these garden apartment neighbors:
10567 National Blvd, Architect: Carl Maston, 1955
10565 National Blvd, Architect: Ray Kappe, 1954
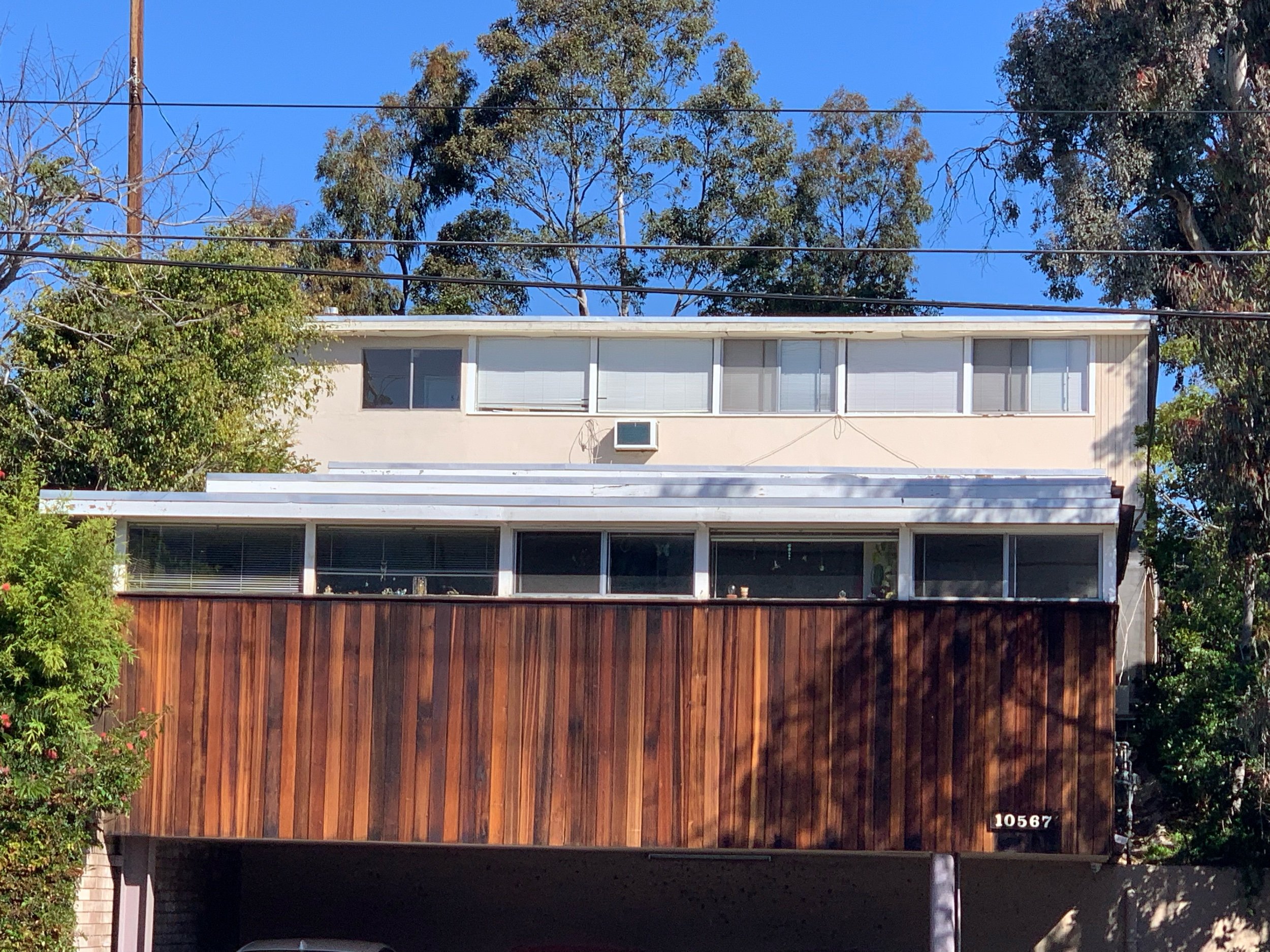
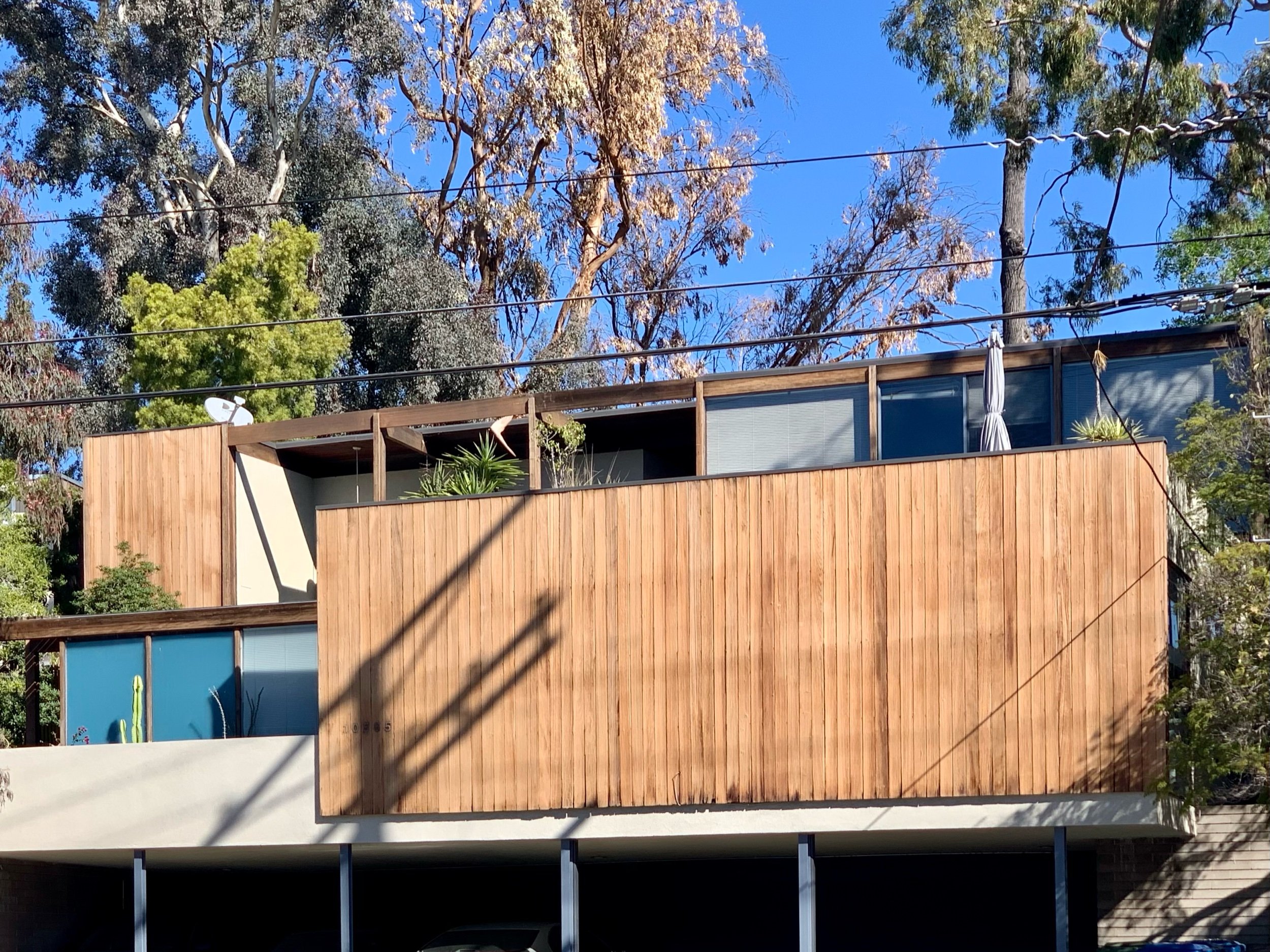
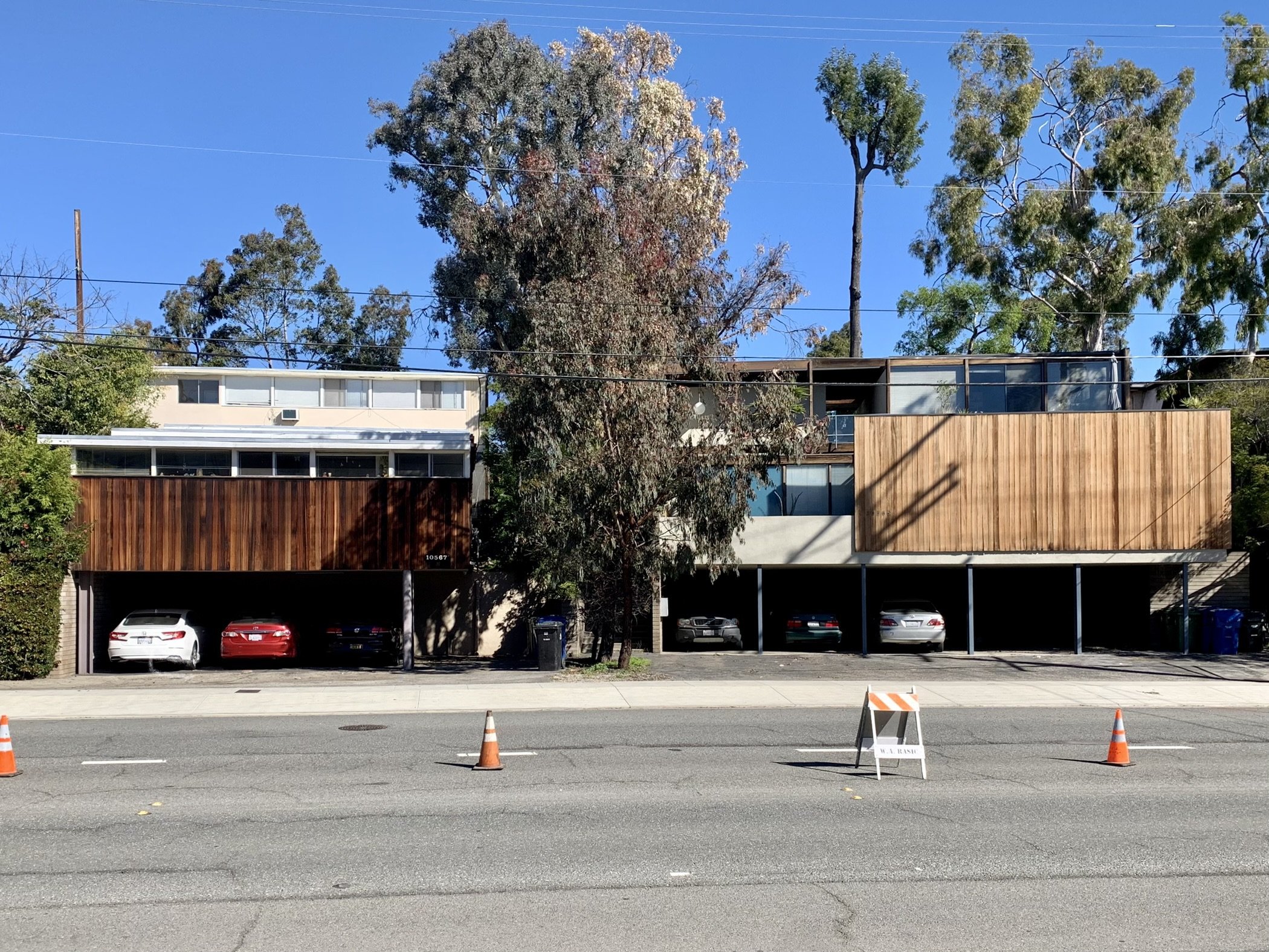
Again from my trusty Los Angeles Conservancy resource, I learned that architects Carl Maston and Ray Kappe worked in Maston’s office together for several years in the early 1950s, before Kappe left to start his own practice. Among their designs at this time were those for these two complexes.
“Both buildings reflect elements of the post-and-beam school of modernism, including exposed wooden posts and beams, horizontal bands of glass windows, and cladding of stucco and vertical wood boards.“


