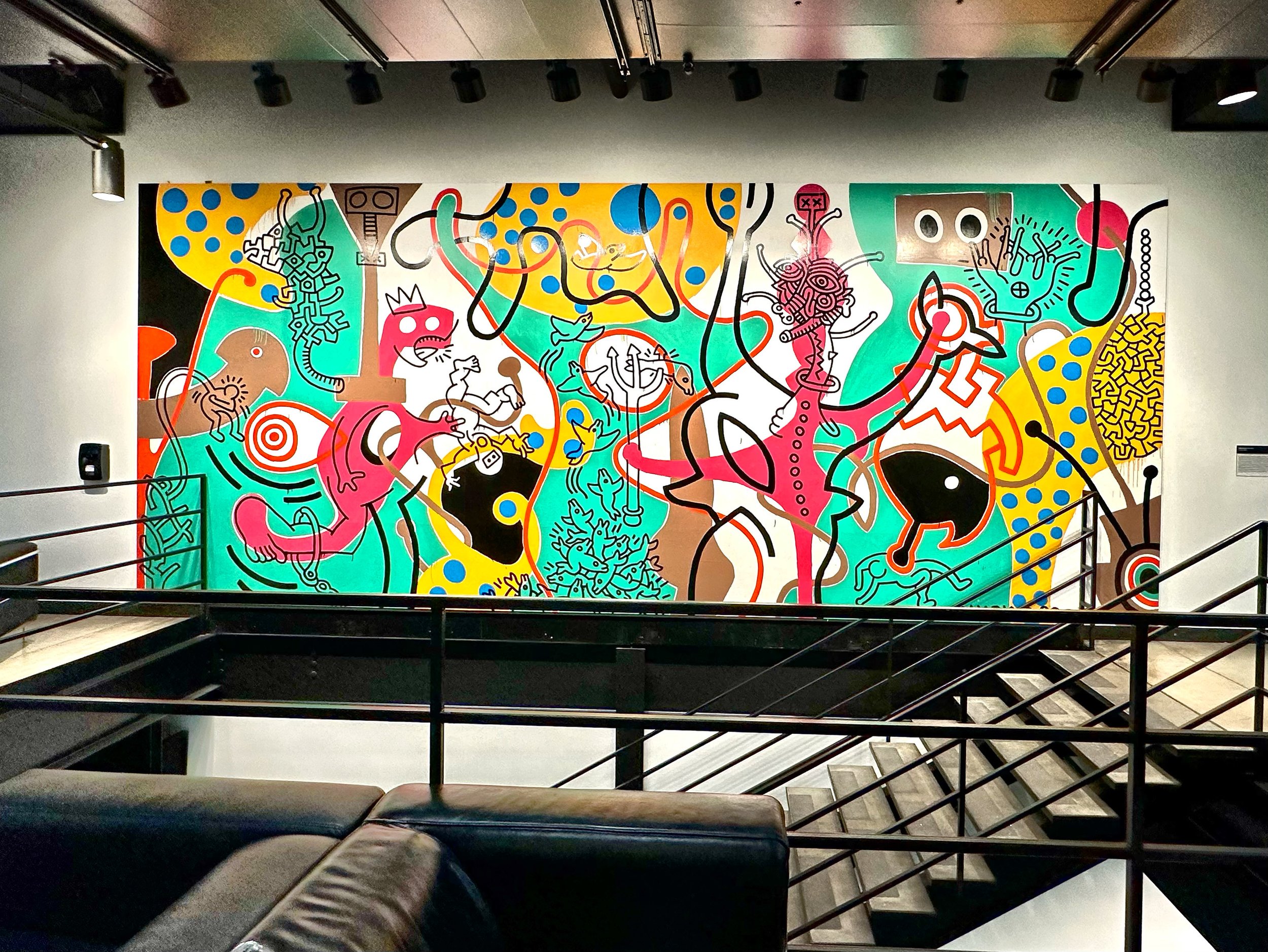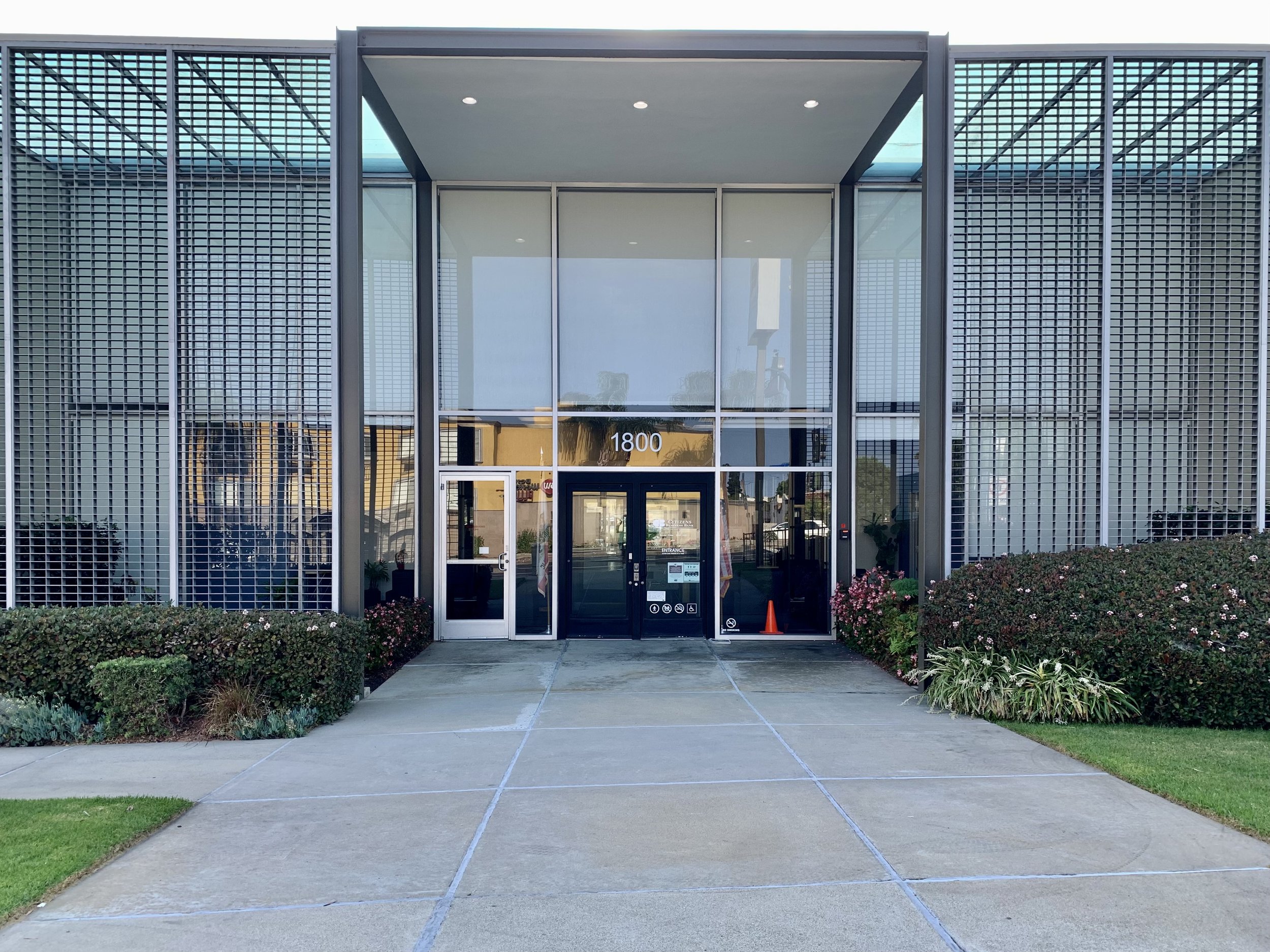Architect Corner - Craig Ellwood

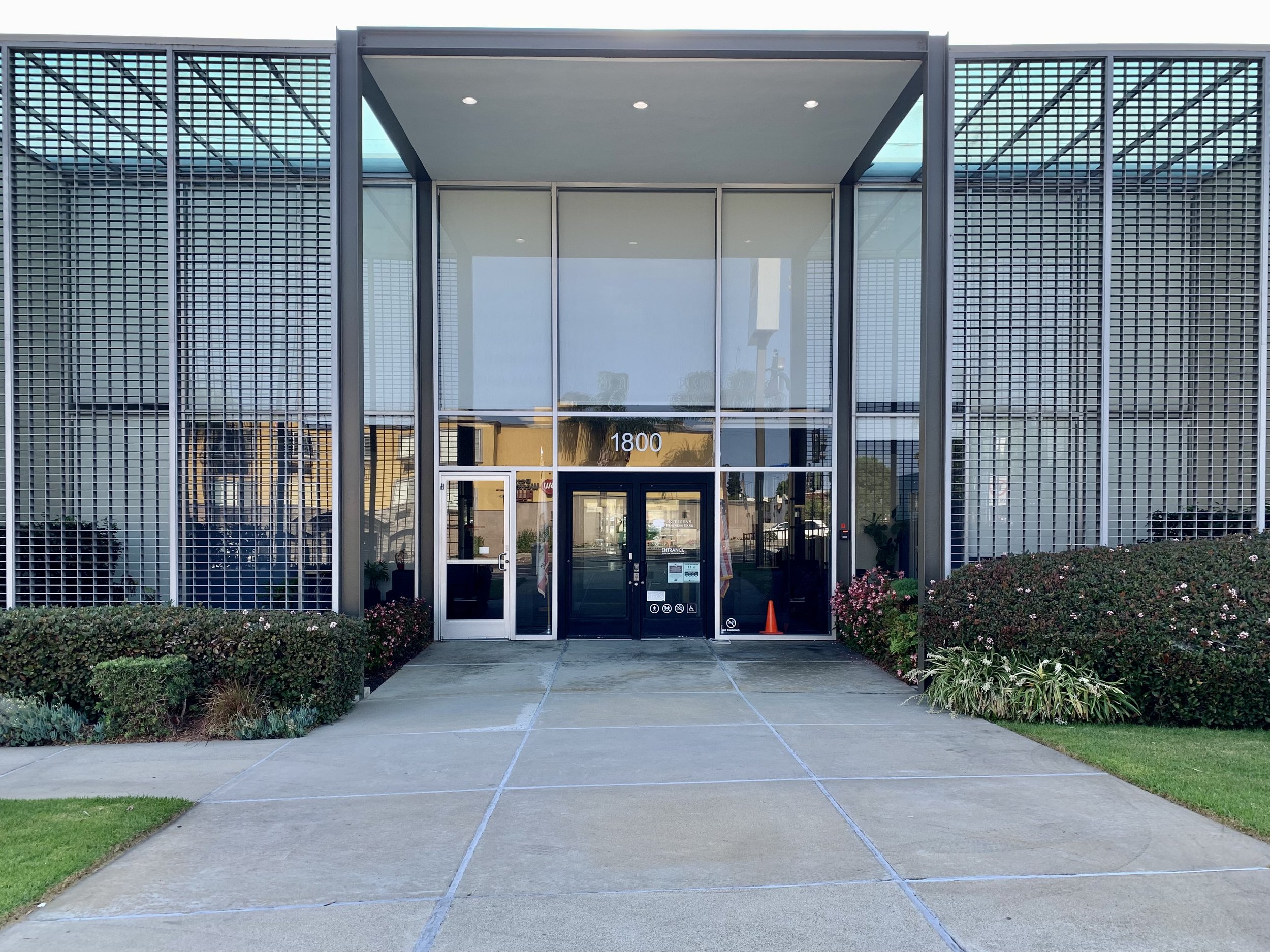
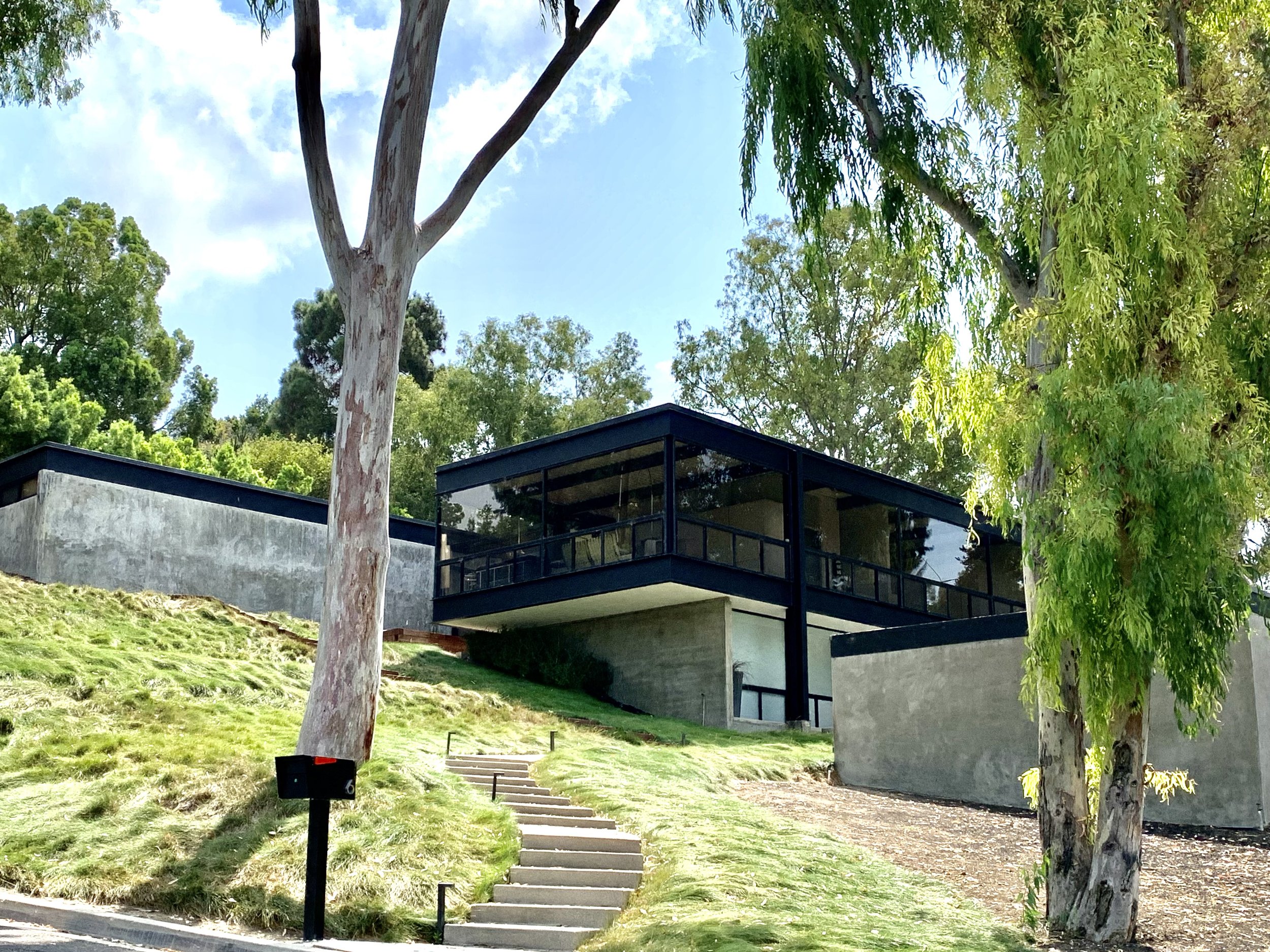
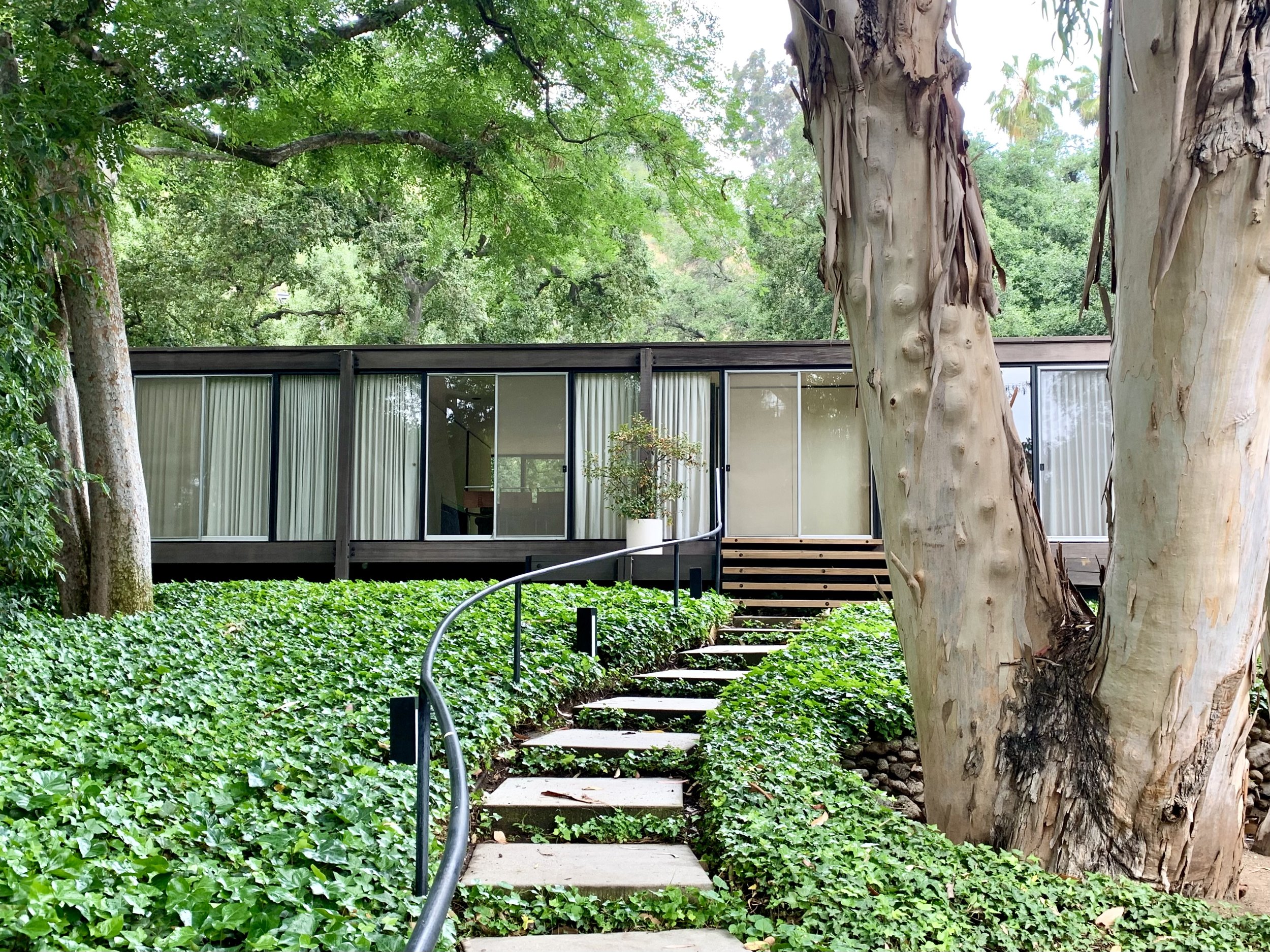
This post highlights four projects in the LA area by modernist Craig Ellwood - a campus, two residences and a bank.
ArtCenter College of Design, 1976
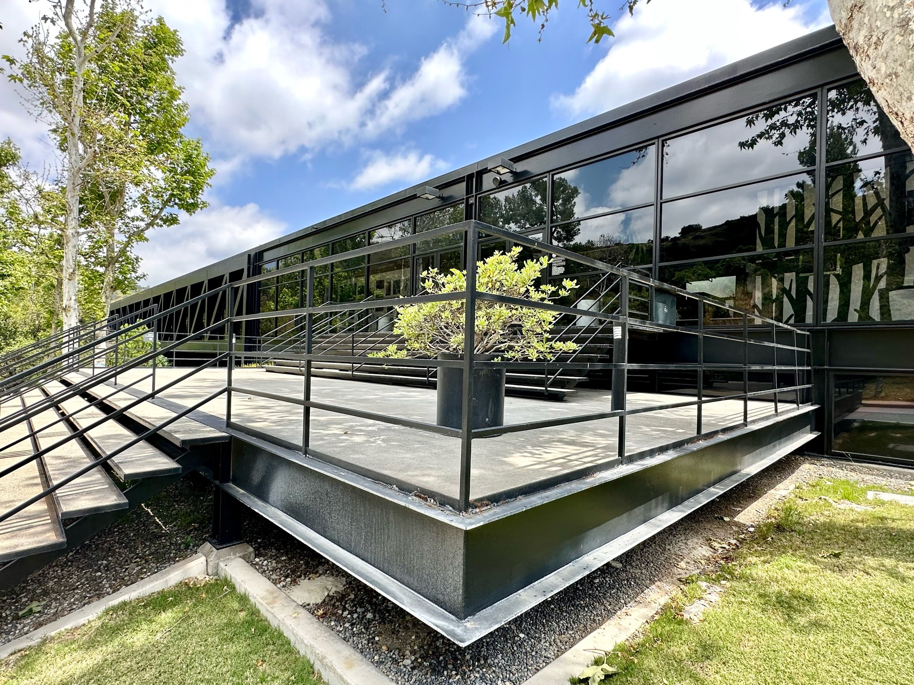
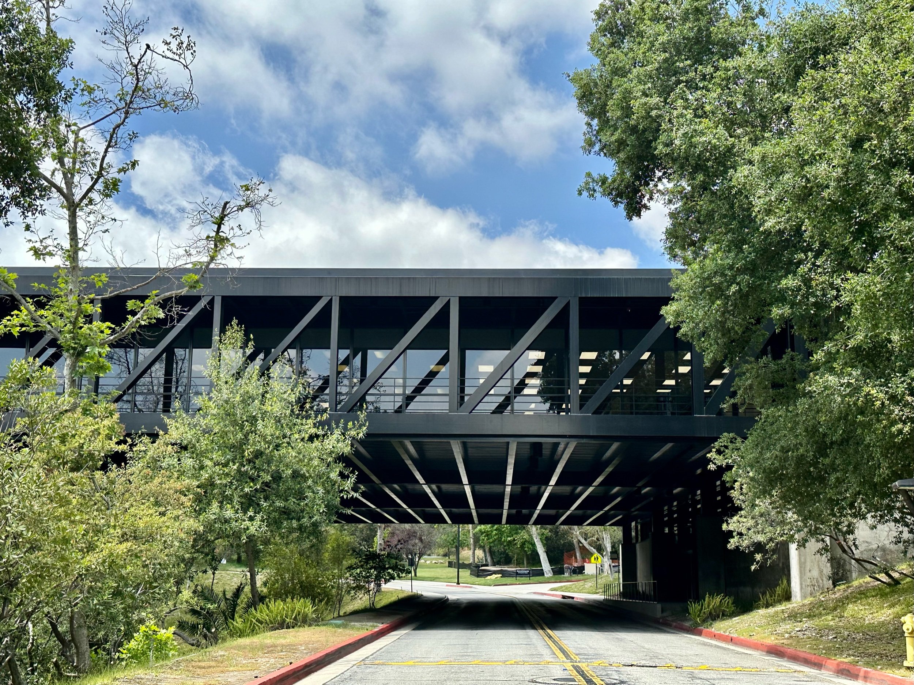
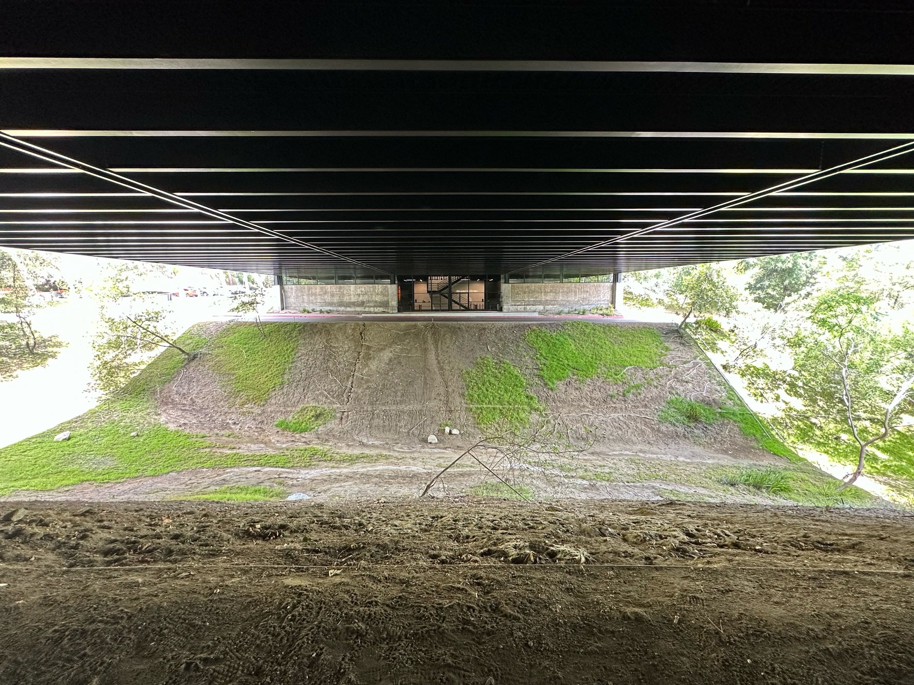
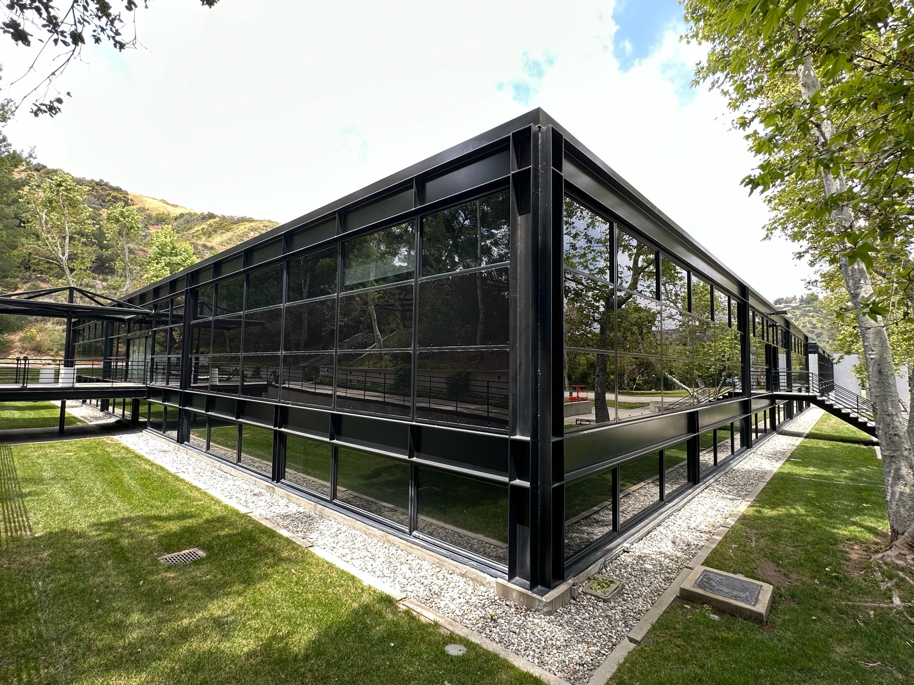
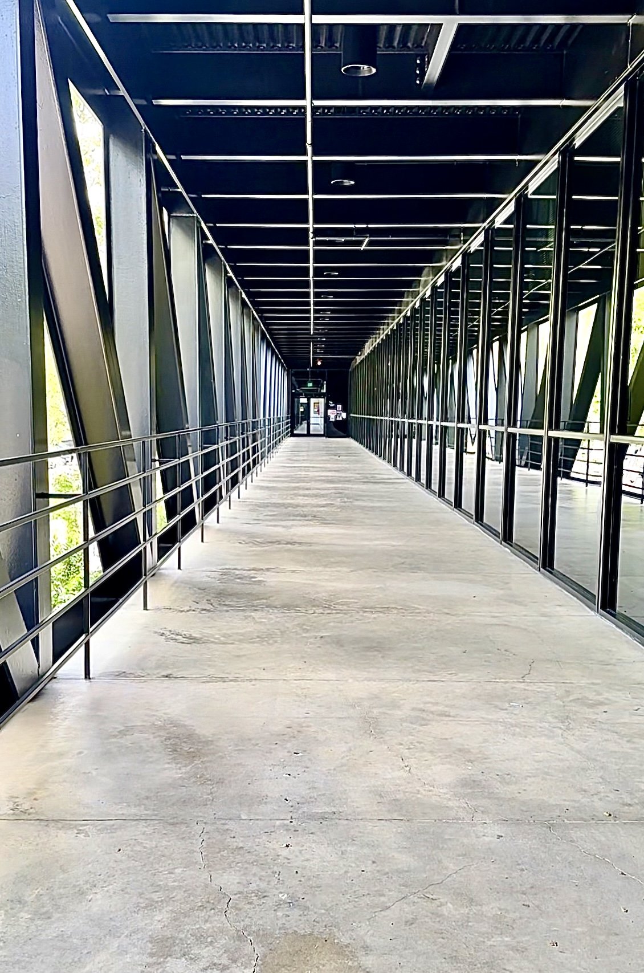
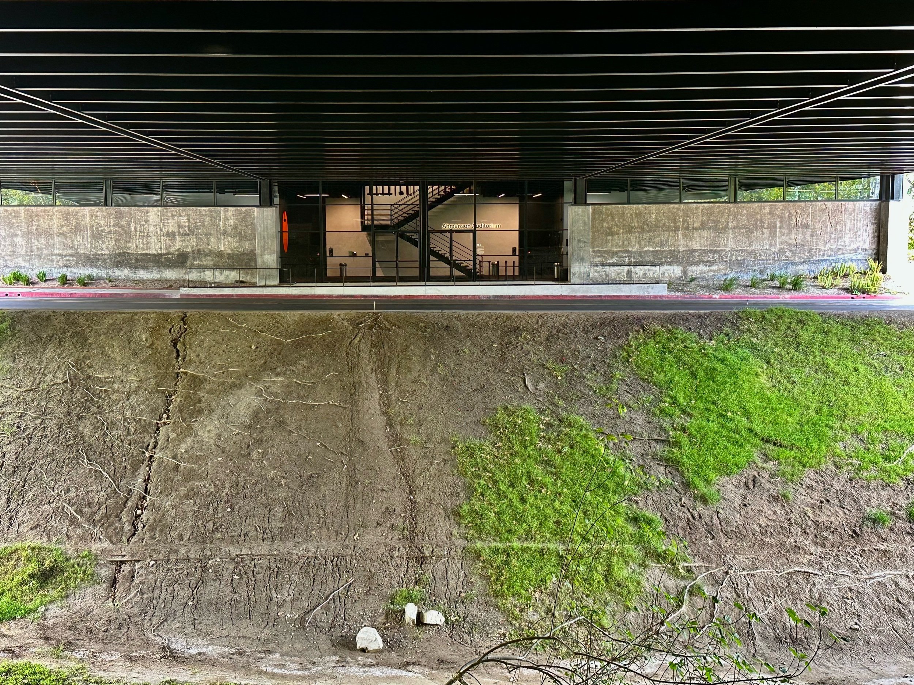
This was certainly an architectural highlight of my year! How fun to visit campus (finally!) and have it practically to myself. I once ran from home up Lida St. to campus only to be turned away when it was closed during pandemic. For this recent visit, I had a bit of good timing as with school out for the year before summer session starts, there was hardly anyone roaming around.
The description below is an excerpt from Atlas of Places:
The bridge building at Art Center College of Design’s hillside campus is often described as designer Craig Ellwood’s swansong. Ellwood himself said, “It is the favorite among my non-residential completed buildings, and the one about which I feel most proud, most proprietary.”
The designer’s reputation for Modern buildings that were completed within tight budgets impressed the college. The bridge form happened to be the most economical solution to the school’s hilly, canyon site; leveling the land would have would have required an expensive foundation. The resulting bridge building is 192 feet across at its longest point.
The Art Center bridge building would be one of the final commissions of Craig Elwood Associates; the firm closed in 1977 when Elwood moved to Italy to become a painter.
Equally exciting for the art lover in me was happening upon this Keith Haring mural and learning that he completed it over the course of only two days, just two montths before his death from AIDS in Feb. 1990.
Kubly House, 1965
Excerpt from project description on the Los Angeles Conservancy website:
The Kubly House was designed in 1965 as the residence for Don Kubly, president of Art Center College of Design in Pasadena. The glass-walled building sits in an old eucalyptus grove, the giant trees providing privacy for the transparent house.
The post-and-beam residence is a spare, horizontal box that is lifted pavilion-like off the ground. The Kubly House was constructed for less than $45,000 by using wood instead of steel. The resulting building, with a more "rustic" character than most Ellwood designs, was not quite to the designer's liking.
As a Modern designer, Ellwood liked the structural qualities of steel as well as its beauty. He hoped the Kubly House would be his last wood-frame house. After reflecting on the structural constraints of wood and the challenges of building the Kubly House on an irregular, hilly site, he observed, "The mistake most architects make in using steel is to treat it as wood. Maybe we are guilty of reversing this – eccentric loading of the columns is much easier with steel."
Kawahara Residence, 1969
The Kawahara residence is located in the pastoral Rollings HIlls area in the South Bay. Believe that it was renovated at some point by Ellwood Associate James Tyler, FAIA to add a new master suite accessed by a glass bridge that directly opens to the pool, spa and gardens.
South Bay Bank (now Citizens Bank), 1957
A mid-century steel and glass building with a forecourt shaded by a gridded aluminum grill. The bank was Craig Ellwood’s first commercial project - a hidden gem amidst the strip-mall architecture along Sepulveda.


