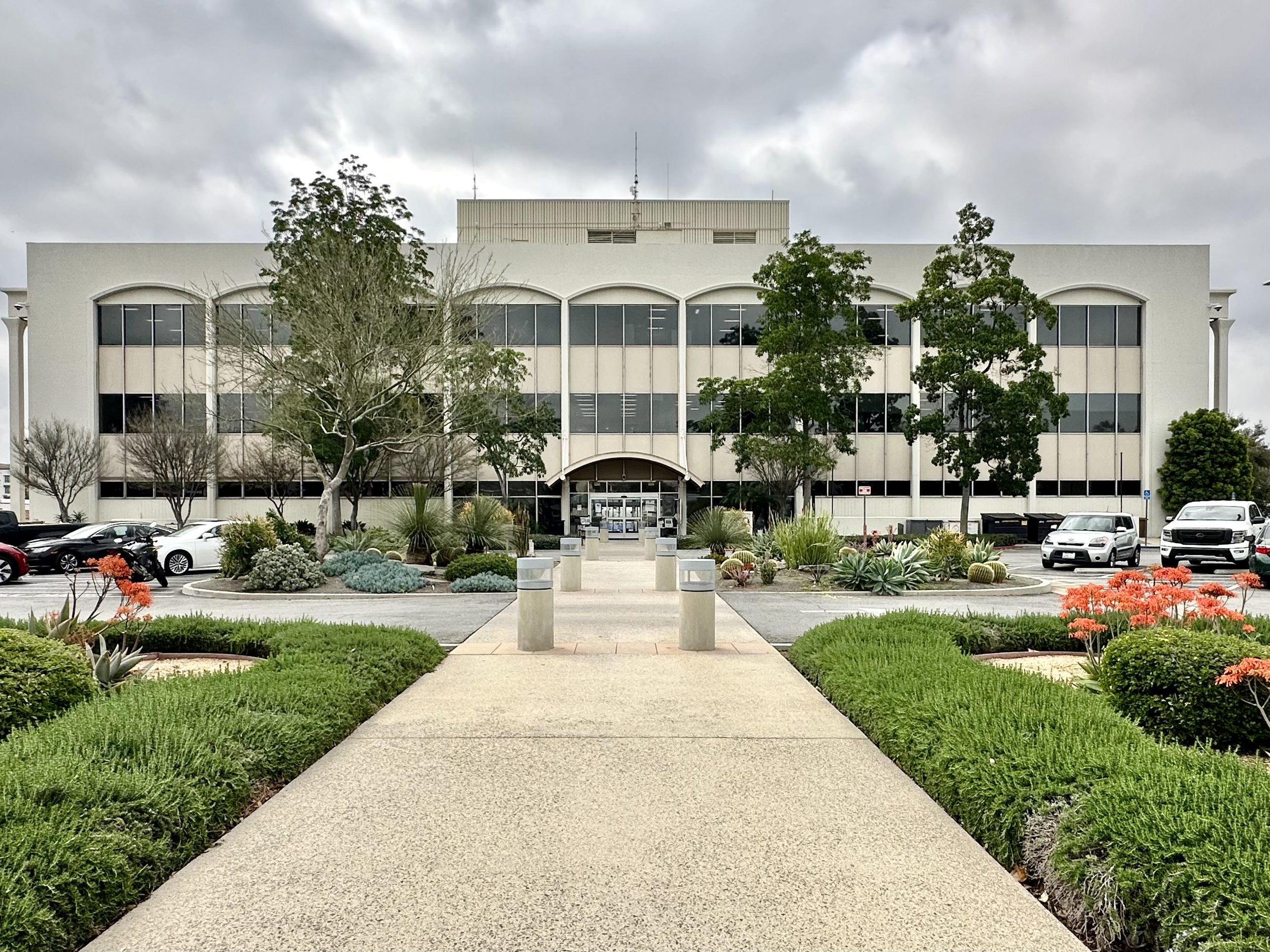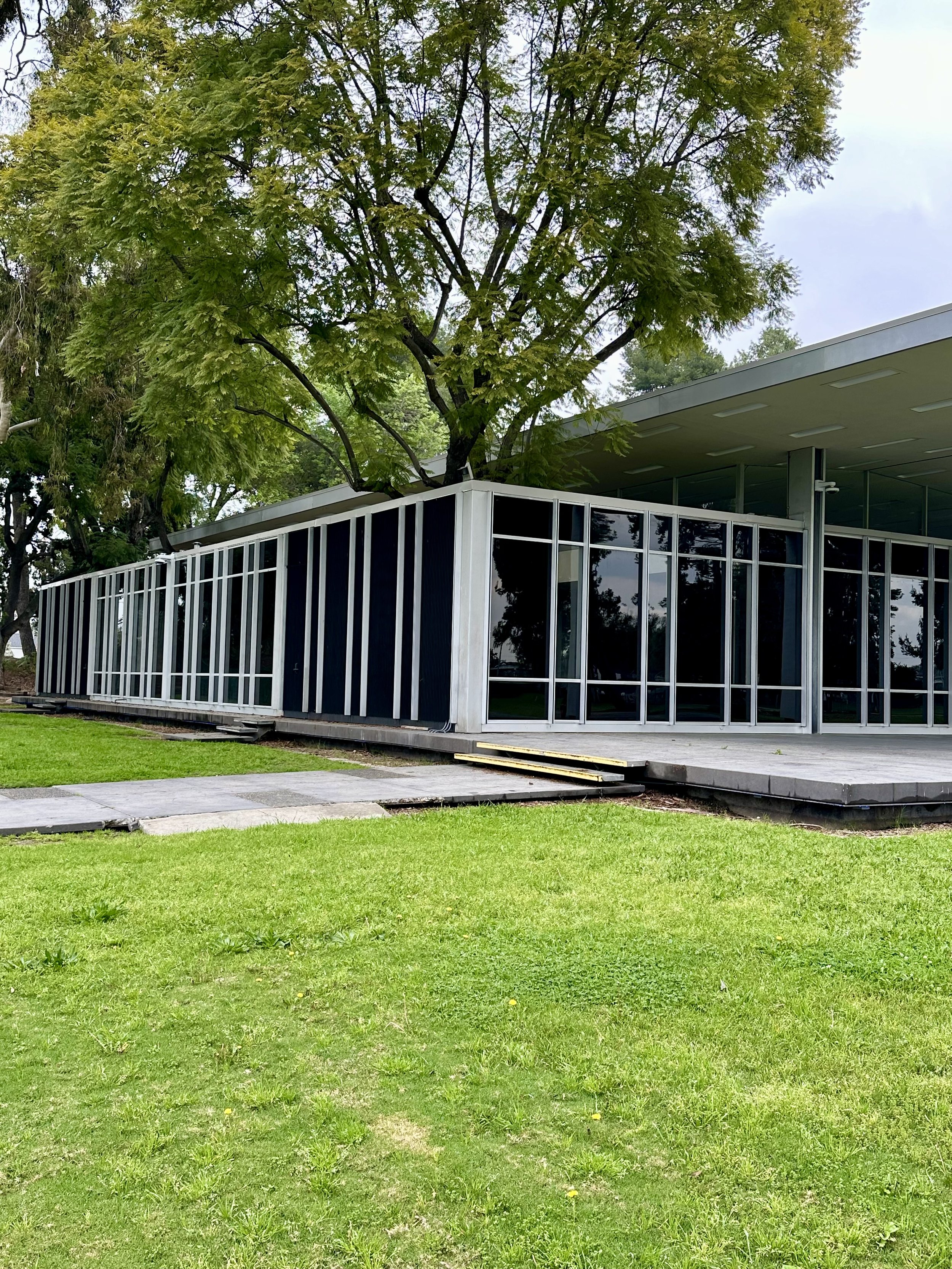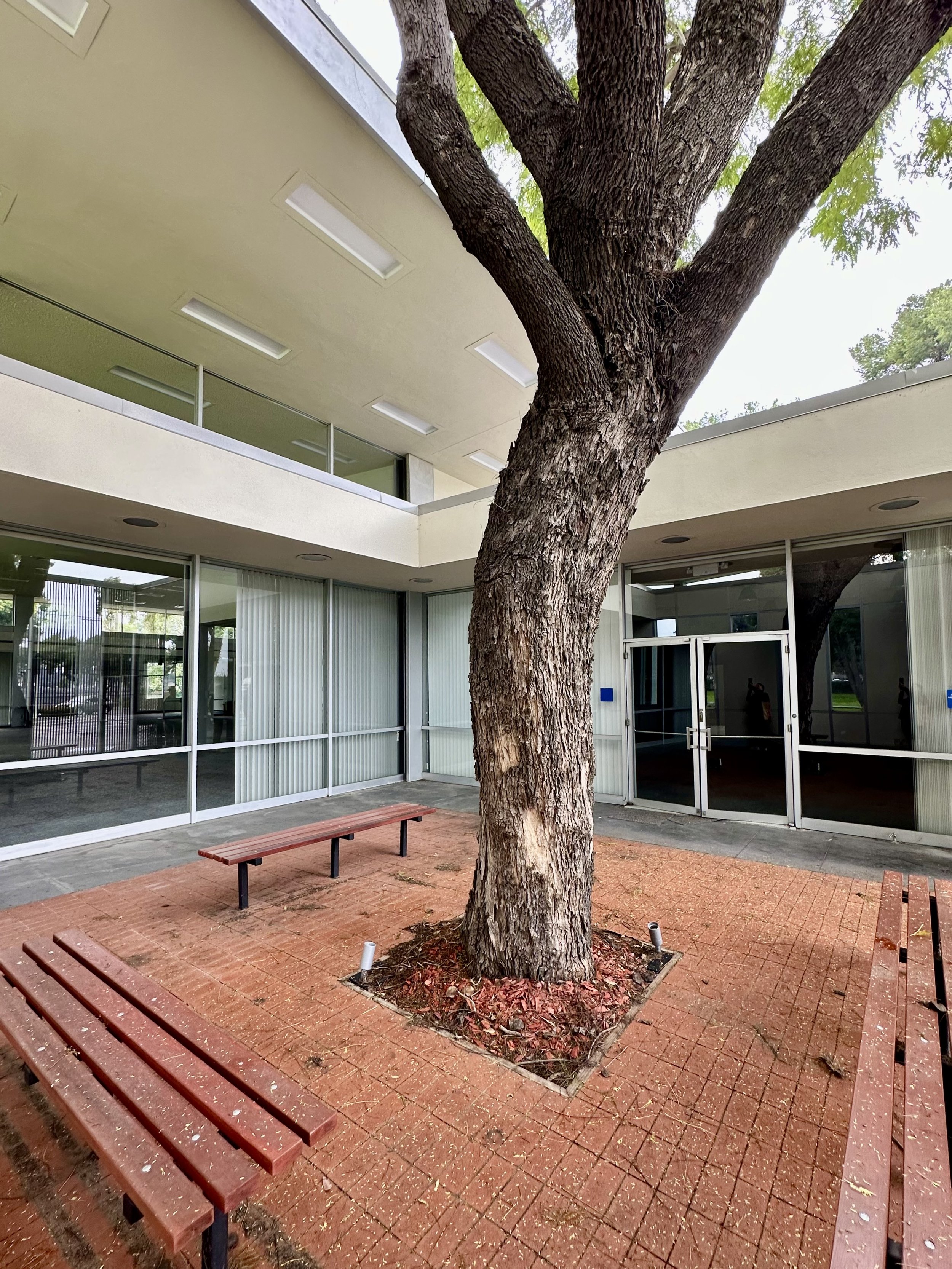Architecture Field Trip - Fullerton
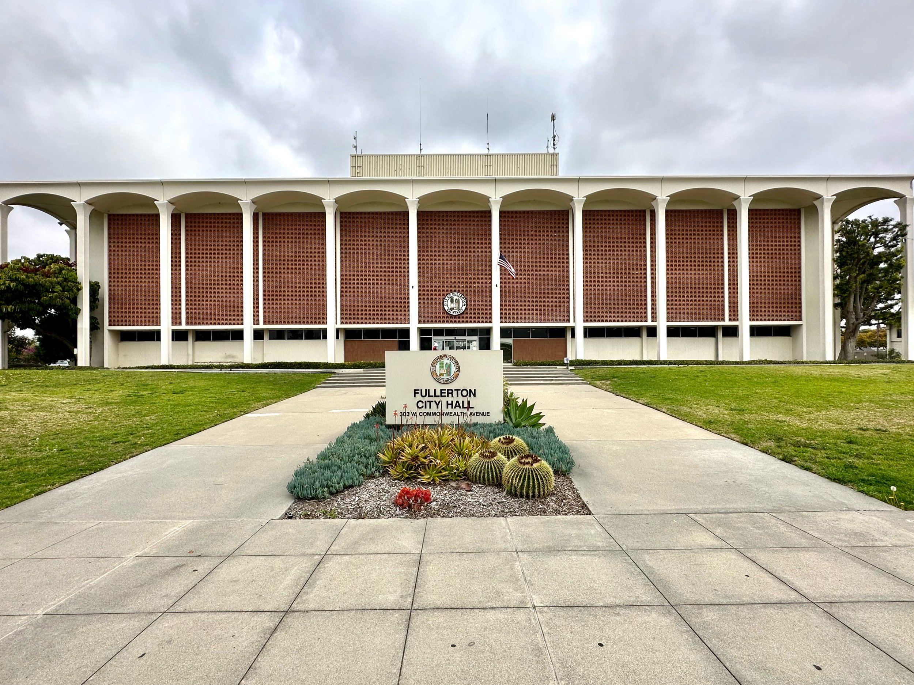
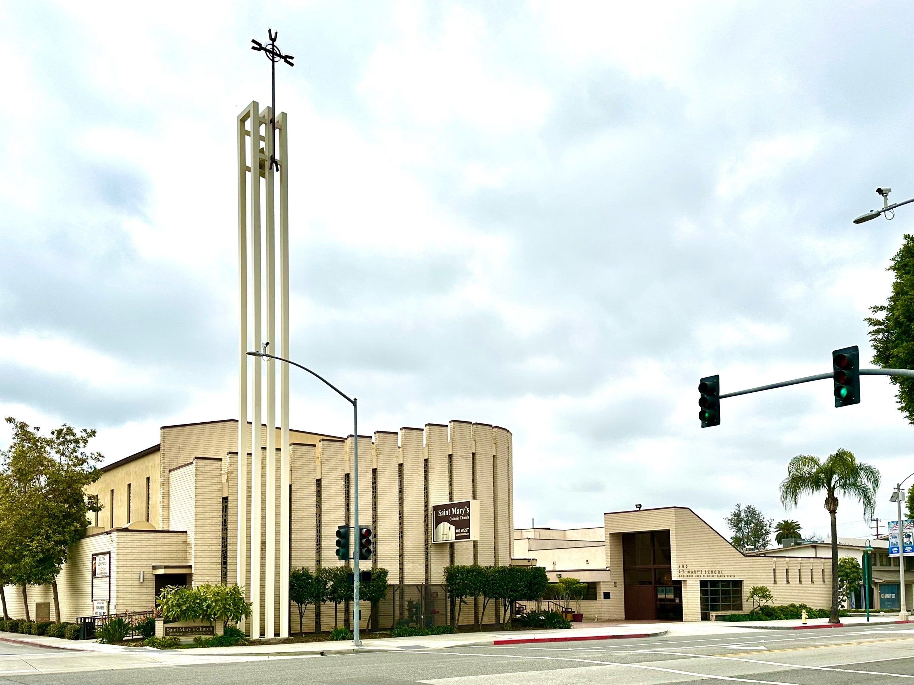
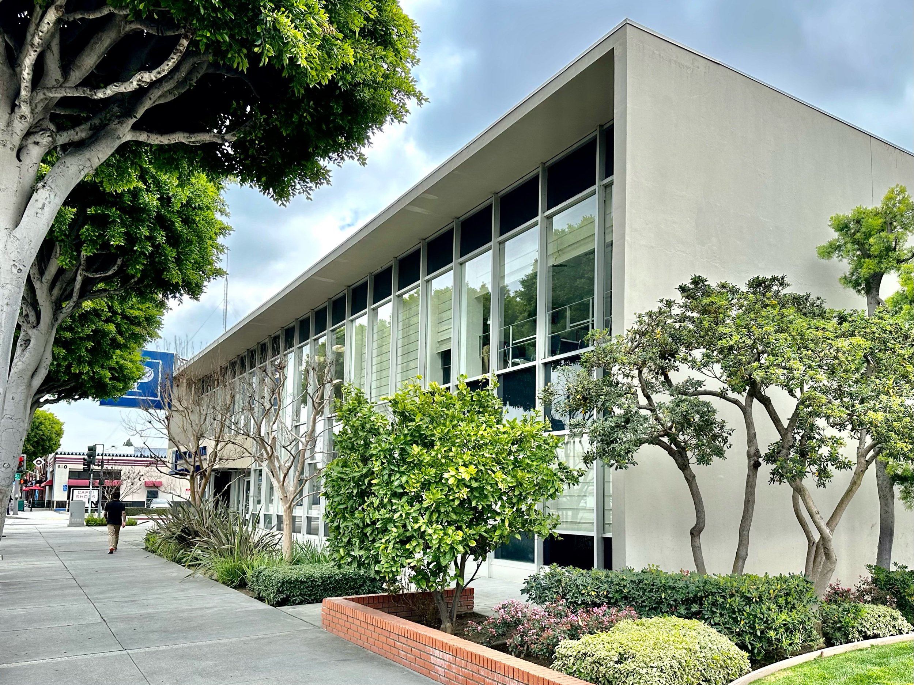
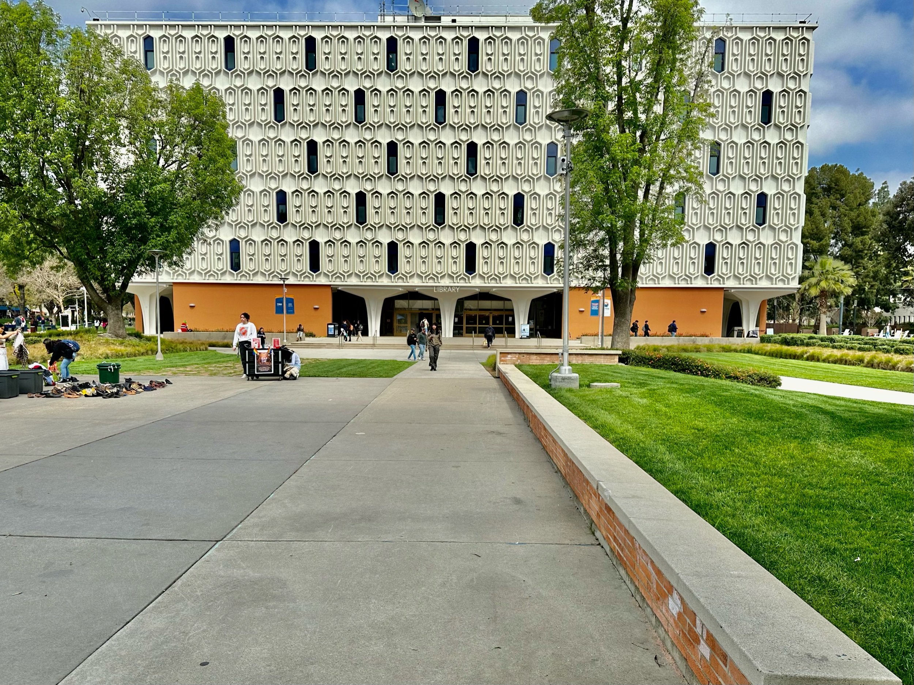
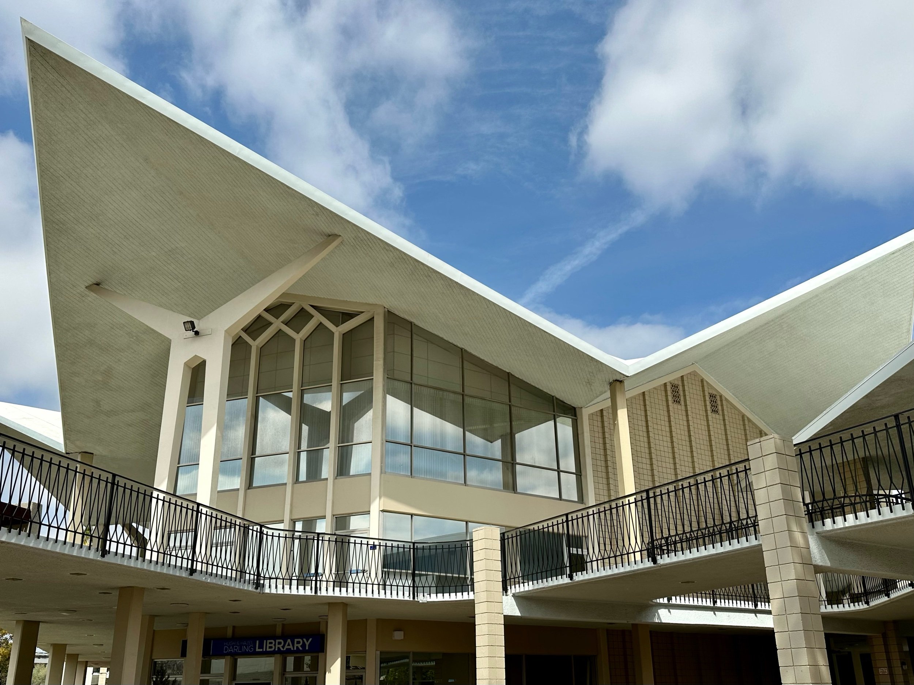
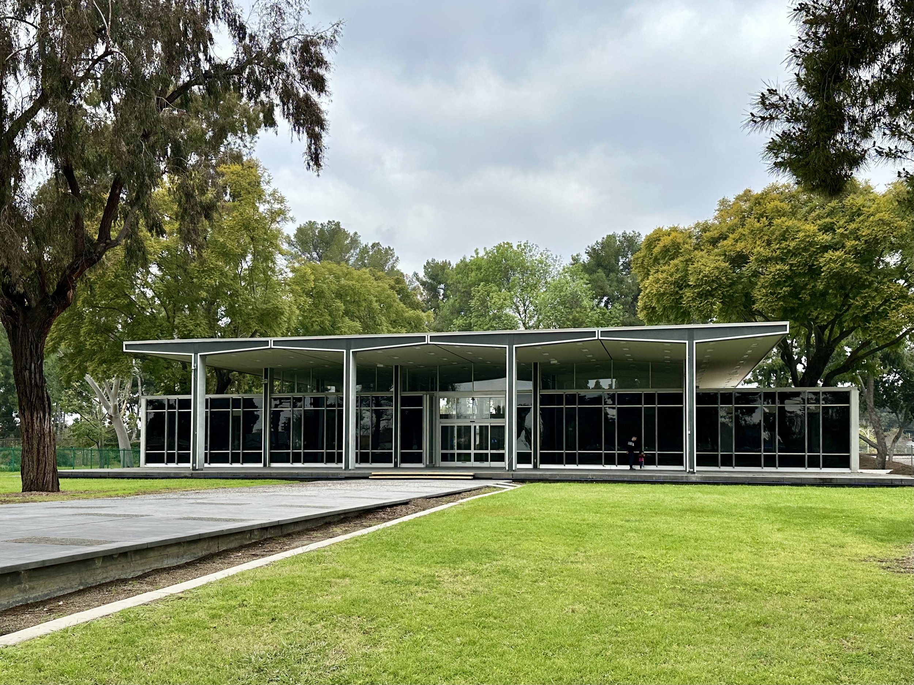
With a small amount of pre-planning, an architecture field trip can be part of the commute! On the way to lunch in Irvine, I managed to cover a lot of ground in the City of Fullerton in the span of a couple hours - City Hall, a church, two colleges and a bank.
Update March 2024: See Hunt Branch Library at bottom.
Fullerton City Hall (1964),
303 W. Commonwealth
The new formalist style Fullerton City Hall was the perfect place to start exploring. Designed by architects Smith, Powell and Morgridge in 1963, the building impresses in its use of modest materials.
St. Mary’s Catholic Church

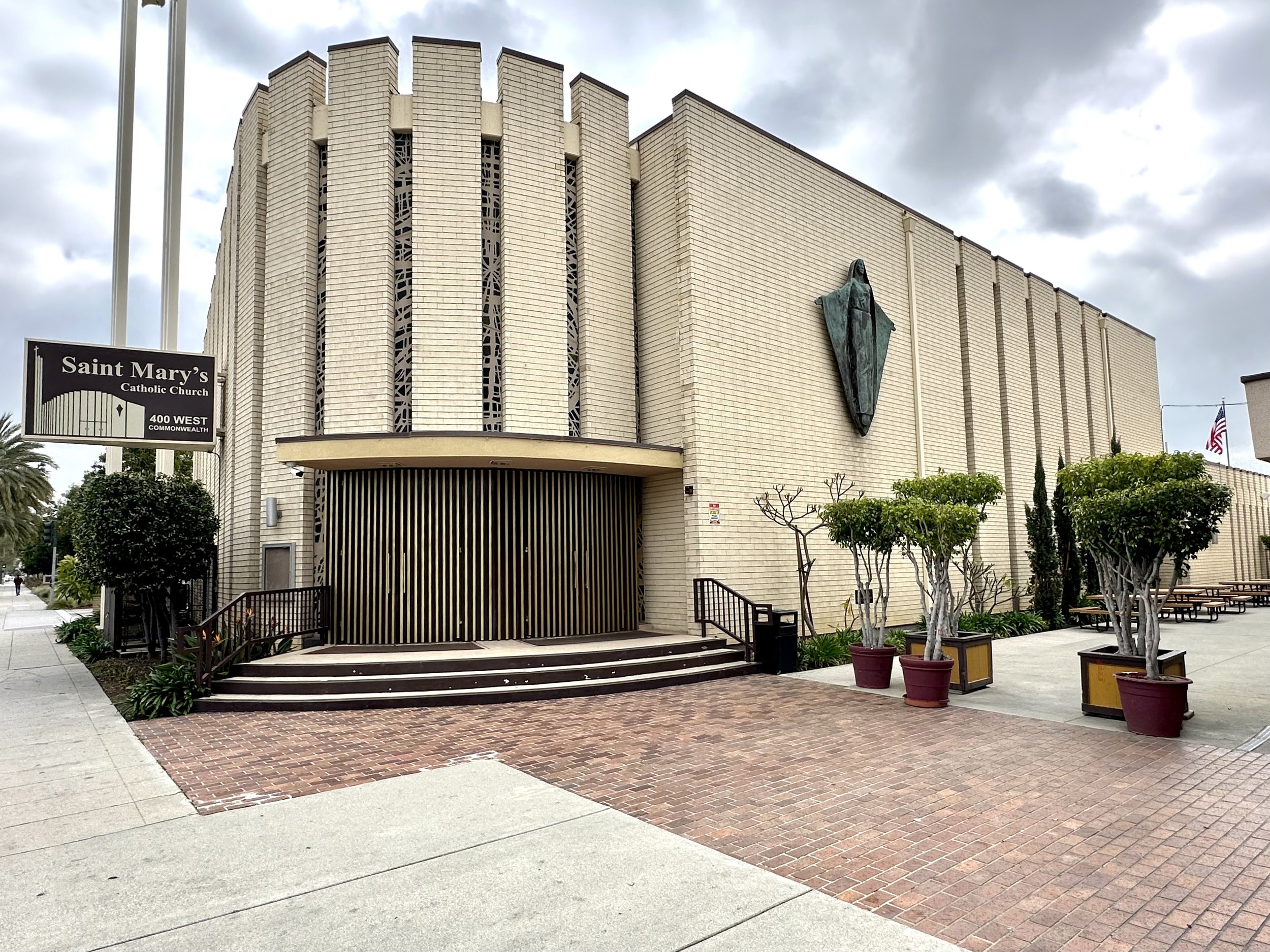
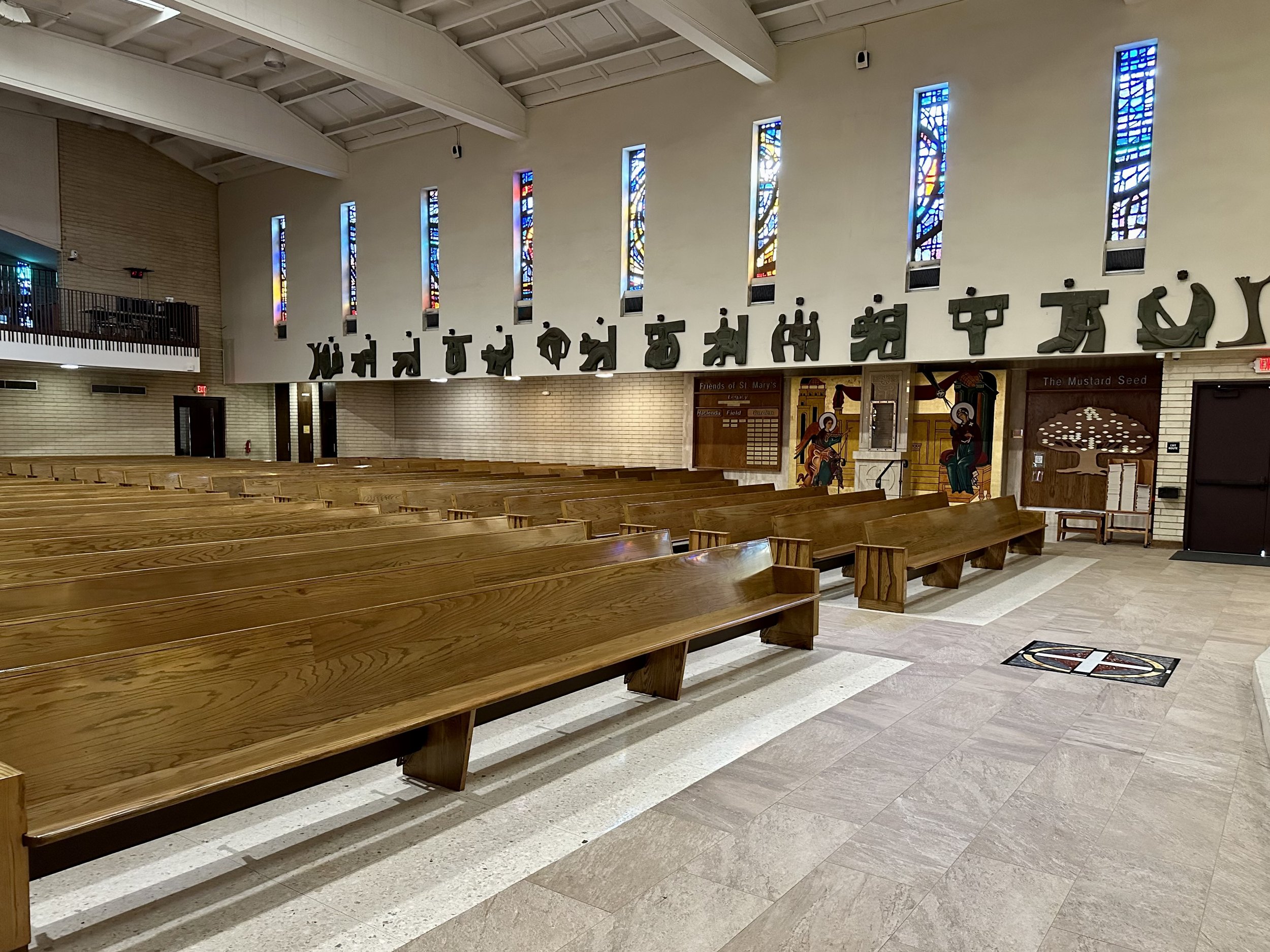
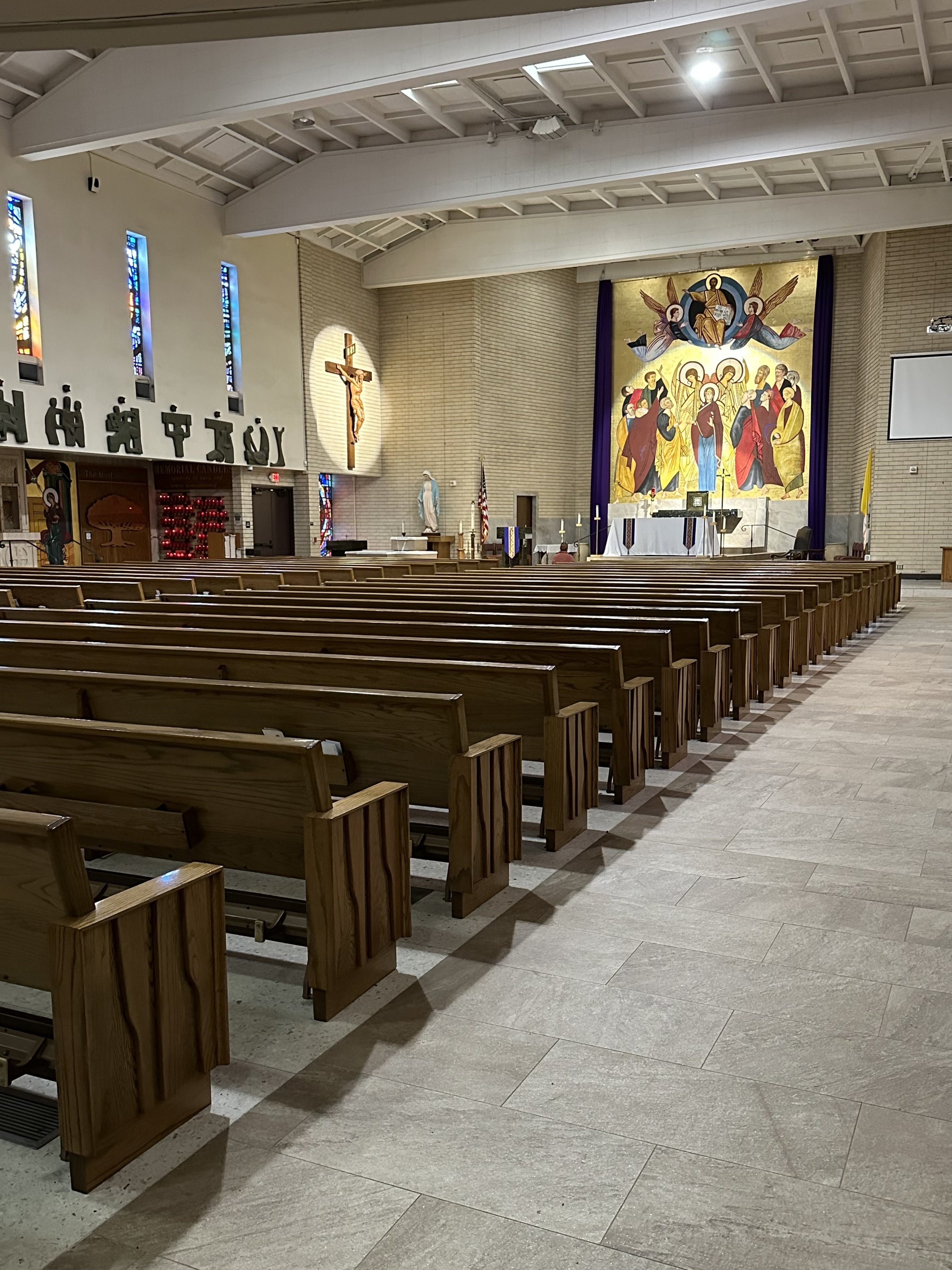
Pacific Premier Bank
Cal State Fullerton, 1959
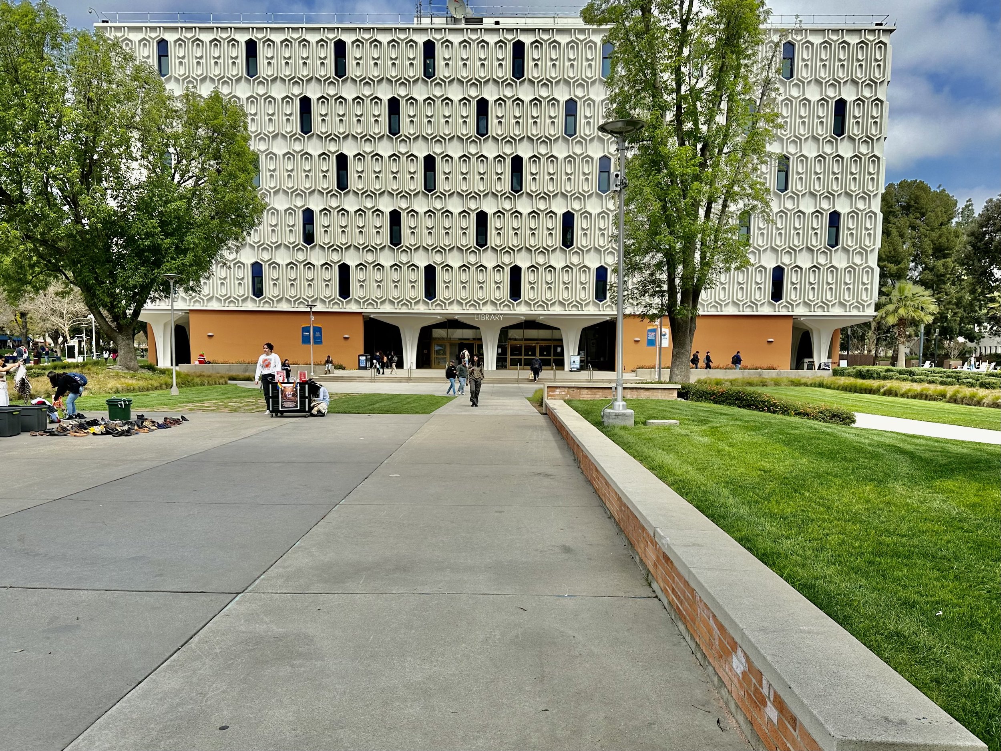
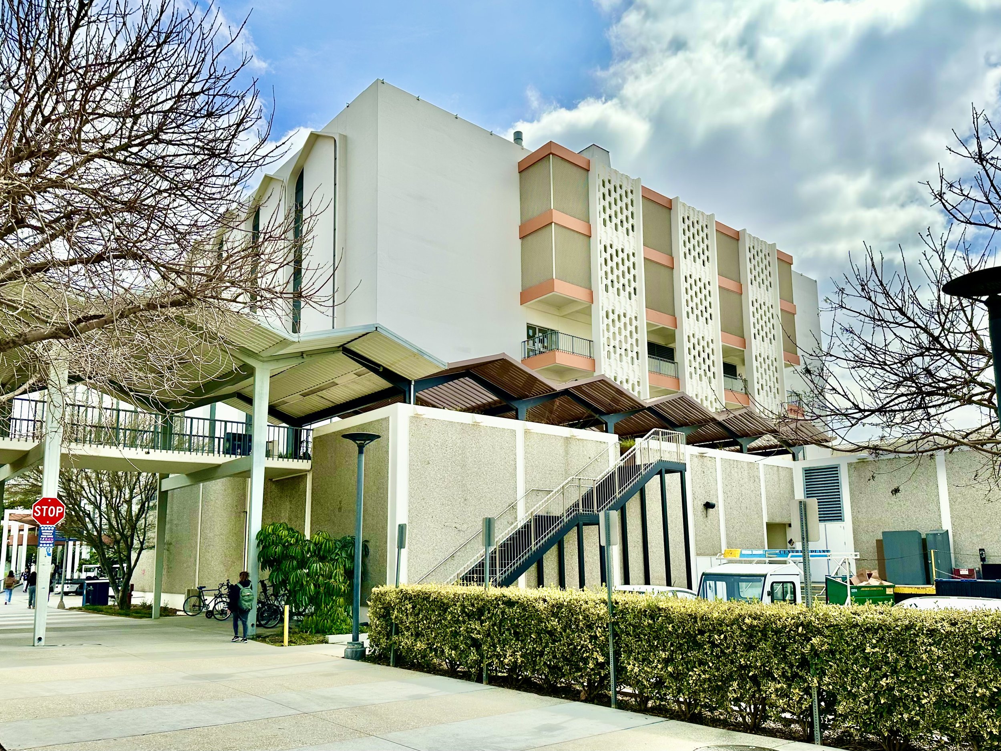
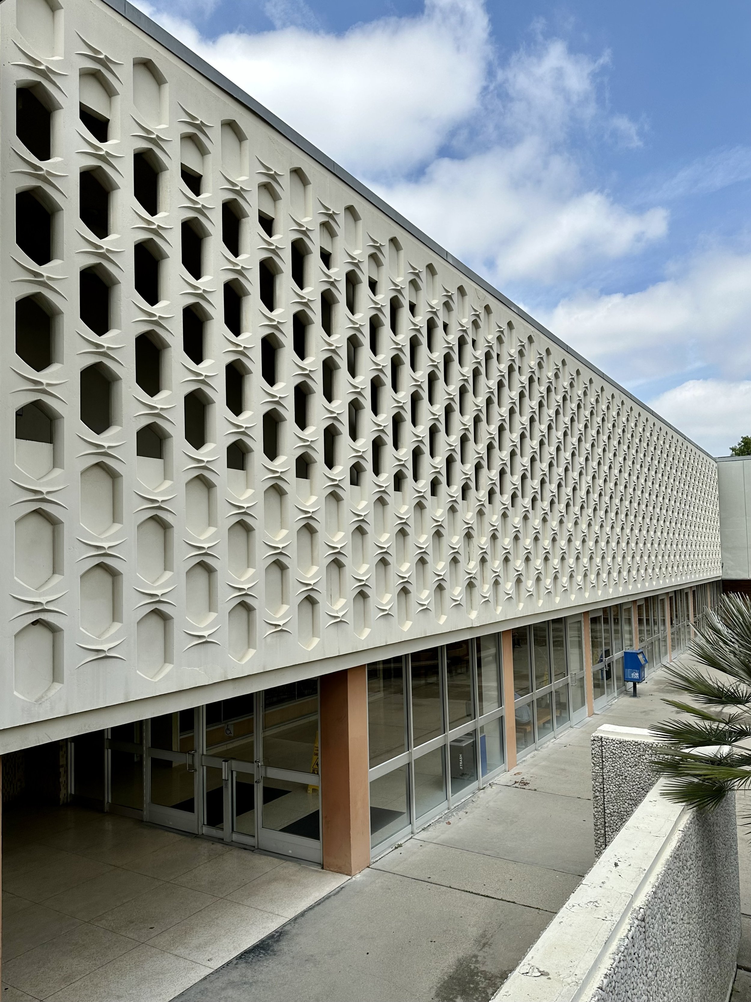
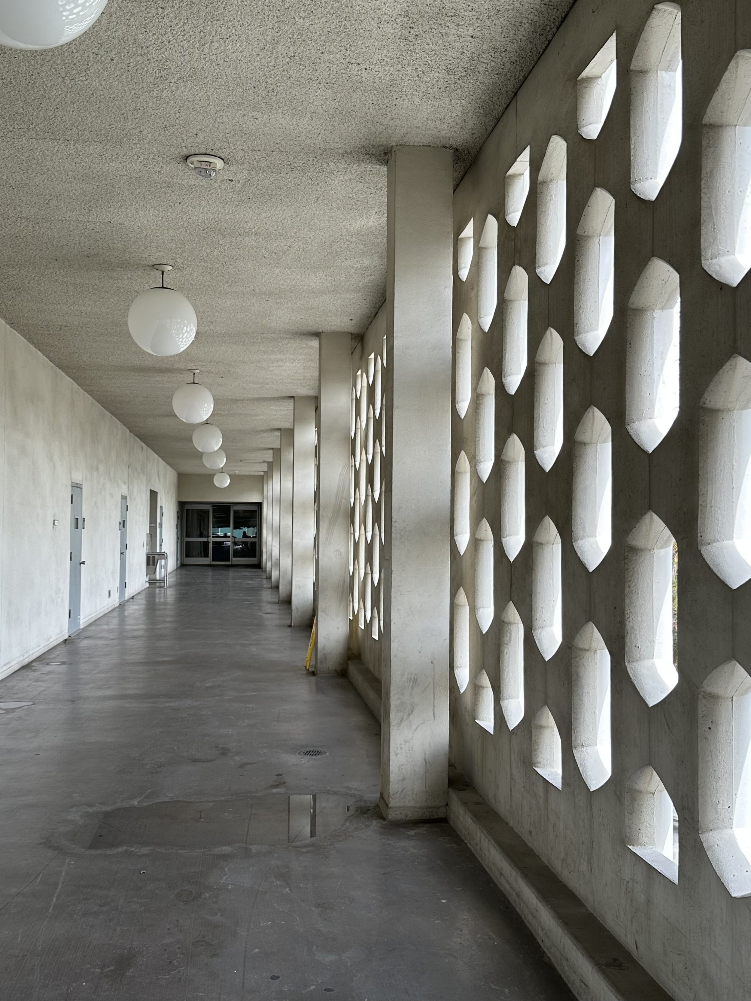
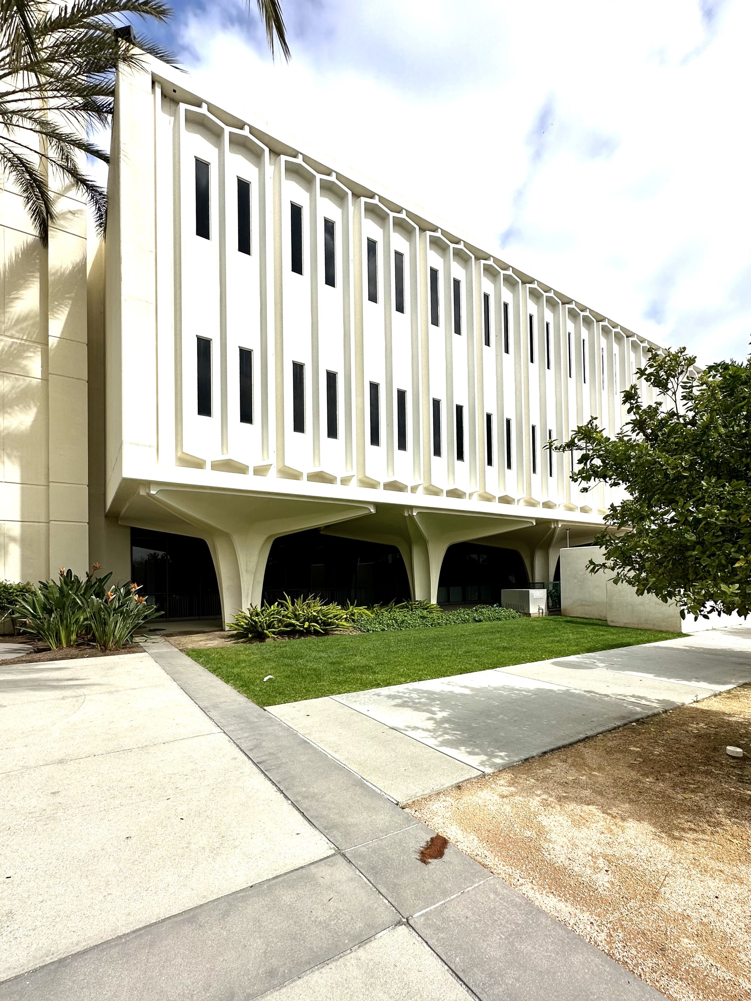
Between my freshman and sophomore college years, I took a single summer session class at Cal State Fullerton during and didn’t pay much attention to my surroundings then. It’s great to appreciate the campus with mature eyes!
The buildings that caught my eye this recent visit were the mid-century ones designed by architect Howard B. Van Heuklyn.
Much time was spent studying in the library shown in the gallery above :-)
Hope International University, Architect: Armet and Davis, late 1960s

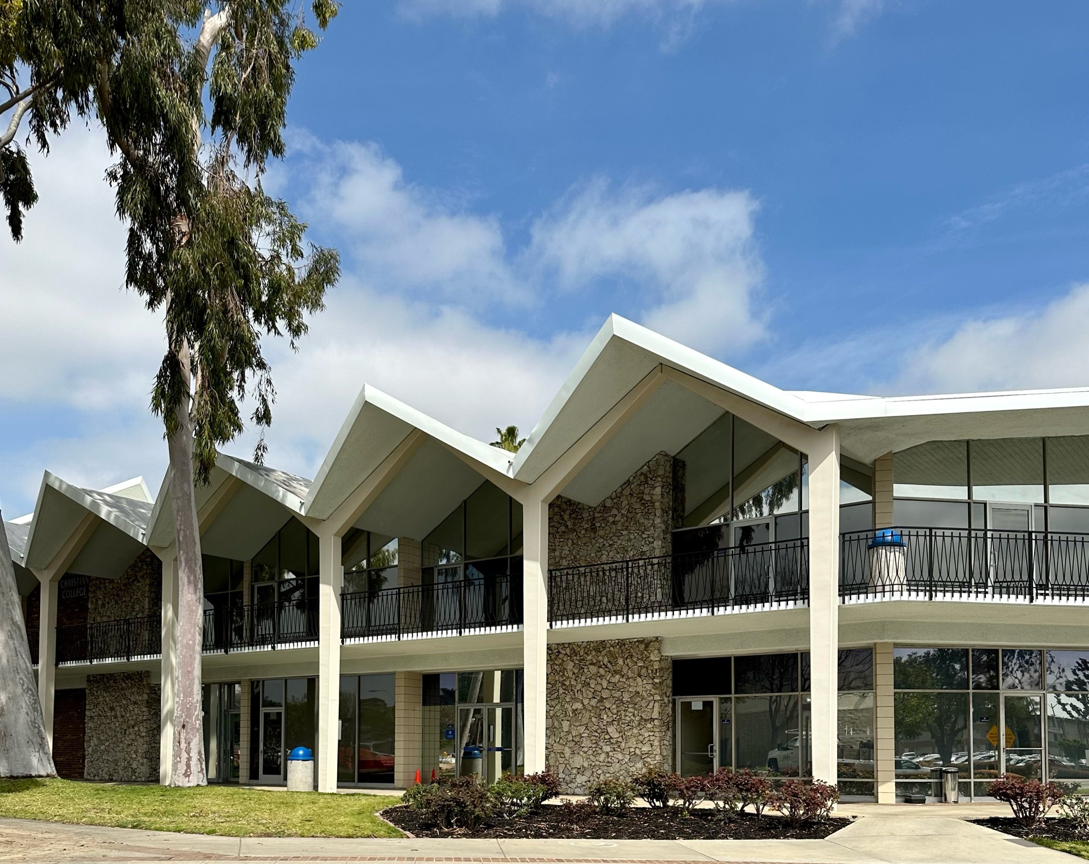
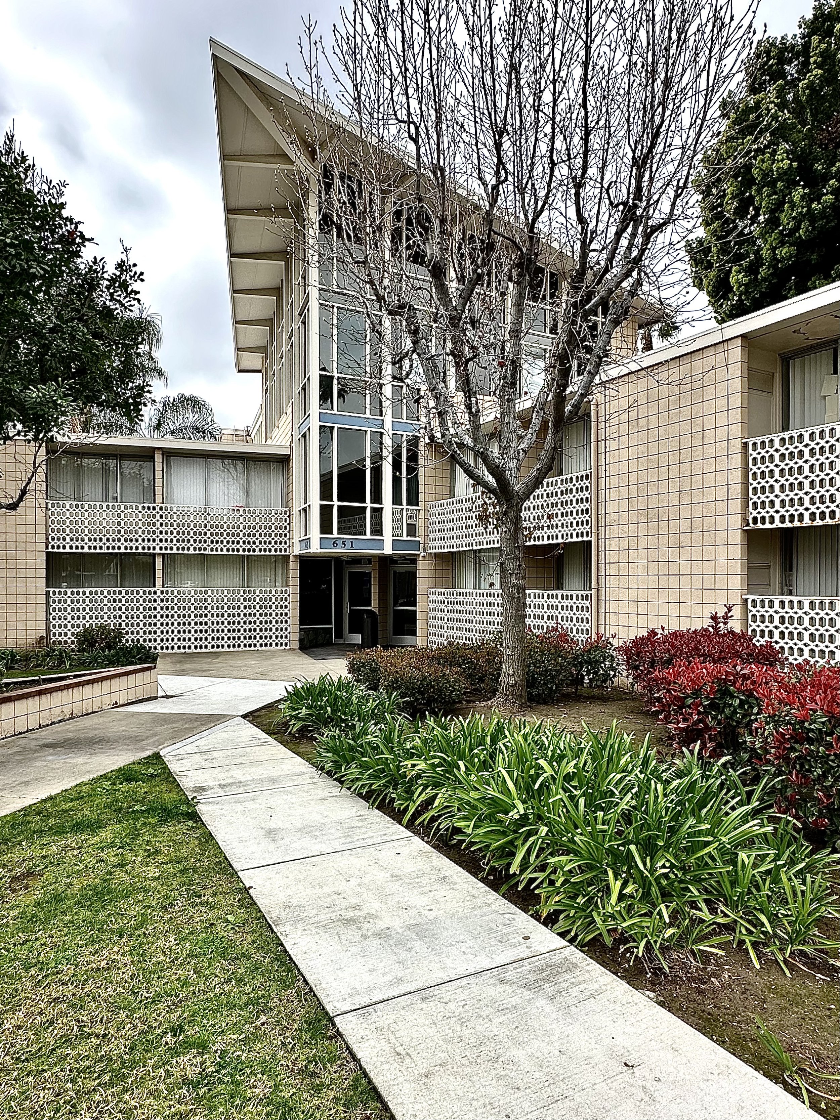
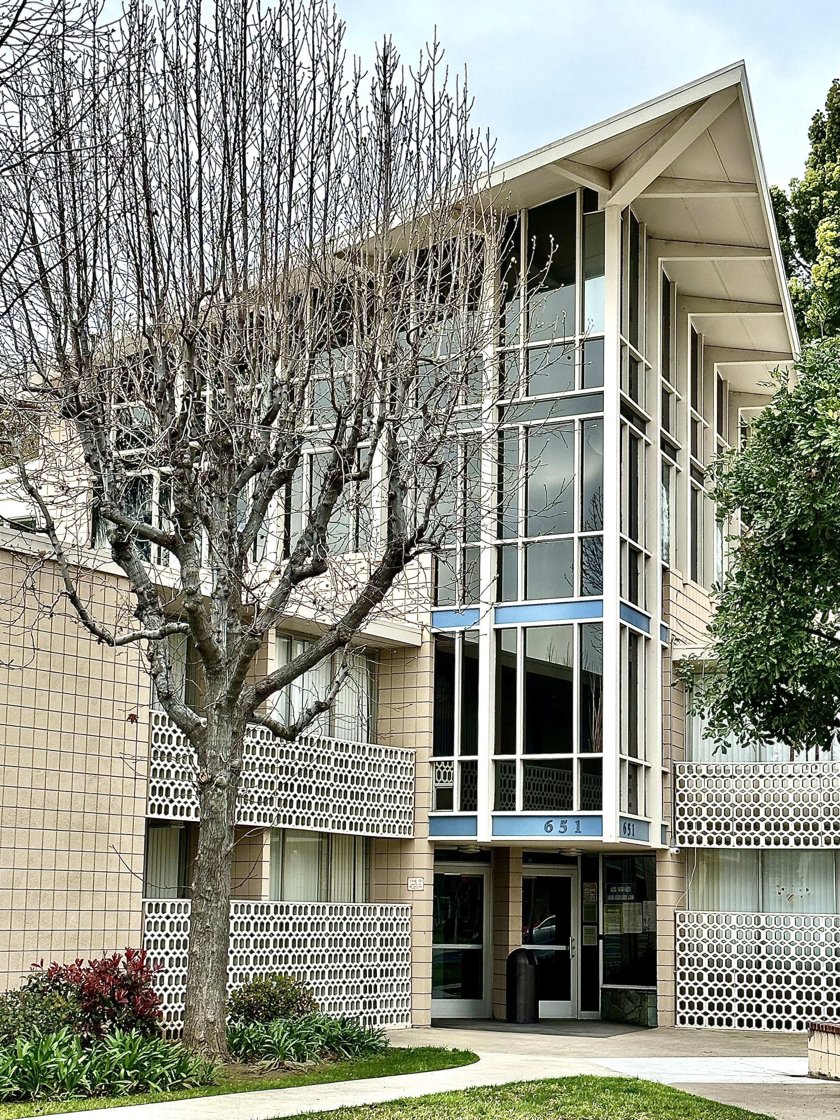
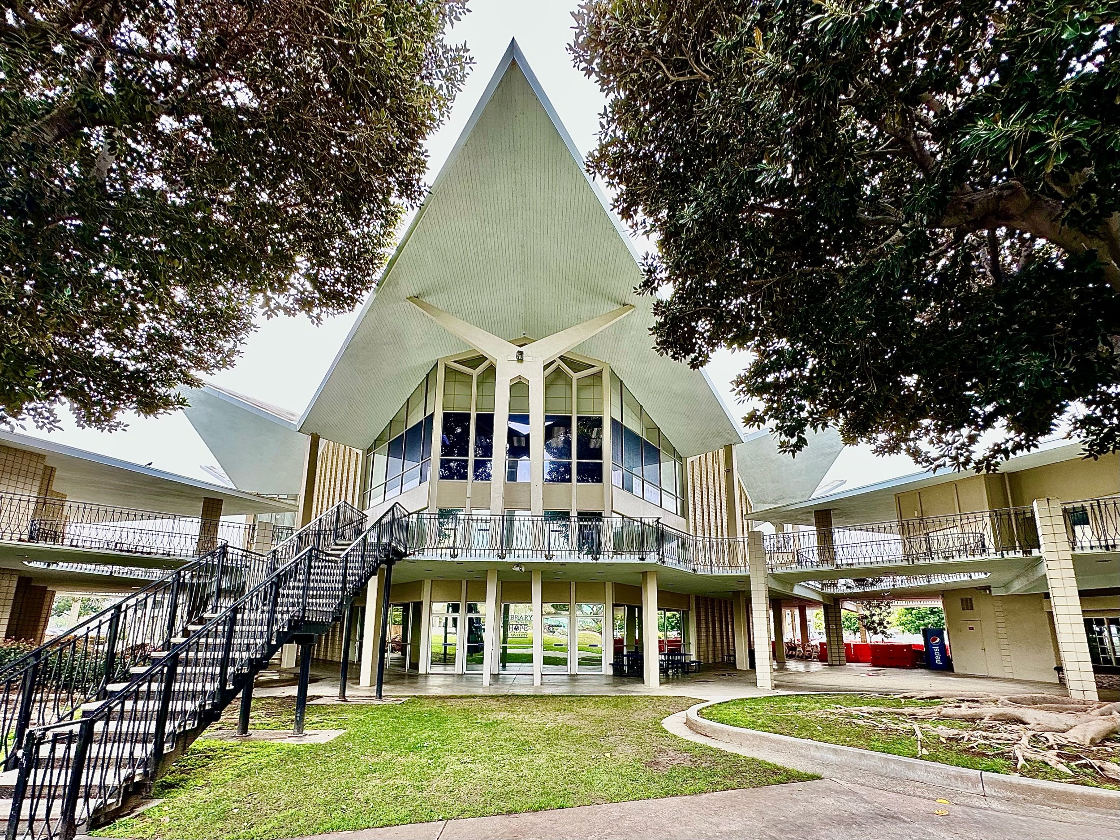
Located across Nutwood Avenue from California State University Fullerton, how could I have not noticed this Googie architecture right across the street from where I took a class way back when?
The summary below is condensed from the entry in my trusty “Mid-Century Midern Architecture Travel Guide” written by Sam Lobell:
The complex, originally designed as a movie theater, shopping enter and dorms for CSUF, was designed by Eldon Davis, one of the leaders of the legendary Googie firm Armet & Davis - which designed Southern California's most famous Googie diners.
Davis collaborated with Walter Beeson & Associates, which planned most of CSUF Cal State eventually sold the complex to Pacific Christian College, which later became HIU.
The centerpiece of the campus is the Darling Library, a two-level concrete-clad structure inset with stone aggregate and topped by wing-like, vaulted triangular canopies. They're supported by Y-shaped columns and evoke the typical Googie love for technology and the space age.
Dorms and campus buildings nearby share the same Googie language, with zigzag canopies and hexagonal concrete block balconies.
Hunt Library, 201 S. Basque Avenue Architect : William Pereira, 1962
I had bookmarked this former Fullerton branch library designed by William Pereira for a visit and finally fit in a stop Feb. 2024. I knew it had been closed for awhile (since 2013) and was not clear what would become of it until yesterday!
Thanks to @schmarchitecture for sharing the news that it will reopen as a library April 13, 2024.
Another point of interest for me was the tie to Norton Simon, whose art collection is now displayed in his namesake museum in Pasadena.
A little history from an article in the Fullerton Observer:
It was built in 1962 with funds donated by the Hunt Foods and Industries Foundation. The Library was designed by prolific architect William L. Pereira, who had just completed the Santa Fe Springs Public Library. Pereira designed many buildings in Orange County, including the Langston Library at UC Irvine, Bullock’s Fashion Square in Santa Ana (now MainPlace), the Laguna Playhouse, and Golden West College.
Industrialist Norton Simon, President of Hunt Foods and Industries at the time the gift was made, was a noted art collector, and he had hoped to build a museum in Fullerton to house his collection. For awhile, there was a continuous display of Simon’s paintings and sculptures at the Library.



