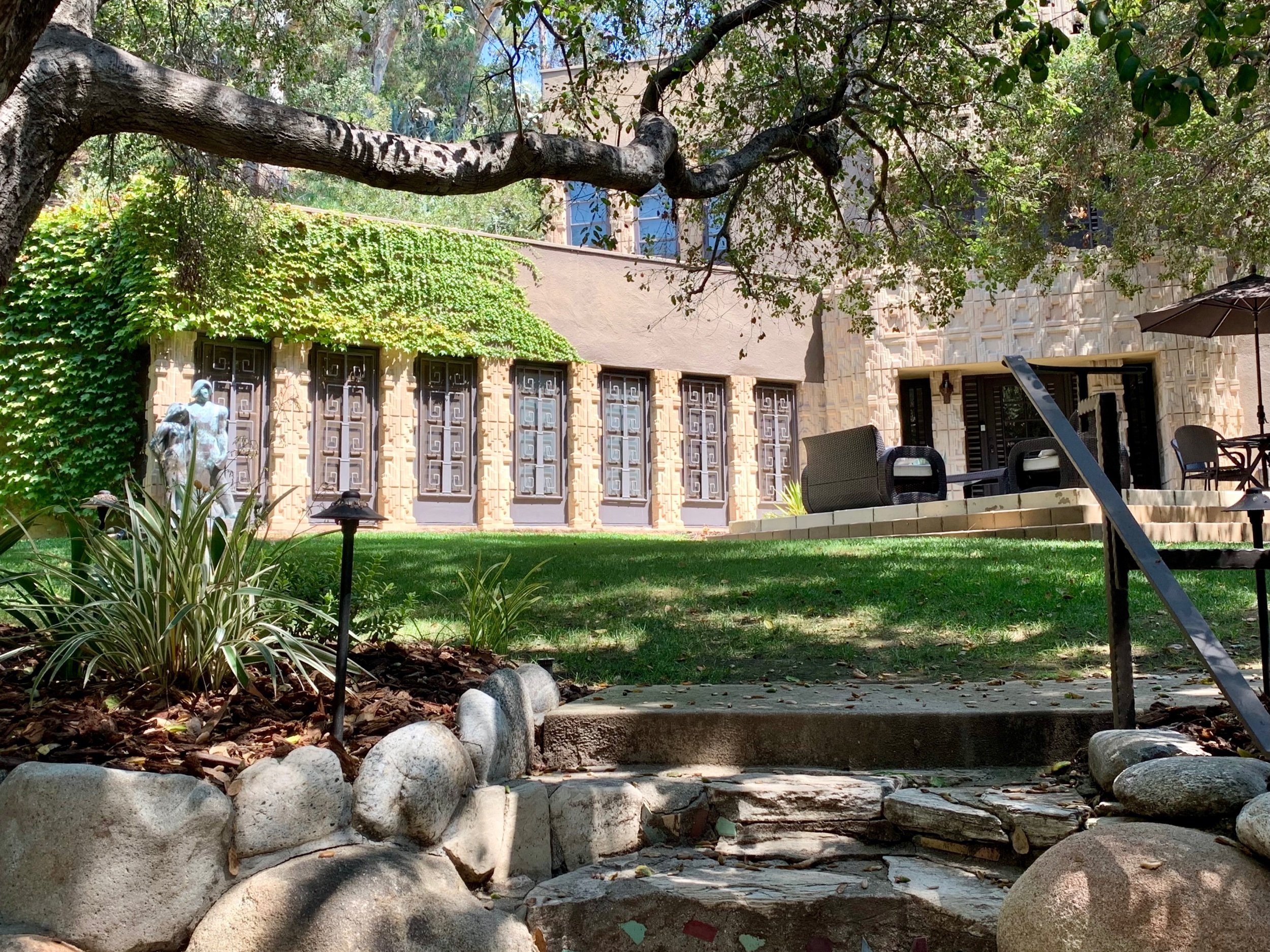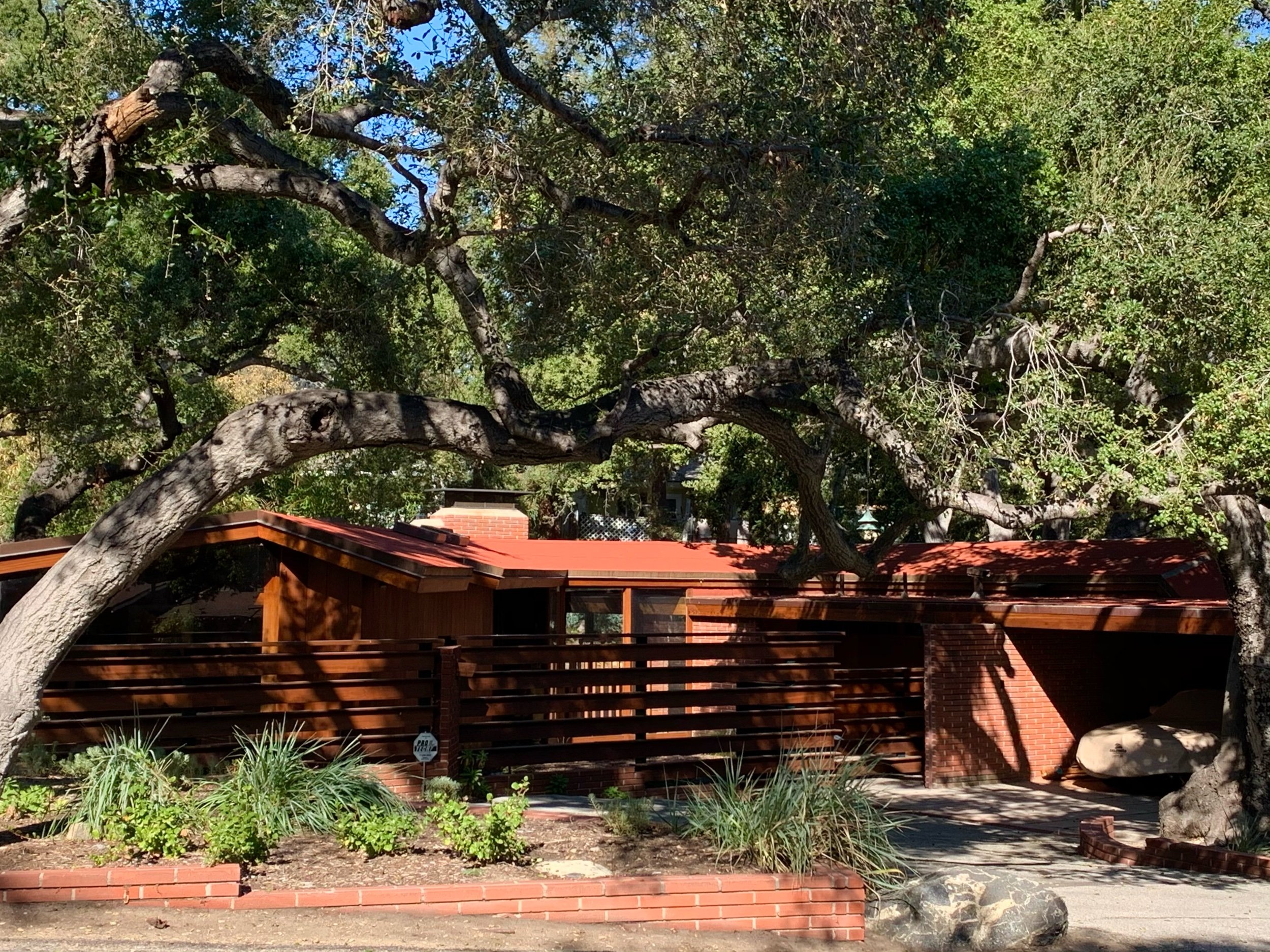Architecture Fieldtrip - Glendale, Residential
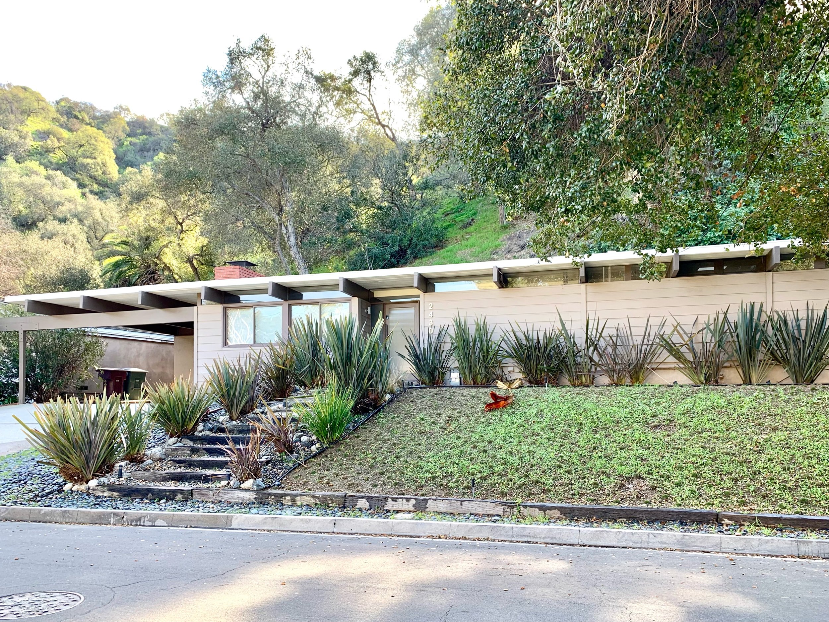
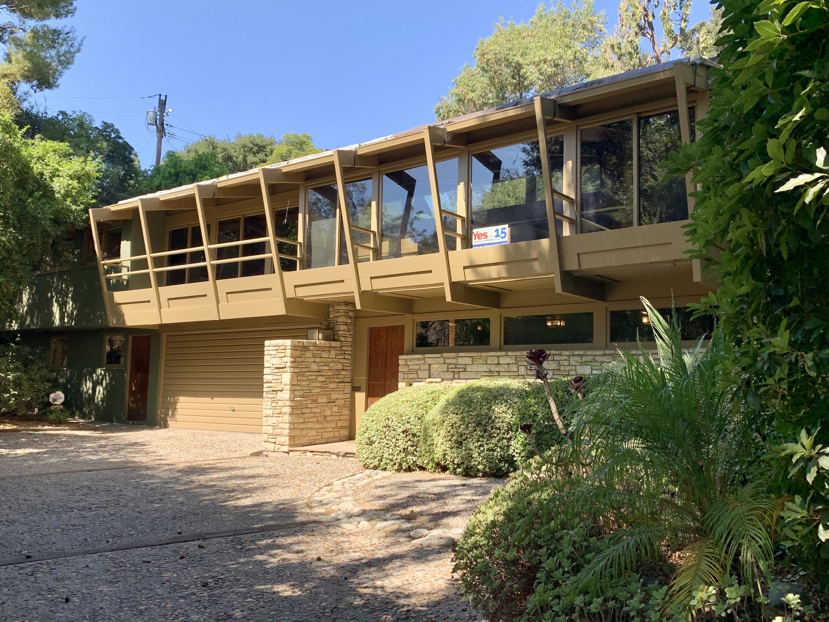
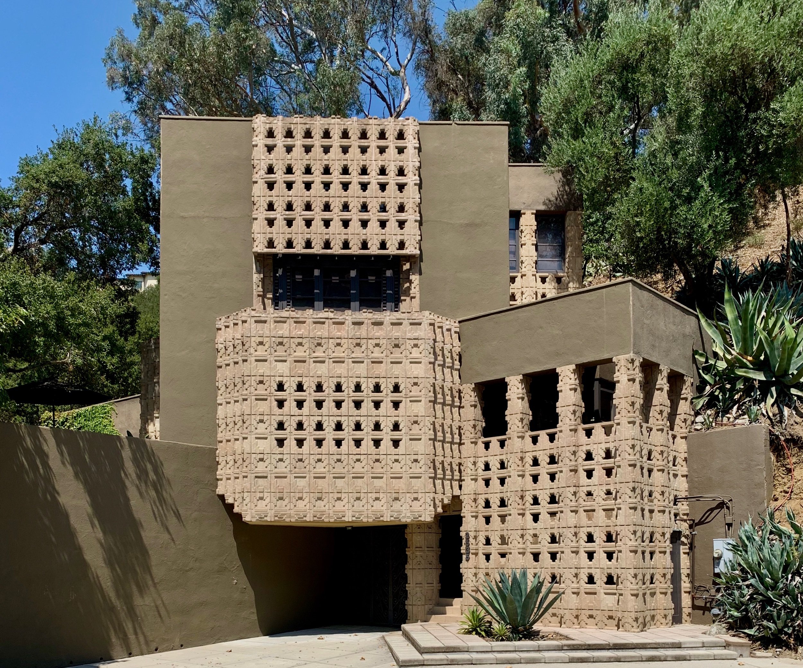
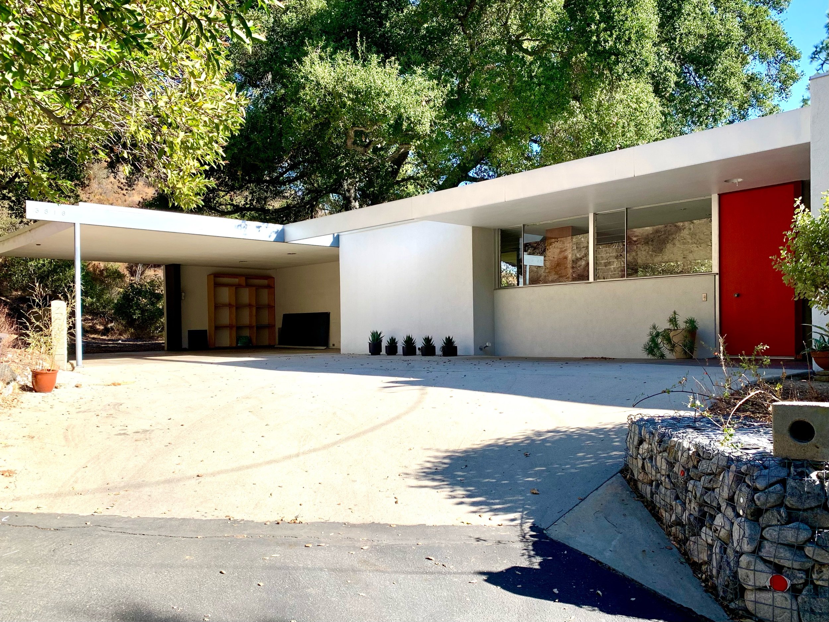
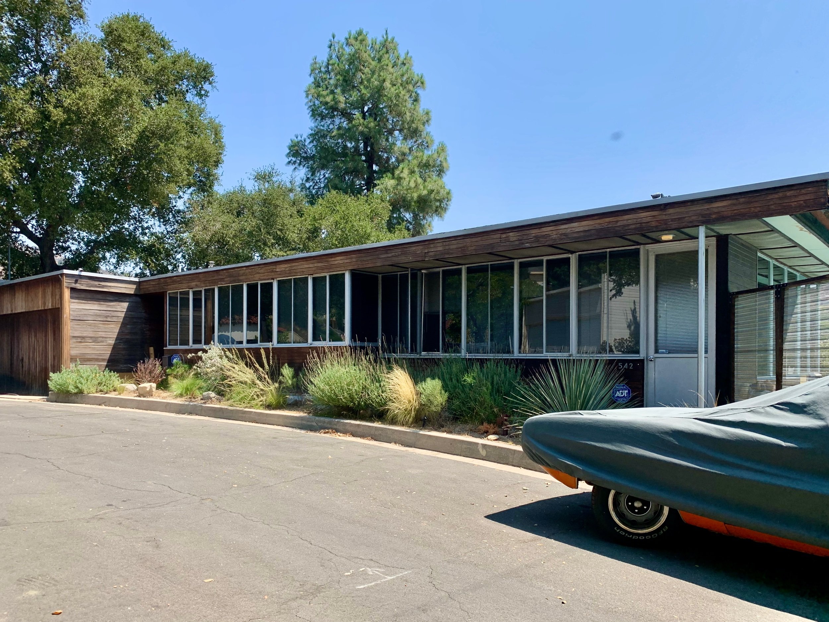
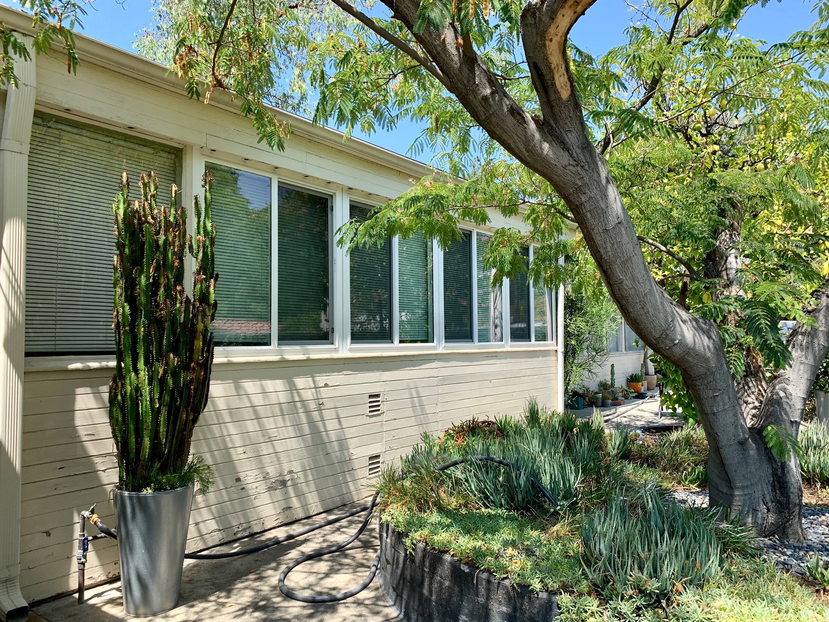
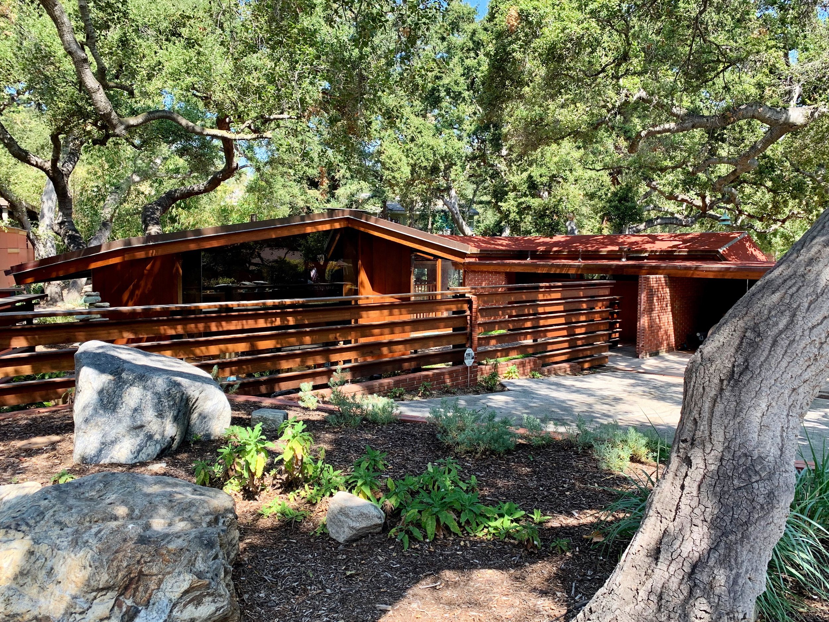
This post is a compilation of residences by noted modernist architects such as Richard Neutra, Rudolph Schindler, John Lautner, Buff & Hensman, and Lloyd Wright - all in Glendale!
Hovaguimian House, 2430 Bywood Drive Architect: Buff & Hensman, 1954
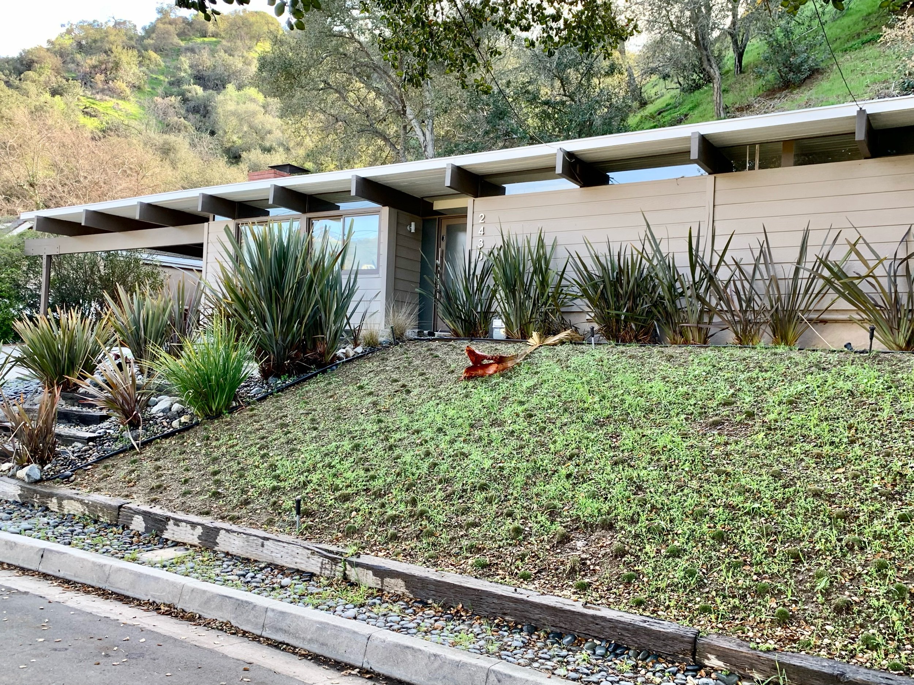
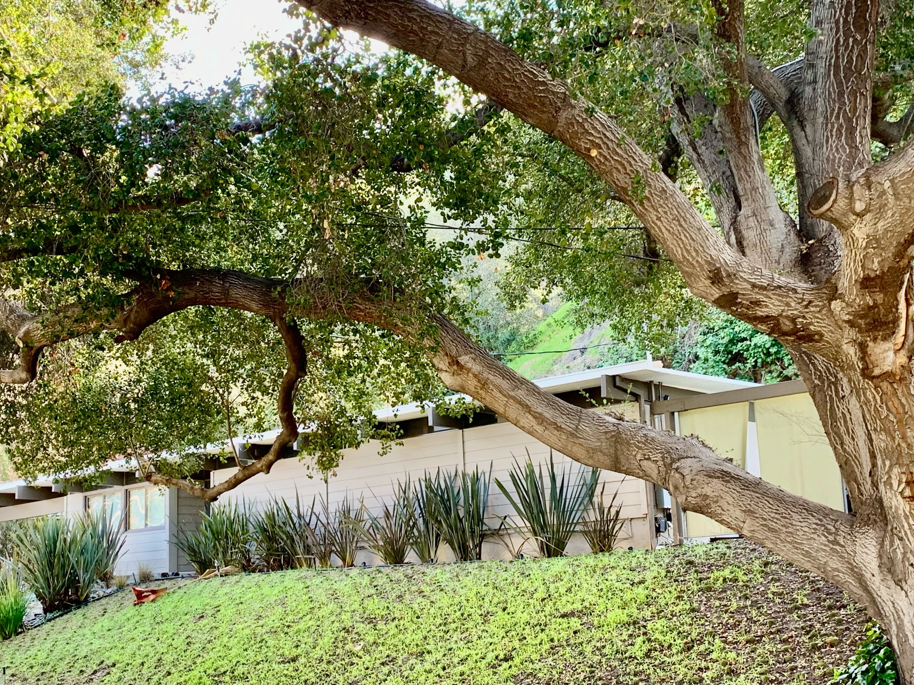
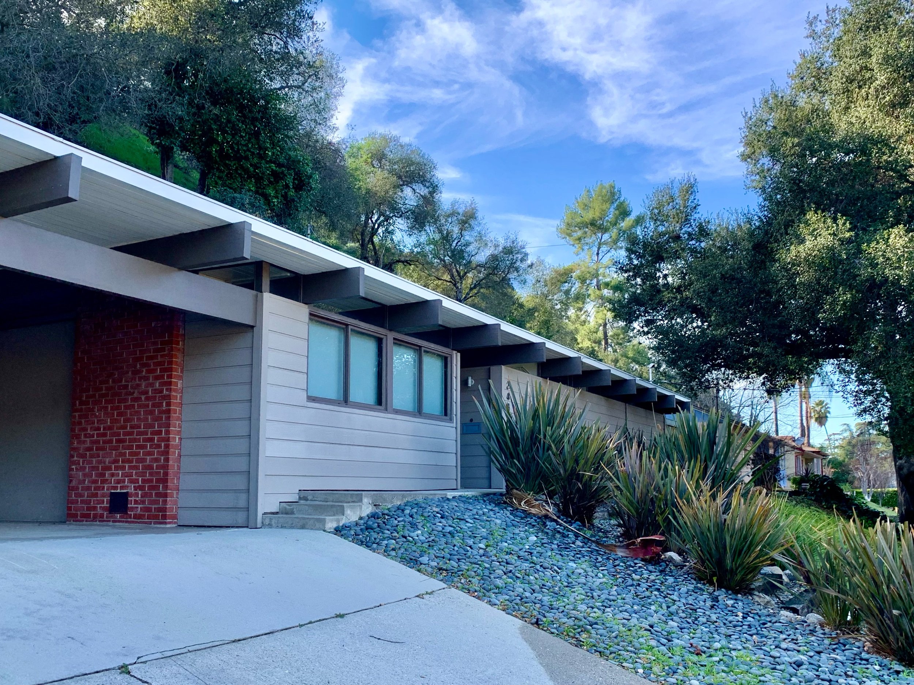
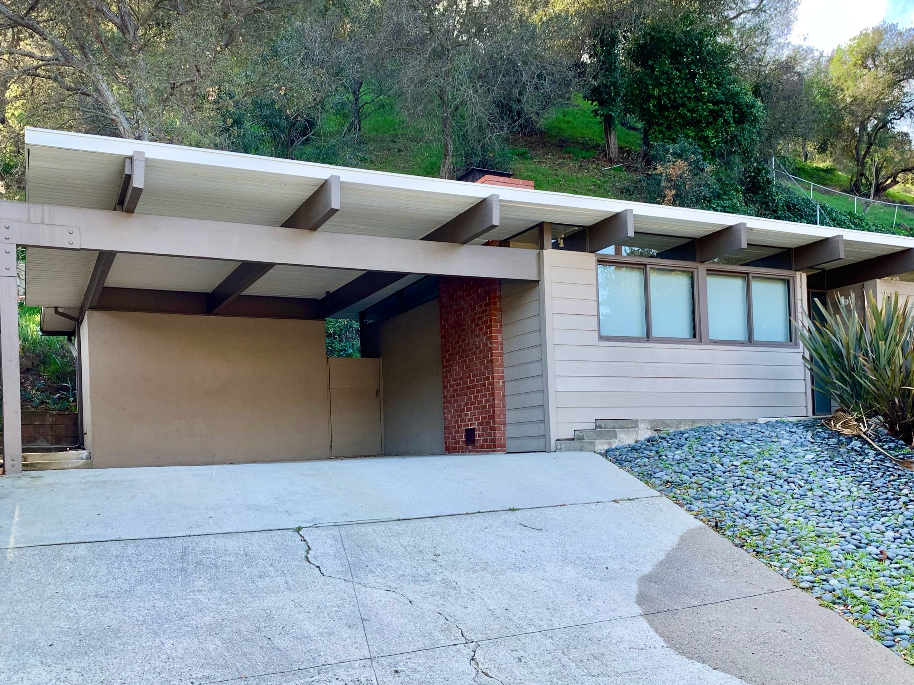
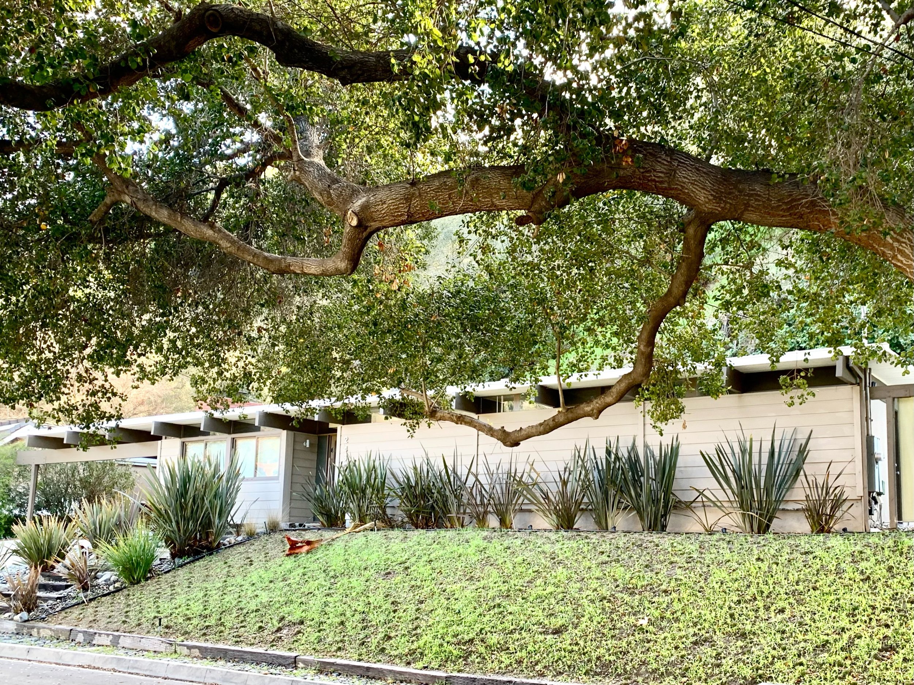
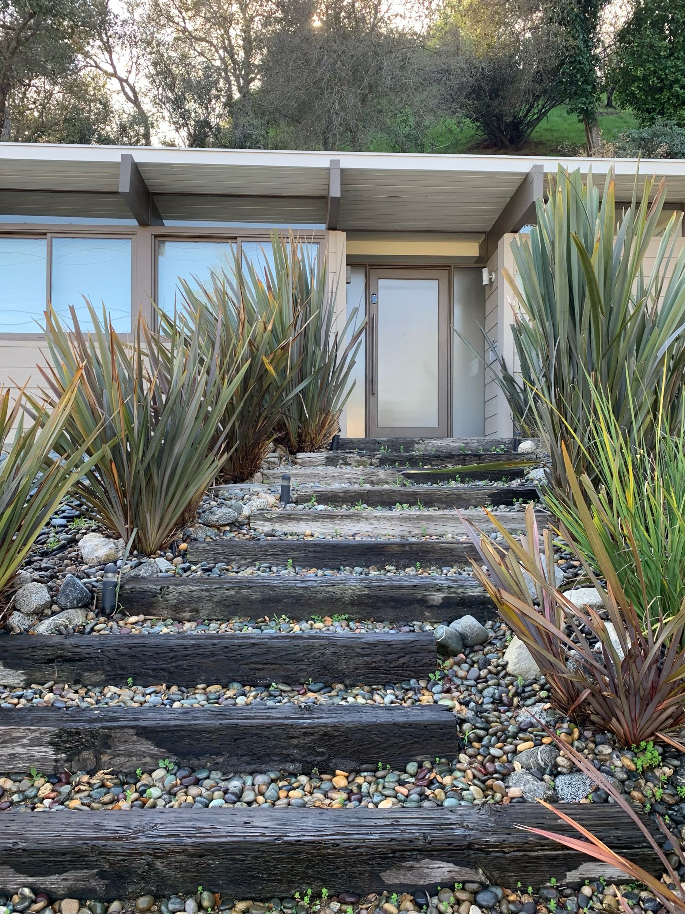
Built in 1954 for L.A. Department of Water and Power employee Diran Hovaguimian and his wife Ellena, this post and beam is an early work of famed mid-century architects Conrad Buff & Donald Hensman.
Suncourt Terrace Houses
Below, two small houses built right along the street with lots of windows.
Phillip Gill House, 542 Suncourt Terrace Architect: Richard Neutra, 1939
The Matilda Sweet House, 541 Suncourt Terrace Architect: Richard Neutra, 1940
Derby House, 2535 E Chevy Chase Dr. Architect: Lloyd Wright, 1926
Listed on the National Register of Historic Places, the Mayan/Islamic-style residence was constructed with concrete textile blocks that feature a yucca plant pattern, a motif that's repeated in the house.
Taylor House, 3816 Lockerbie Court Architect: Richard Neutra, 1961
Taylor House was built for Maurice and Marceil Taylor. The home sits on a half-acre lot just above the Verdugo Mountain Open Space. The glass-walled residence that offers extraordinary views across the surrounding hills.
Schaffer Residence in Verdugo Hills, 532 Whiting Woods Rd Architect: John Lautner, 1949
The house is in the Montrose area of Glendale, California, on a heavily wooded site that is visible through the glassed-in ceiling of the dining room. The Schaffer family originally used the property for picnics under the large oak trees, and later decided they wanted to live there permanently. Lautner designed the house around the existing oaks.
There are great images of the interior online.
Rodriguez House, 1845 Niodrara Drive, Glendale
Architect: Rudolph Schindler, 1942
The residence is viewable from the end of a short driveway.
Text below from my trusty guidebook by Sam Lubell:
Built for composer Jose Rodriguez, it’s sited to maximize direct sun in winter and minimize it in summer.It’s L-shaped form carves out a beautiful backyard, to which most rooms have direct access. A long stucco and stone-clad bar fronts the structure, from which projects a large second-floor balcony, facing outsized windows and exposed structural elements.
Other Glendale posts:
Architecture Moment in Glendale - Two Modern Banks, Museum Monday - MONA , Architecture Field Trip - Glendale, Downtown




