Library Love - Washoe County Library
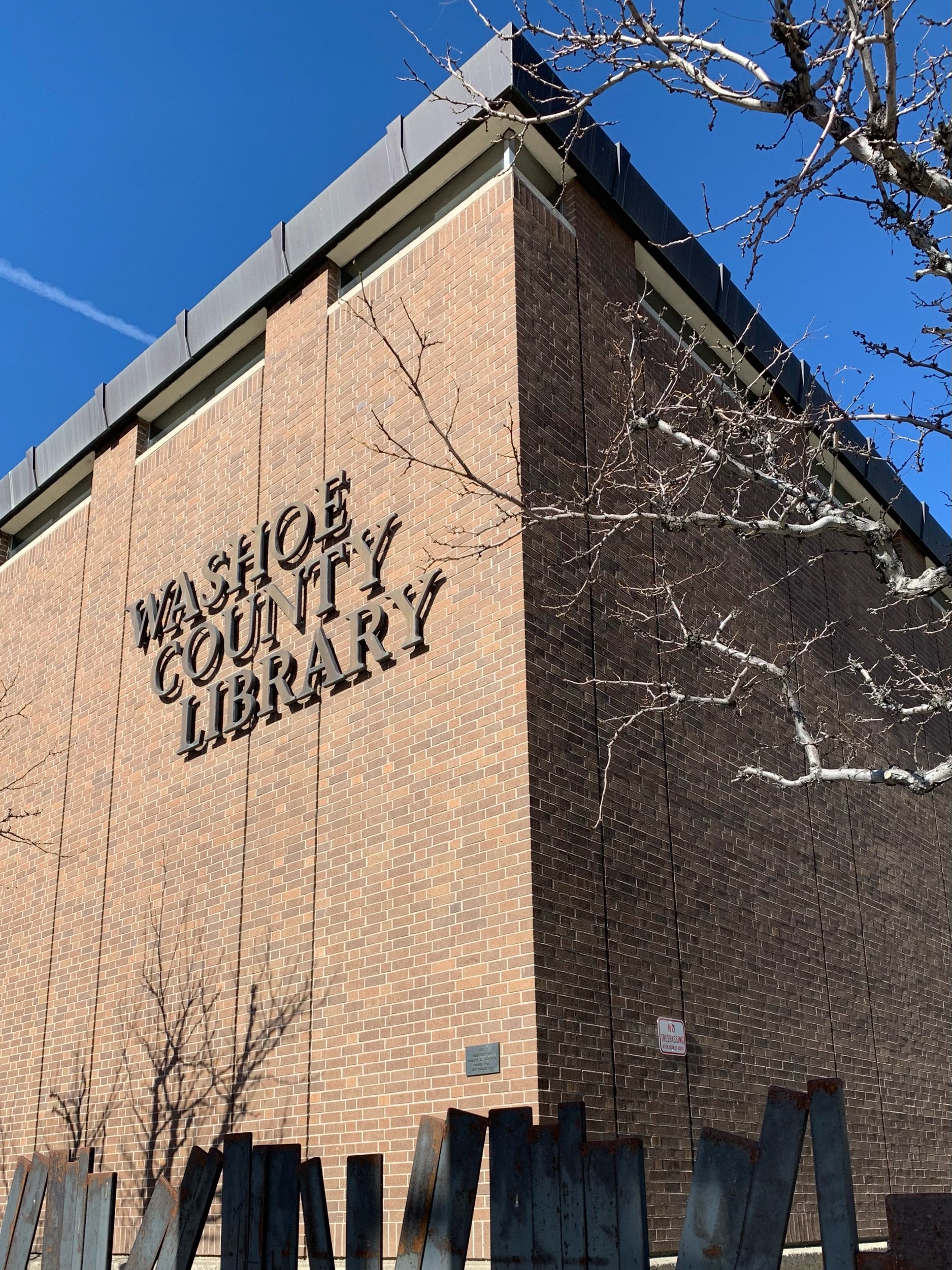
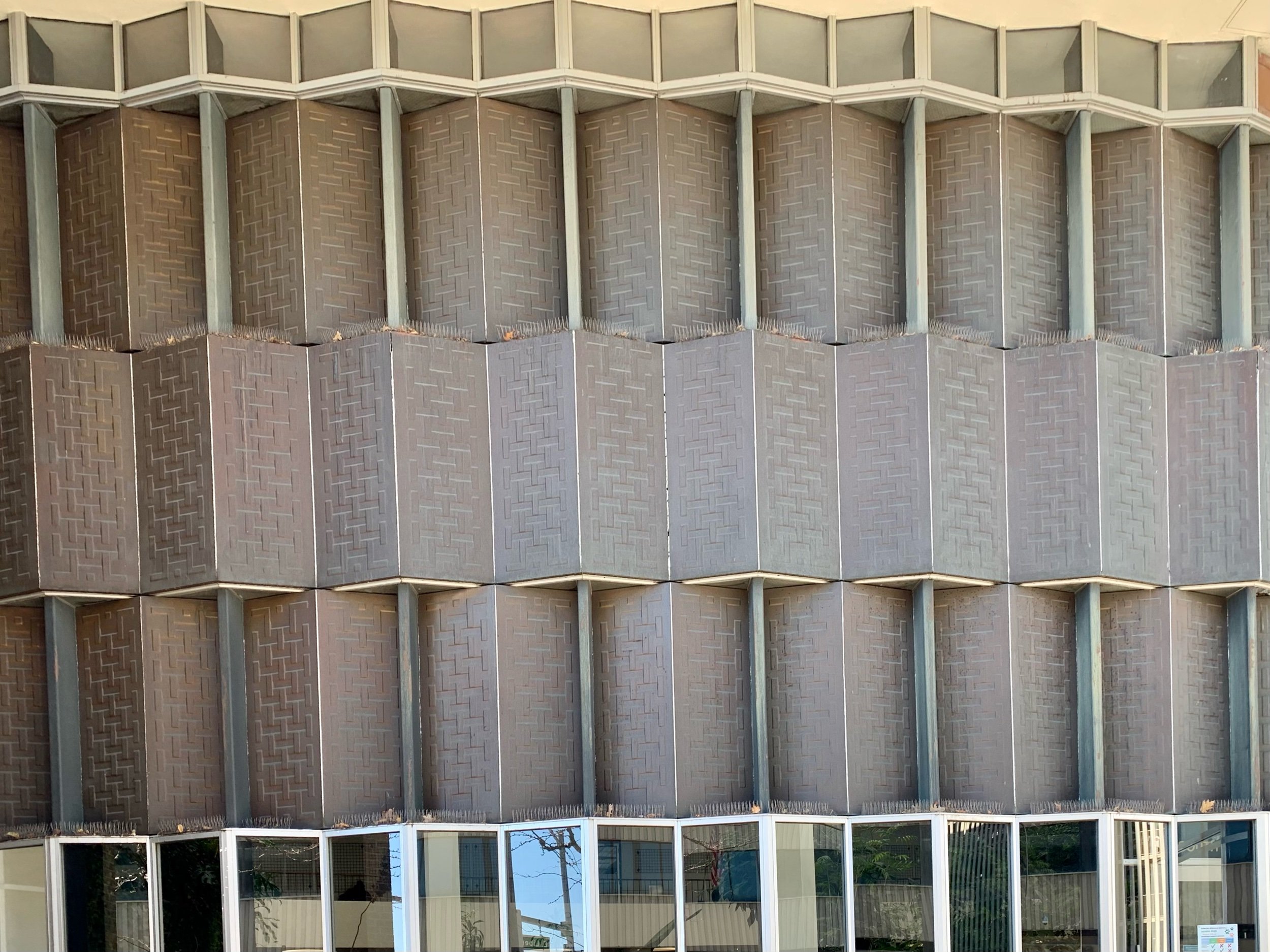
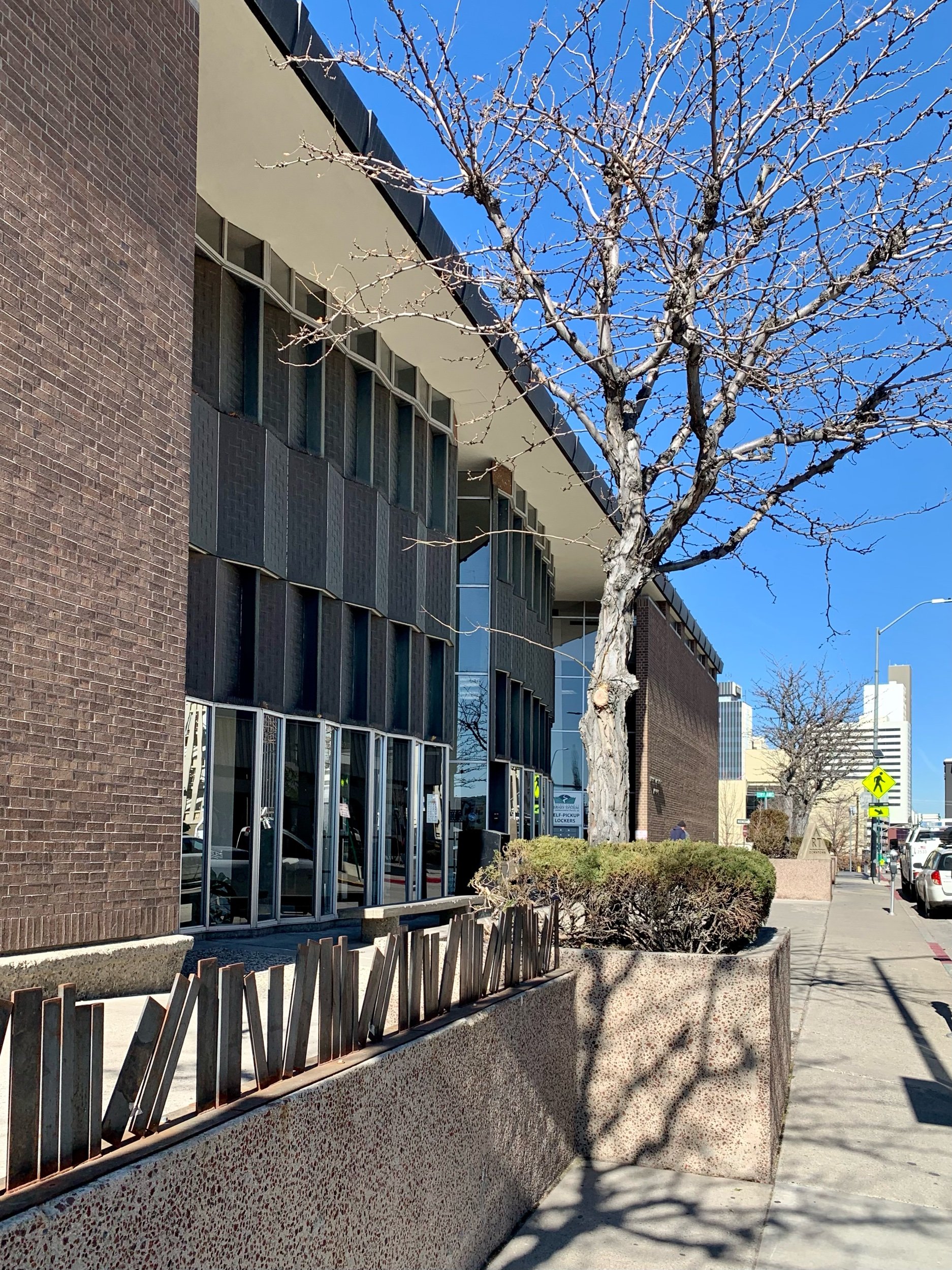
When I had a chance to accompany J. on a business trip to Reno, NV this winter, I knew that my first architectural stop would be at the Washoe County Library. I learned about the library from a fellow Instagrammer, who mentioned that he spent time here in his childhood. After visiting the space, I could see why!
The library reminded me of the Huntington Beach library which also has an atrium, huge planters on columns and circular walkways.
Washoe County Library, 1966 Architect: Hewitt C. Wells, of the firm DeLongchamps, O’Brien and Wells
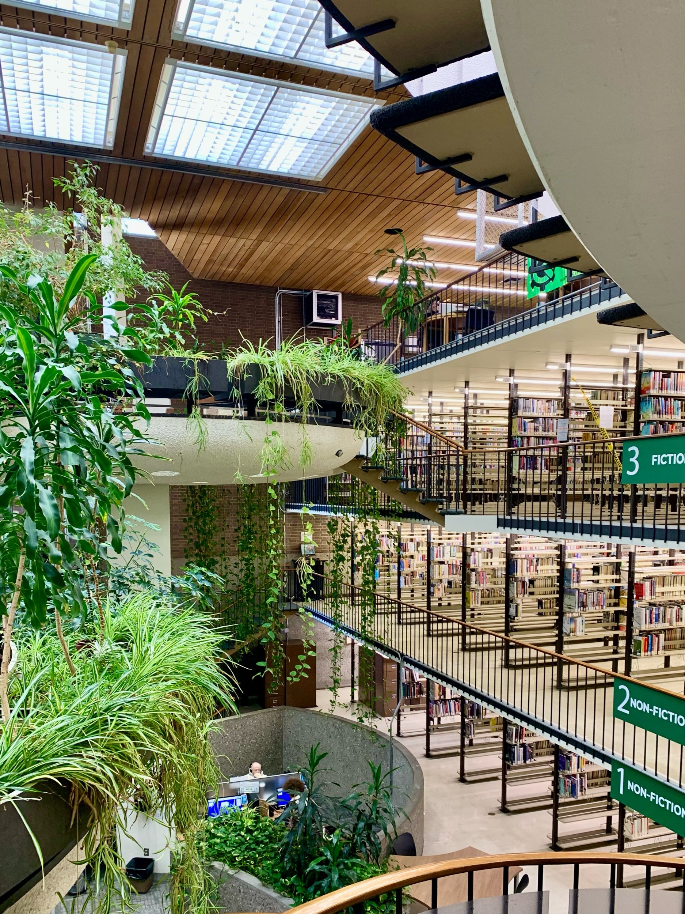
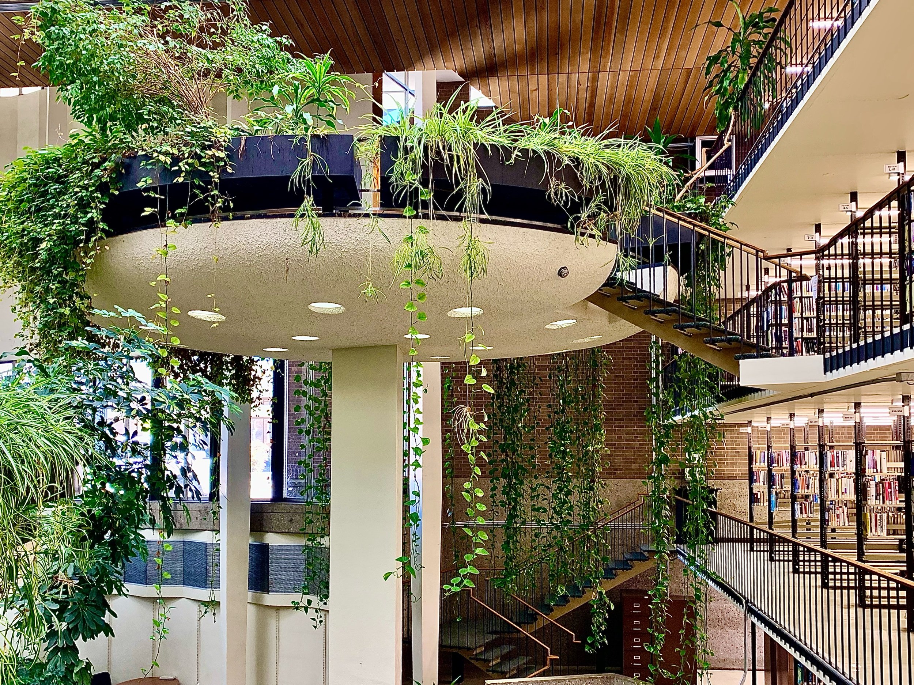
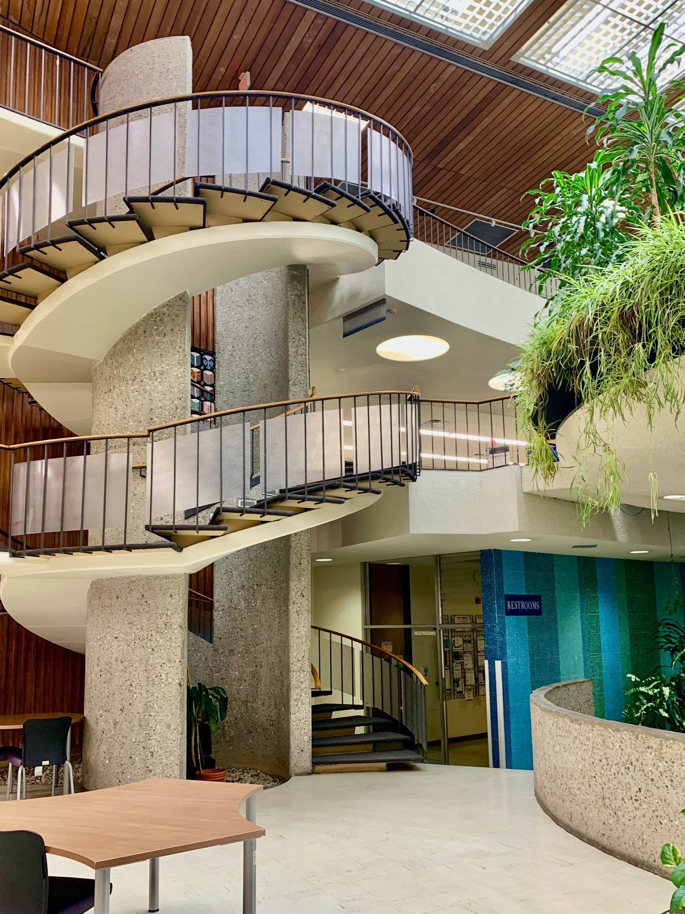
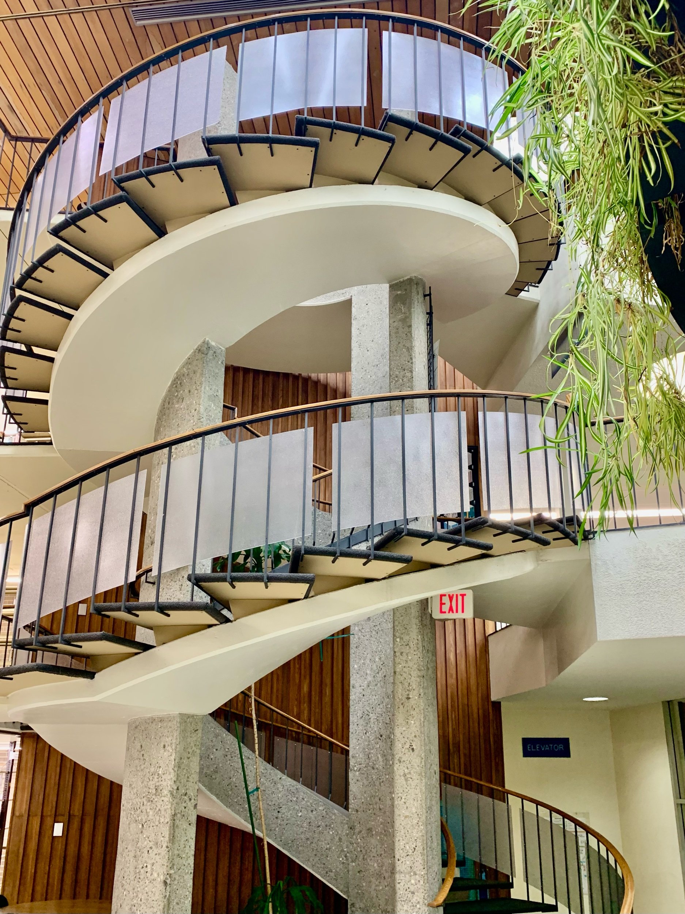
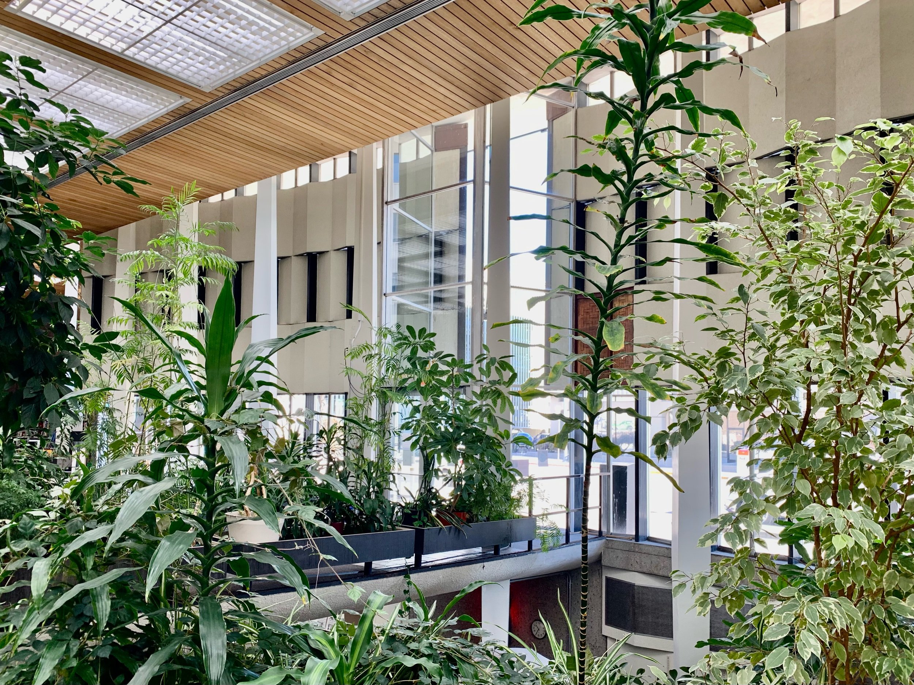
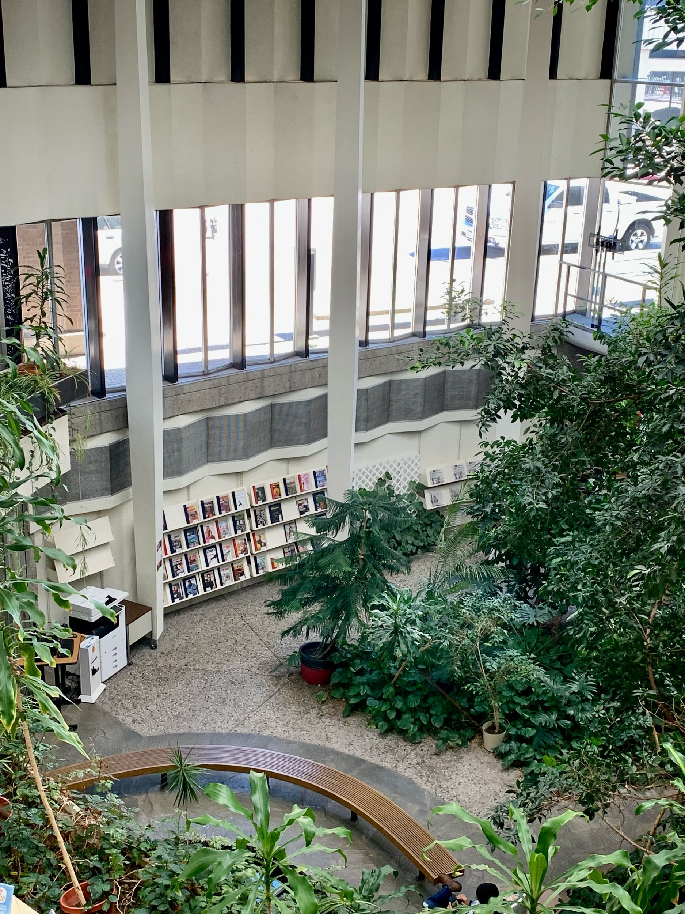
From Reno Historical:
Wells designed the 43,000 square-foot building around an enclosed and covered garden court. Reading areas and the multi-tiered book stacks look out on the interior garden, which includes large trees and a pool. Access to the main circulation desk is by a bridge that crosses the landscaped area. Reading and staff areas, lecture rooms, cataloging, and the loading areas for the county’s two bookmobiles were included in the original design, which offered a capacity of 186,000 volumes. The front façade of the library is a large copper and glass screen that reflects the curvilinear plan of the interior court.
The Downtown Branch Library is in use today and was listed in the National Register of Historic Places in 2013. It is also listed in the Reno Register of Historic Places.

